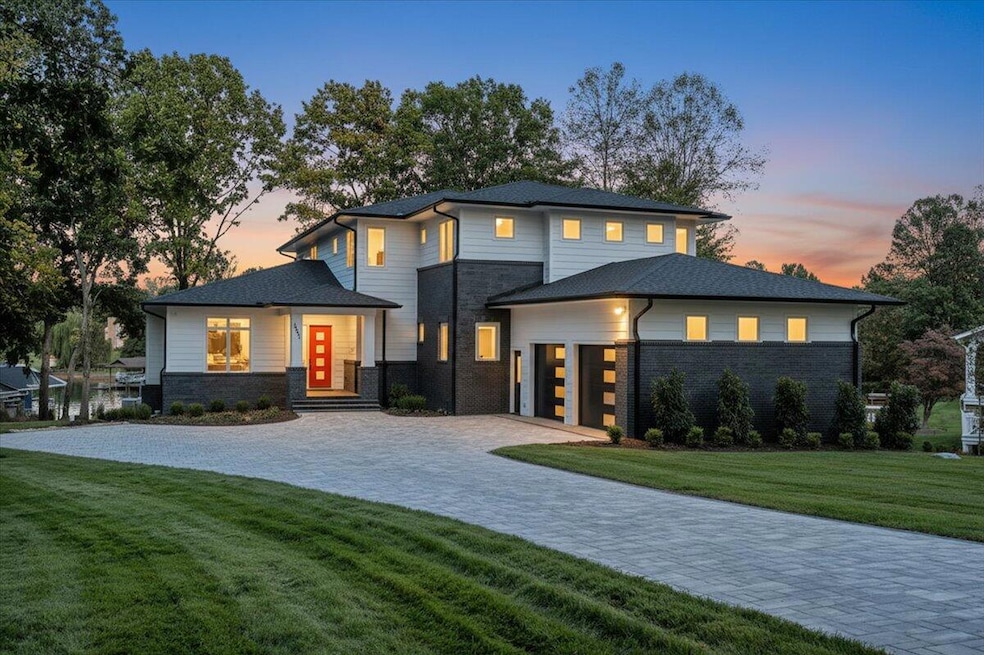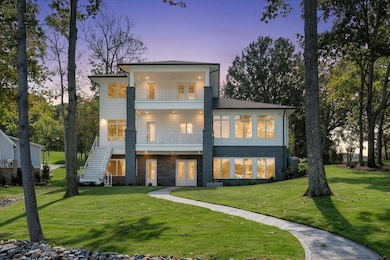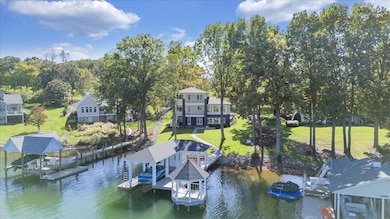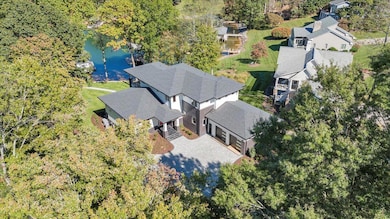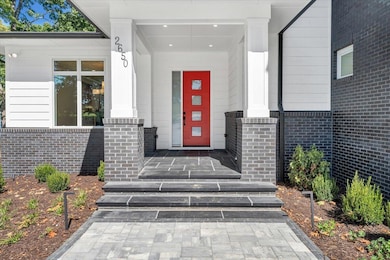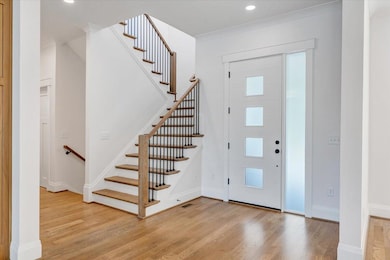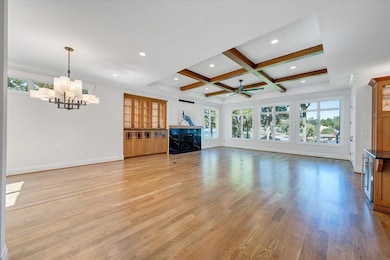2650 Waters Edge Dr Penhook, VA 24137
Estimated payment $19,501/month
Highlights
- 98 Feet of Waterfront
- Golf Course Community
- Lake View
- 1 Dock Slip
- New Construction
- Wolf Appliances
About This Home
Welcome to 2650 Water's Edge Drive - A Waterfront Luxury RetreatThis stunning 6-bedroom, 6-bath lakefront home offers 6,654 finished square feet of elegant living with an open floor plan designed for comfort and entertaining. Thoughtfully crafted with high-end finishes, this residence combines timeless craftsmanship with modern convenience. Enjoy the rare luxury of three spacious master suites--one on each level--perfect for multi-generational living or hosting guests. All bathrooms are beautifully tiled with heated floors, chrome fixtures, and bathtubs in four of the suites. The gourmet kitchen is a chef's dream, featuring custom cherry cabinetry, Wolf, Cove, and Subzero appliances, a 9-foot island, beverage refrigerator, and ice maker. Premium quartz countertops extend throughout the
Listing Agent
BERKSHIRE HATHAWAY HOMESERVICES SMITH MOUNTAIN LAKE REAL ESTATE License #0225147263 Listed on: 08/20/2025

Home Details
Home Type
- Single Family
Est. Annual Taxes
- $7,000
Year Built
- Built in 2025 | New Construction
Lot Details
- 0.57 Acre Lot
- 98 Feet of Waterfront
- Level Lot
- Property is zoned RPD
HOA Fees
- $20 Monthly HOA Fees
Home Design
- Contemporary Architecture
- Brick Exterior Construction
Interior Spaces
- Wet Bar
- Great Room with Fireplace
- 2 Fireplaces
- Recreation Room with Fireplace
- Lake Views
- Basement
Kitchen
- Built-In Oven
- Cooktop
- Built-In Microwave
- Dishwasher
- Wolf Appliances
Bedrooms and Bathrooms
- 6 Bedrooms | 2 Main Level Bedrooms
- 6 Full Bathrooms
Laundry
- Laundry on main level
- Dryer
- Washer
Parking
- 2 Car Attached Garage
- Garage Door Opener
Outdoor Features
- Personal Watercraft Lift
- Rip-Rap
- Dock has a Storage Area
- 1 Dock Slip
- Covered Dock
- Balcony
- Patio
- Front Porch
Schools
- Glade Hill Elementary School
- Ben Franklin Middle School
- Franklin County High School
Utilities
- Heat Pump System
- Underground Utilities
- Tankless Water Heater
- Propane Water Heater
- Cable TV Available
Listing and Financial Details
- Tax Lot 44
Community Details
Overview
- Rlm Associates Association
- The Waters Edge Subdivision
Amenities
- Restaurant
Recreation
- Golf Course Community
Map
Home Values in the Area
Average Home Value in this Area
Tax History
| Year | Tax Paid | Tax Assessment Tax Assessment Total Assessment is a certain percentage of the fair market value that is determined by local assessors to be the total taxable value of land and additions on the property. | Land | Improvement |
|---|---|---|---|---|
| 2025 | $6,886 | $1,601,490 | $329,000 | $1,272,490 |
| 2024 | $1,637 | $380,700 | $329,000 | $51,700 |
| 2023 | $1,084 | $177,700 | $126,000 | $51,700 |
| 2022 | $1,084 | $177,700 | $126,000 | $51,700 |
| 2021 | $1,084 | $177,700 | $126,000 | $51,700 |
| 2020 | $1,084 | $177,700 | $126,000 | $51,700 |
| 2019 | $2,143 | $351,300 | $300,000 | $51,300 |
| 2018 | $2,143 | $351,300 | $300,000 | $51,300 |
| 2017 | $1,932 | $416,900 | $360,000 | $56,900 |
| 2016 | $1,932 | $416,900 | $360,000 | $56,900 |
| 2015 | $2,251 | $416,900 | $360,000 | $56,900 |
| 2014 | $2,251 | $416,900 | $360,000 | $56,900 |
| 2013 | $2,251 | $416,900 | $360,000 | $56,900 |
Property History
| Date | Event | Price | List to Sale | Price per Sq Ft | Prior Sale |
|---|---|---|---|---|---|
| 08/20/2025 08/20/25 | For Sale | $3,650,000 | +886.5% | $549 / Sq Ft | |
| 02/17/2022 02/17/22 | Sold | $370,000 | -9.8% | -- | View Prior Sale |
| 01/28/2022 01/28/22 | Pending | -- | -- | -- | |
| 01/18/2022 01/18/22 | For Sale | $410,000 | -- | -- |
Purchase History
| Date | Type | Sale Price | Title Company |
|---|---|---|---|
| Deed | $370,000 | Fidelity National Title | |
| Deed | $228,000 | National Title Insurance Com |
Mortgage History
| Date | Status | Loan Amount | Loan Type |
|---|---|---|---|
| Previous Owner | $171,000 | Commercial |
Source: Roanoke Valley Association of REALTORS®
MLS Number: 920278
APN: 0510604400
- Lot 12 Birdie Ln
- Lot 96 Sandwedge Cir
- LOT 29 Waters Edge Dr
- 75 Grande Villa Dr
- 125 Grande Villa Dr
- 30 Island Green Cir Unit 22
- Lot 155 Cross Harbor Dr
- 127 Village Green Dr
- 160 Island Green Dr Unit 8
- LOT 126 Lands End Rd
- 205 Golfers Crossing Dr
- 145 Golfers Crossing Dr
- 195 Golfers Crossing Dr
- LOT 273 Niblicks Cir
- 410 Marina Bay Dr Unit 102
- Lot 232 Lake Front Cir
- Lot 218A Hunterwood Cir
- LOT 377 Morgans Mill Dr
- 0 Morgans Mill Dr Unit 806383
- Lot 383 Mountain Shore Dr
- 1684 Dudley Amos Rd
- 2586 Tuck Rd Unit 3
- 2586 Tuck Rd Unit 1
- 200 Village Springs Dr
- 100 Estate Dr
- 416 Old Fort Rd
- 315 S Main St
- 4814 Bandy Rd Unit 5
- 889 Short St
- 5381 Laurel Crest Ln
- 5339 Laurel Crest Ln
- 5376 Laurel Crest Ln
- 3641 Yellow Mountain Rd SE
- 3135 Glenoak St SE
- 3135 Glenoak St SE
- 1726 Rutrough Rd SE
- 503 Longwood Ave
- 1602 Redwood Rd SE
- 2934 Adam Dr
- 112 Johnson Ln
