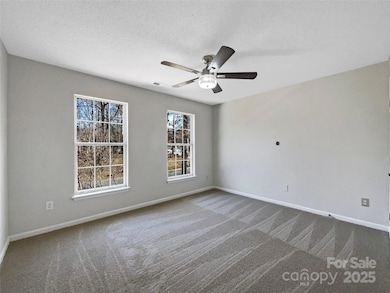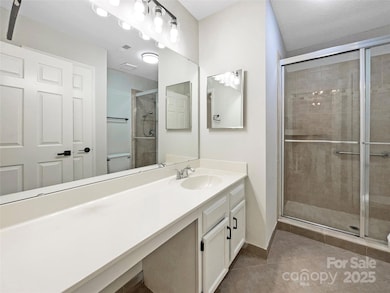2650 Whisper Ridge Ln Matthews, NC 28105
Estimated payment $3,532/month
Highlights
- Wood Flooring
- 2 Car Attached Garage
- Central Heating and Cooling System
- Crestdale Middle School Rated A-
- Laundry Room
- Wood Burning Fireplace
About This Home
100-Day Home Warranty coverage available at closing. Seller may consider buyer concessions if made in an offer. This home has Fresh Interior Paint, Partial flooring replacement in some areas. A fireplace and a soft neutral color palette create a solid blank canvas for the living area. You'll love cooking in this kitchen, complete with a spacious center island and a sleek backsplash. Head to the spacious primary suite with good layout and closet included. The bathoom boasts double sinks and a separate tub and shower. The back yard is the perfect spot to kick back with the included sitting area. Hurry, this won’t last long!
Listing Agent
Opendoor Brokerage LLC Brokerage Email: tshoupe@opendoor.com License #000058159 Listed on: 02/06/2025
Open House Schedule
-
Sunday, September 21, 20258:00 am to 7:00 pm9/21/2025 8:00:00 AM +00:009/21/2025 7:00:00 PM +00:00Agent will not be present at open houseAdd to Calendar
-
Monday, September 22, 20258:00 am to 7:00 pm9/22/2025 8:00:00 AM +00:009/22/2025 7:00:00 PM +00:00Agent will not be present at open houseAdd to Calendar
Home Details
Home Type
- Single Family
Est. Annual Taxes
- $4,022
Year Built
- Built in 1987
HOA Fees
- $55 Monthly HOA Fees
Parking
- 2 Car Attached Garage
- Driveway
- 2 Open Parking Spaces
Home Design
- Composition Roof
- Vinyl Siding
Interior Spaces
- 2-Story Property
- Wood Burning Fireplace
- Basement Fills Entire Space Under The House
- Laundry Room
Kitchen
- Electric Oven
- Electric Cooktop
- Dishwasher
Flooring
- Wood
- Tile
Bedrooms and Bathrooms
- 4 Bedrooms
Schools
- Matthews Elementary School
- Crestdale Middle School
- Butler High School
Additional Features
- Property is zoned R-12
- Central Heating and Cooling System
Community Details
- Amg Association Management Association, Phone Number (512) 936-3000
- Brightmoor Subdivision
- Mandatory home owners association
Listing and Financial Details
- Assessor Parcel Number 227-391-27
Map
Home Values in the Area
Average Home Value in this Area
Tax History
| Year | Tax Paid | Tax Assessment Tax Assessment Total Assessment is a certain percentage of the fair market value that is determined by local assessors to be the total taxable value of land and additions on the property. | Land | Improvement |
|---|---|---|---|---|
| 2025 | $4,022 | $530,000 | $90,000 | $440,000 |
| 2024 | $4,022 | $530,000 | $90,000 | $440,000 |
| 2023 | $4,022 | $530,000 | $90,000 | $440,000 |
| 2022 | $3,042 | $339,200 | $55,000 | $284,200 |
| 2021 | $3,133 | $339,200 | $55,000 | $284,200 |
| 2020 | $3,082 | $339,200 | $55,000 | $284,200 |
| 2019 | $3,076 | $339,200 | $55,000 | $284,200 |
| 2018 | $2,817 | $236,800 | $45,000 | $191,800 |
| 2017 | $2,761 | $236,800 | $45,000 | $191,800 |
| 2016 | $2,757 | $236,800 | $45,000 | $191,800 |
| 2015 | $2,754 | $236,800 | $45,000 | $191,800 |
| 2014 | $2,698 | $236,800 | $45,000 | $191,800 |
Property History
| Date | Event | Price | Change | Sq Ft Price |
|---|---|---|---|---|
| 09/19/2025 09/19/25 | Pending | -- | -- | -- |
| 09/04/2025 09/04/25 | Price Changed | $595,000 | -0.8% | $149 / Sq Ft |
| 08/15/2025 08/15/25 | For Sale | $600,000 | 0.0% | $151 / Sq Ft |
| 08/05/2025 08/05/25 | Off Market | $600,000 | -- | -- |
| 07/17/2025 07/17/25 | Price Changed | $600,000 | -2.3% | $151 / Sq Ft |
| 06/26/2025 06/26/25 | Price Changed | $614,000 | -1.3% | $154 / Sq Ft |
| 06/02/2025 06/02/25 | For Sale | $622,000 | 0.0% | $156 / Sq Ft |
| 05/20/2025 05/20/25 | Off Market | $622,000 | -- | -- |
| 05/08/2025 05/08/25 | Price Changed | $622,000 | -1.1% | $156 / Sq Ft |
| 03/13/2025 03/13/25 | Price Changed | $629,000 | -1.7% | $158 / Sq Ft |
| 02/27/2025 02/27/25 | Price Changed | $640,000 | -0.3% | $161 / Sq Ft |
| 02/13/2025 02/13/25 | Price Changed | $642,000 | -2.3% | $161 / Sq Ft |
| 02/06/2025 02/06/25 | For Sale | $657,000 | +24.2% | $165 / Sq Ft |
| 08/04/2022 08/04/22 | Sold | $529,000 | 0.0% | $127 / Sq Ft |
| 07/02/2022 07/02/22 | Pending | -- | -- | -- |
| 06/24/2022 06/24/22 | For Sale | $529,000 | -- | $127 / Sq Ft |
Purchase History
| Date | Type | Sale Price | Title Company |
|---|---|---|---|
| Warranty Deed | $566,500 | Os National Title | |
| Warranty Deed | $566,500 | Os National Title | |
| Warranty Deed | $529,000 | Knipp Law Office Pllc | |
| Interfamily Deed Transfer | -- | None Available |
Mortgage History
| Date | Status | Loan Amount | Loan Type |
|---|---|---|---|
| Previous Owner | $423,200 | New Conventional | |
| Previous Owner | $100,000 | Credit Line Revolving | |
| Previous Owner | $57,000 | Unknown |
Source: Canopy MLS (Canopy Realtor® Association)
MLS Number: 4220647
APN: 227-391-27
- 2729 Edgebrook Cir
- 2359 Fernridge Ln
- 2621 Brightmoor Ridge Dr
- 2304 Wineberry Ct
- 2017 Shannon Bridge Ln
- 3318 Providence Hills Dr
- 2141 Bexar Trail
- 1022 Moffatt Ln
- 3270 Abbey Walk Ln Unit 20A
- 1840 Thornblade Ridge Dr
- 3516 Crescent Knoll Dr
- 2107 N Castle Ct
- 4228 Wallbrook Dr
- 1210 Longwall Ln
- 518 Deodar Cedar Dr Unit 71
- 506 Sugar Maple Ln
- 608 Deodar Cedar Dr Unit 69
- 405 Sugar Maple Ln Unit 41
- 406 Sugar Maple Ln
- 103 Pecan Cove Ln







