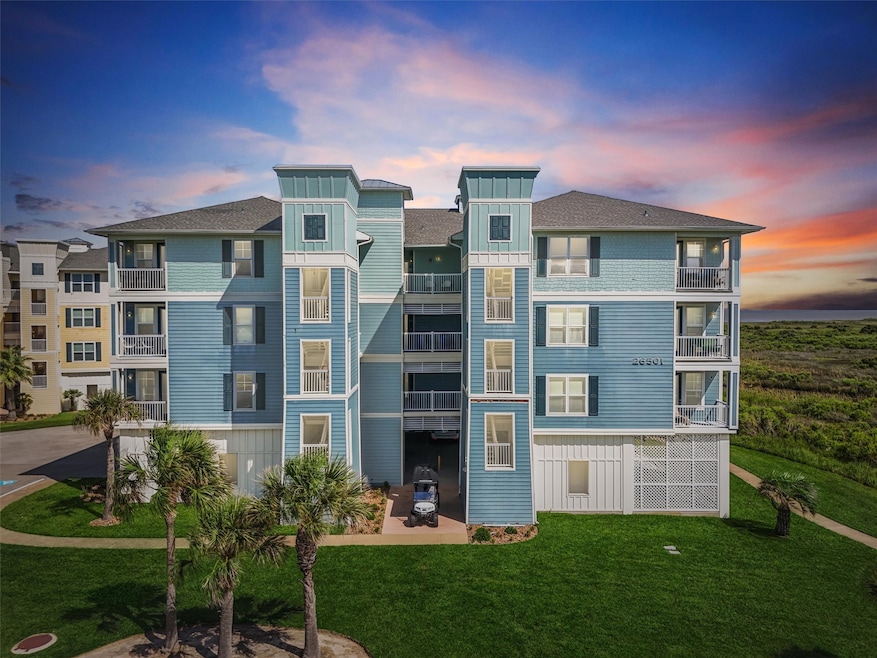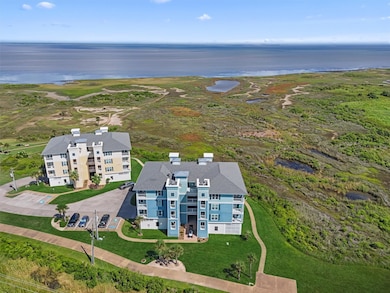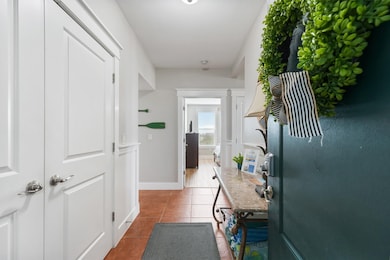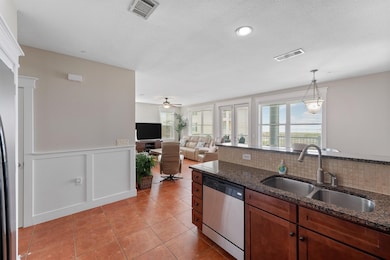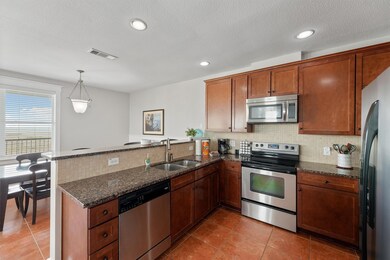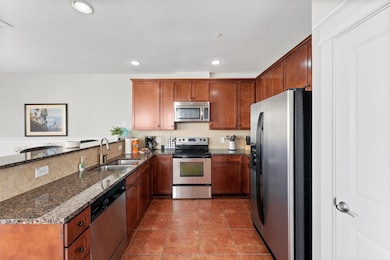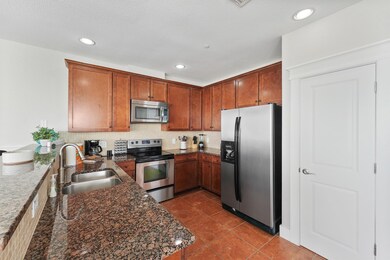26501 Mangrove Dr Unit 203 Galveston, TX 77554
Pointe West NeighborhoodEstimated payment $3,774/month
Highlights
- Community Beach Access
- Beach View
- Spa
- Oppe Elementary School Rated A-
- Fitness Center
- Home fronts a pond
About This Home
Enjoy coastal living at Pointe West in this updated 3-bedroom, 2-bath condo with stunning Gulf and Bay views. This fully furnished, move-in-ready condo is ideal as a primary residence, vacation retreat, or short-/long-term rental investment. The open floor plan features a gourmet kitchen with granite countertops, tile flooring, and a spacious living and dining area that opens to a large balcony perfect for sunsets. The primary suite includes an en-suite bath and private balcony access. Updates include vinyl plank flooring, HVAC, water heater, and garbage disposal (2019–2022), plus epoxy balcony flooring (2023). Refrigerator, washer, and dryer convey. Covered parking and private storage are included. Pointe West amenities include beach and bay access, two resort-style pools (one with lazy river), hot tubs, fitness center, owners’ lounge, restaurant/bar, game room, basketball court, and walking trails. Experience the best of Galveston living. MOTIVATED SELLER!
Property Details
Home Type
- Condominium
Est. Annual Taxes
- $8,252
Year Built
- Built in 2005
Lot Details
- Home fronts a pond
- Adjacent to Greenbelt
- East Facing Home
- Sprinkler System
HOA Fees
- $1,426 Monthly HOA Fees
Parking
- 1 Car Attached Garage
- Additional Parking
- Golf Cart Garage
- Assigned Parking
- Unassigned Parking
Property Views
- Beach
- Bay
- Gulf
- Views to the West
Home Design
- Traditional Architecture
- Pillar, Post or Pier Foundation
- Slab Foundation
- Composition Roof
- Cement Siding
Interior Spaces
- 1,427 Sq Ft Home
- 1-Story Property
- Ceiling Fan
- Family Room Off Kitchen
- Living Room
- Dining Room
- Utility Room
- Home Gym
- Security System Leased
Kitchen
- Breakfast Bar
- Electric Oven
- Electric Range
- Free-Standing Range
- Microwave
- Ice Maker
- Dishwasher
- Granite Countertops
- Disposal
Flooring
- Tile
- Vinyl Plank
- Vinyl
Bedrooms and Bathrooms
- 3 Bedrooms
- 2 Full Bathrooms
- Double Vanity
- Bathtub with Shower
Laundry
- Laundry in Utility Room
- Dryer
- Washer
Eco-Friendly Details
- Energy-Efficient Thermostat
Outdoor Features
- Spa
- Pond
- Balcony
- Deck
- Patio
- Outdoor Storage
- Play Equipment
Schools
- Gisd Open Enroll Elementary And Middle School
- Ball High School
Utilities
- Central Heating and Cooling System
- Programmable Thermostat
Listing and Financial Details
- Exclusions: See Non Realty Addendum
- Seller Concessions Offered
Community Details
Overview
- Association fees include clubhouse, common areas, cable TV, insurance, maintenance structure, recreation facilities, sewer, trash, water
- Lpi Mgt HOA / Houcomm Mgmt Poa
- Pointe West Subdivision
Amenities
- Picnic Area
- Clubhouse
- Meeting Room
- Party Room
Recreation
- Community Beach Access
- Community Basketball Court
- Pickleball Courts
- Sport Court
- Fitness Center
- Community Pool
- Trails
Pet Policy
- The building has rules on how big a pet can be within a unit
Security
- Security Guard
- Hurricane or Storm Shutters
- Fire and Smoke Detector
Map
Home Values in the Area
Average Home Value in this Area
Tax History
| Year | Tax Paid | Tax Assessment Tax Assessment Total Assessment is a certain percentage of the fair market value that is determined by local assessors to be the total taxable value of land and additions on the property. | Land | Improvement |
|---|---|---|---|---|
| 2025 | $8,252 | $390,589 | $24,930 | $365,659 |
| 2024 | $8,252 | $483,510 | $24,930 | $458,580 |
| 2023 | $8,252 | $465,650 | $24,930 | $440,720 |
| 2022 | $5,488 | $276,100 | $0 | $0 |
| 2021 | $5,576 | $251,000 | $24,930 | $226,070 |
| 2020 | $5,217 | $221,770 | $24,930 | $196,840 |
| 2019 | $4,846 | $199,990 | $24,930 | $175,060 |
| 2018 | $4,750 | $195,150 | $24,930 | $170,220 |
| 2017 | $4,690 | $195,150 | $24,930 | $170,220 |
| 2016 | $4,690 | $195,140 | $24,930 | $170,210 |
| 2015 | $3,989 | $164,160 | $24,930 | $139,230 |
| 2014 | $3,519 | $143,020 | $24,930 | $118,090 |
Property History
| Date | Event | Price | List to Sale | Price per Sq Ft | Prior Sale |
|---|---|---|---|---|---|
| 09/29/2025 09/29/25 | Price Changed | $315,000 | -1.3% | $221 / Sq Ft | |
| 06/12/2025 06/12/25 | Price Changed | $319,000 | -11.1% | $224 / Sq Ft | |
| 03/12/2025 03/12/25 | For Sale | $359,000 | -10.0% | $252 / Sq Ft | |
| 11/18/2022 11/18/22 | Sold | -- | -- | -- | View Prior Sale |
| 10/31/2022 10/31/22 | Pending | -- | -- | -- | |
| 10/01/2022 10/01/22 | For Sale | $399,000 | +66.3% | $280 / Sq Ft | |
| 11/23/2020 11/23/20 | Sold | -- | -- | -- | View Prior Sale |
| 10/24/2020 10/24/20 | Pending | -- | -- | -- | |
| 09/15/2020 09/15/20 | For Sale | $239,900 | -- | $168 / Sq Ft |
Purchase History
| Date | Type | Sale Price | Title Company |
|---|---|---|---|
| Warranty Deed | -- | Select Title | |
| Vendors Lien | -- | None Available |
Mortgage History
| Date | Status | Loan Amount | Loan Type |
|---|---|---|---|
| Previous Owner | $249,850 | Purchase Money Mortgage |
Source: Houston Association of REALTORS®
MLS Number: 36084670
APN: 1406-0005-0006-000
- 26501 Mangrove Dr Unit 103
- 26511 Mangrove Dr Unit 103
- 26540 Mangrove Dr Unit 202
- 26540 Mangrove Dr Unit 103
- 26540 Mangrove Dr Unit 203
- 26540 Mangrove Dr Unit 302
- 26550 Mangrove Dr Unit 101
- 26550 Mangrove Dr Unit 202
- 26550 Mangrove Dr Unit 203
- 27030 Estuary Dr Unit 202
- 26441 Cat Tail Dr Unit 102
- 26441 Cat Tail Dr Unit 202
- 26461 Cat Tail Dr Unit 103
- 26421 Cat Tail Dr Unit 202
- 4231 Pointe Dr W Unit 101
- 4231 Pointe Dr W Unit 302
- 26560 Bay Water Dr Unit 302
- 26560 Bay Water Dr Unit 301
- 4241 Pointe Dr W
- 4241 Pointe Dr W Unit 103
- 4114 Courageous Ln
- 25024 Sausalito Dr
- 25011 San Simeon Ct
- 4025 6th St
- 23401 Termini San Luis Pass Rd
- 23012 Verano Dr
- 22903 Miramar Dr
- 22814 Verano Dr
- 22915 Martes St
- 3716 Sabrina
- 22904 Lunes
- 3722 Laguna Dr
- 22520 Bay Point Dr
- 3912 Bridge Harbor Dr
- 22123 Cantina Dr
- 22101 Guadalupe Dr
- 4029 Fort Bend Dr
- 21923 Frio Dr
- 4215 Hardin Dr
- 21822 San Luis Pass Rd
