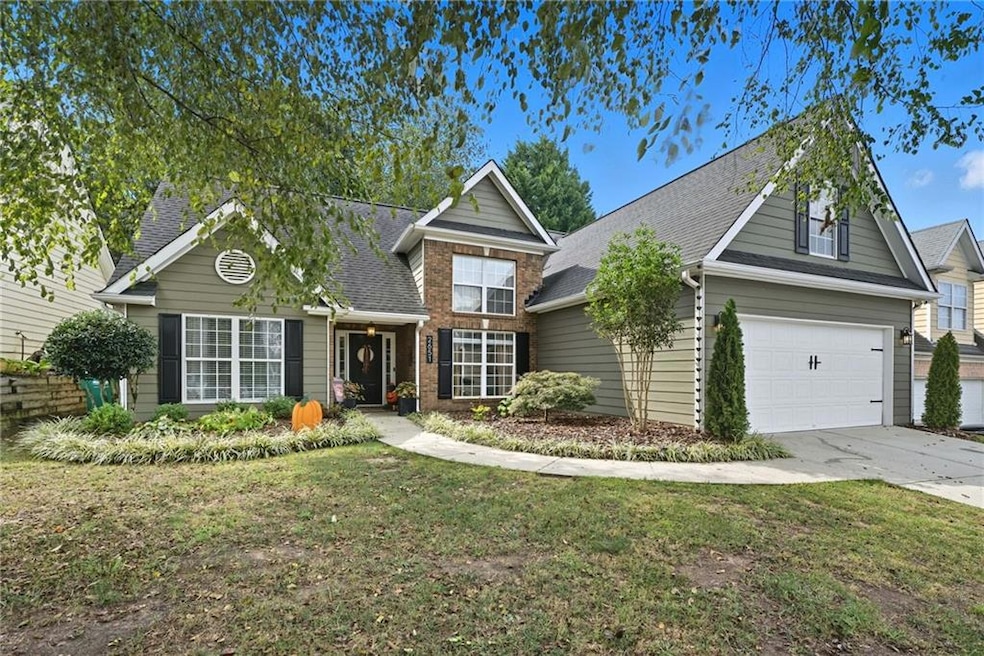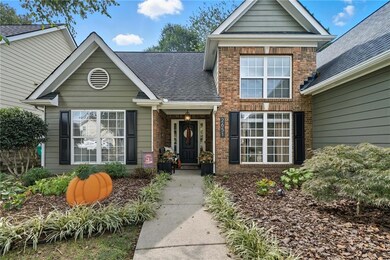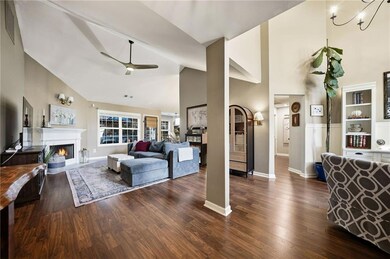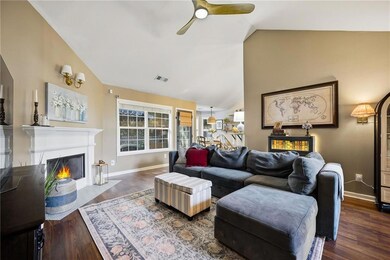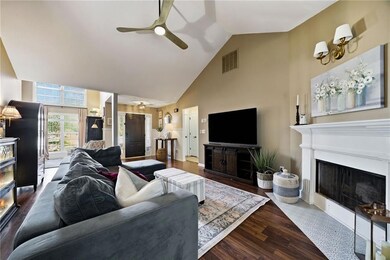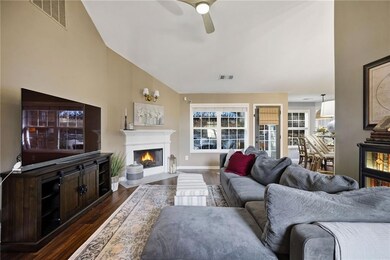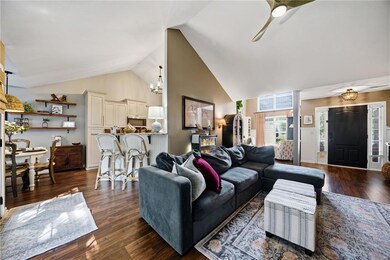2651 Bald Cypress Dr Braselton, GA 30517
Estimated payment $2,509/month
Highlights
- Open-Concept Dining Room
- Craftsman Architecture
- Cathedral Ceiling
- Duncan Creek Elementary School Rated A
- Rural View
- Wood Flooring
About This Home
This beautifully maintained craftsman style ranch home offers the perfect combination of space, function, and designer finishes — all nestled in a sought-after community with top-tier amenities. The main level features a spacious primary suite and two additional bedrooms, while a large bonus room upstairs offers flexibility as a fourth bedroom, media room, or home office. Throughout the home, you'll find gleaming hardwood floors, upgraded trim work, and thoughtful details that elevate every room. The heart of the home is the stunning kitchen, complete with rich cabinetry, granite countertops, stainless steel appliances, double ovens, a breakfast bar, an eat-in dining area, and soft close drawers. A separate dining room—currently styled as a lounge space or office—adds even more versatility. The family room is warm and welcoming with vaulted ceilings and features a gas fireplace, perfect for relaxing or entertaining. The spacious primary suite includes a beautifully updated ensuite with quartz countertops, double vanities, a luxurious soaking tub, a tiled walk-in shower, and a large walk-in closet with an Elfa closet system. The additional bedrooms feature upgraded carpeting, beadboard accents, and custom Elfa closet systems for added organization. Additional highlights include a new HVAC system, an epoxy-coated garage floor, a convenient mudroom off the garage, and a private, fenced backyard with a patio—ideal for enjoying quiet mornings or hosting guests. Amazing neighborhood amenities include a pool, tennis and pickleball courts, and playground. Plus, just minutes from shopping and a bunch of restaurants. This is the home you have been waiting for—full of comfort, character, and charm.
Home Details
Home Type
- Single Family
Est. Annual Taxes
- $4,602
Year Built
- Built in 2003
Lot Details
- 6,534 Sq Ft Lot
- Landscaped
- Level Lot
- Back Yard Fenced and Front Yard
HOA Fees
- $47 Monthly HOA Fees
Parking
- 2 Car Attached Garage
- Parking Accessed On Kitchen Level
- Front Facing Garage
- Garage Door Opener
- Driveway Level
Property Views
- Rural
- Neighborhood
Home Design
- Craftsman Architecture
- 1.5-Story Property
- Traditional Architecture
- Slab Foundation
- Shingle Roof
- Composition Roof
- Cement Siding
- Brick Front
Interior Spaces
- 1,859 Sq Ft Home
- Roommate Plan
- Bookcases
- Cathedral Ceiling
- Ceiling Fan
- Gas Log Fireplace
- Double Pane Windows
- Window Treatments
- Mud Room
- Entrance Foyer
- Family Room with Fireplace
- Living Room with Fireplace
- Open-Concept Dining Room
- Breakfast Room
- Formal Dining Room
- Bonus Room
Kitchen
- Open to Family Room
- Eat-In Kitchen
- Breakfast Bar
- Double Oven
- Electric Cooktop
- Microwave
- Dishwasher
- Stone Countertops
- White Kitchen Cabinets
- Disposal
Flooring
- Wood
- Carpet
- Ceramic Tile
Bedrooms and Bathrooms
- 4 Bedrooms | 3 Main Level Bedrooms
- Primary Bedroom on Main
- Walk-In Closet
- 2 Full Bathrooms
- Dual Vanity Sinks in Primary Bathroom
- Separate Shower in Primary Bathroom
- Soaking Tub
Laundry
- Laundry Room
- Laundry on main level
Outdoor Features
- Covered Patio or Porch
- Rain Gutters
Location
- Property is near shops
Schools
- Duncan Creek Elementary School
- Osborne Middle School
- Mill Creek High School
Utilities
- Central Heating and Cooling System
- 110 Volts
- Electric Water Heater
- Phone Available
- Cable TV Available
Listing and Financial Details
- Home warranty included in the sale of the property
- Tax Lot 310
- Assessor Parcel Number R3006 212
Community Details
Overview
- Mulberry Park Subdivision
Recreation
- Tennis Courts
- Pickleball Courts
- Community Playground
- Community Pool
- Trails
Map
Home Values in the Area
Average Home Value in this Area
Tax History
| Year | Tax Paid | Tax Assessment Tax Assessment Total Assessment is a certain percentage of the fair market value that is determined by local assessors to be the total taxable value of land and additions on the property. | Land | Improvement |
|---|---|---|---|---|
| 2024 | $4,602 | $143,800 | $28,000 | $115,800 |
| 2023 | $4,602 | $143,800 | $28,000 | $115,800 |
| 2022 | $3,830 | $119,320 | $23,600 | $95,720 |
| 2021 | $2,960 | $90,240 | $18,440 | $71,800 |
| 2020 | $2,738 | $82,840 | $16,800 | $66,040 |
| 2019 | $1,903 | $76,320 | $16,800 | $59,520 |
| 2018 | $1,726 | $67,640 | $15,520 | $52,120 |
| 2016 | $1,546 | $59,200 | $12,800 | $46,400 |
| 2015 | $1,386 | $51,200 | $10,800 | $40,400 |
| 2014 | -- | $51,200 | $10,800 | $40,400 |
Property History
| Date | Event | Price | List to Sale | Price per Sq Ft | Prior Sale |
|---|---|---|---|---|---|
| 10/14/2025 10/14/25 | Pending | -- | -- | -- | |
| 10/10/2025 10/10/25 | For Sale | $395,000 | +71.7% | $212 / Sq Ft | |
| 05/03/2019 05/03/19 | Sold | $230,000 | +0.9% | $136 / Sq Ft | View Prior Sale |
| 04/06/2019 04/06/19 | Pending | -- | -- | -- | |
| 03/25/2019 03/25/19 | For Sale | $228,000 | +78.1% | $135 / Sq Ft | |
| 09/24/2013 09/24/13 | Sold | $128,000 | 0.0% | $68 / Sq Ft | View Prior Sale |
| 08/23/2013 08/23/13 | Pending | -- | -- | -- | |
| 07/31/2013 07/31/13 | For Sale | $128,000 | -- | $68 / Sq Ft |
Purchase History
| Date | Type | Sale Price | Title Company |
|---|---|---|---|
| Warranty Deed | $230,000 | -- | |
| Warranty Deed | $198,200 | -- | |
| Warranty Deed | $128,000 | -- | |
| Warranty Deed | $128,000 | -- | |
| Warranty Deed | $157,269 | -- | |
| Foreclosure Deed | $157,269 | -- | |
| Deed | $145,600 | -- | |
| Deed | $62,000 | -- |
Mortgage History
| Date | Status | Loan Amount | Loan Type |
|---|---|---|---|
| Open | $184,000 | New Conventional | |
| Previous Owner | $250,000,000 | Commercial | |
| Previous Owner | $127,900 | FHA | |
| Previous Owner | $143,250 | VA | |
| Closed | $0 | New Conventional |
Source: First Multiple Listing Service (FMLS)
MLS Number: 7660779
APN: 3-006-212
- 2721 Bald Cypress Dr
- 2655 Old Winder Hwy
- 6545 White Walnut Way
- 6905 White Walnut Way
- 6895 White Walnut Way
- 6356 Mossy Oak Landing
- 6125 Mulberry Park Dr
- 6834 White Walnut Way
- 7062 Grand Hickory Dr
- 2464 Fisk Falls Dr
- 1602 Sahale Falls Dr
- 1403 Kilchis Falls Way
- 5964 Park Bend Ave
- 2545 Olney Falls Dr
- 5934 Lexington Way Unit 1
- 2560 Olney Falls Dr
