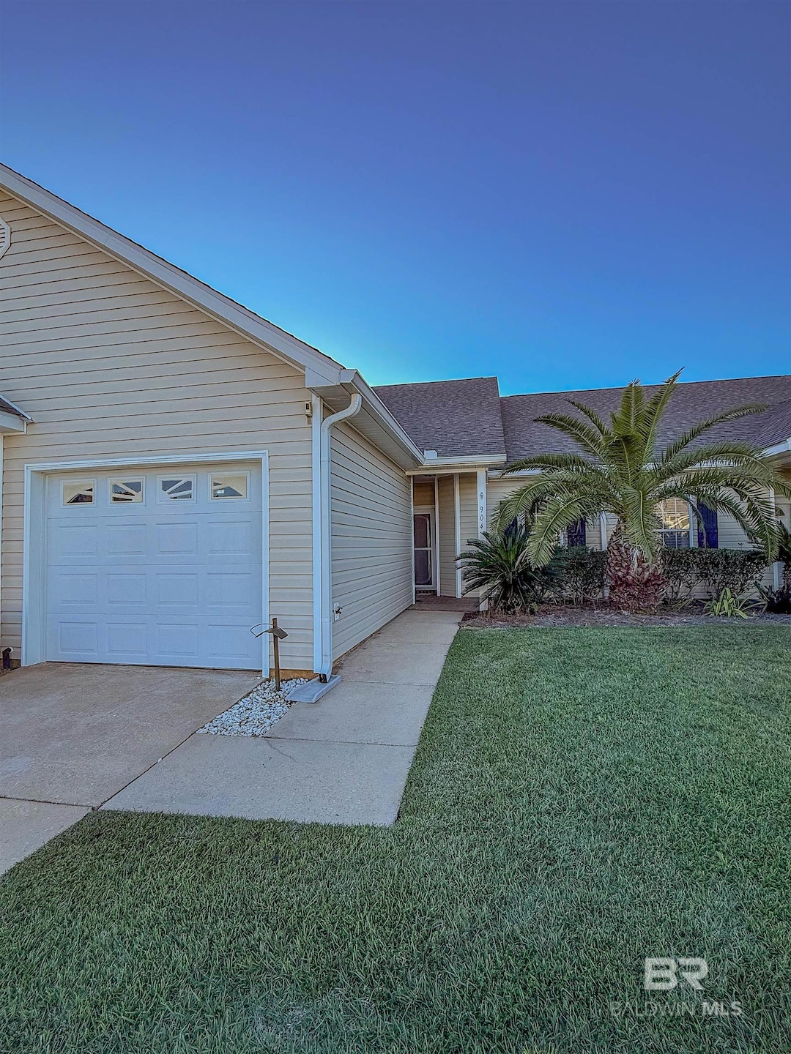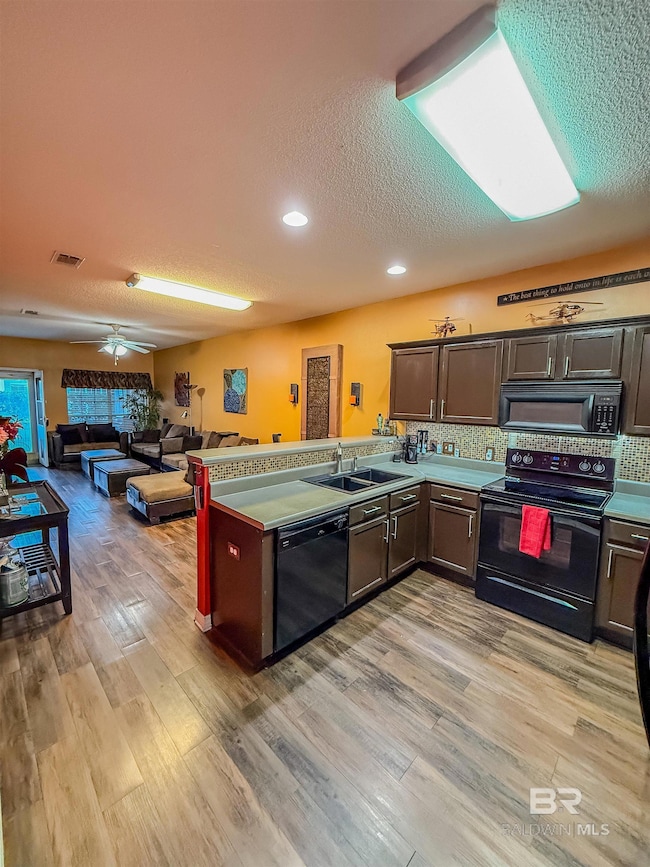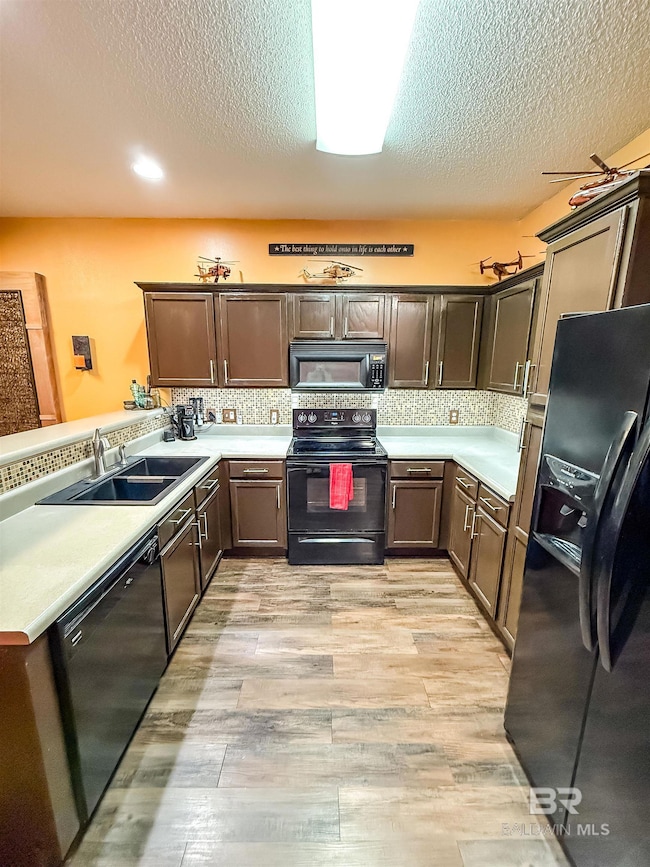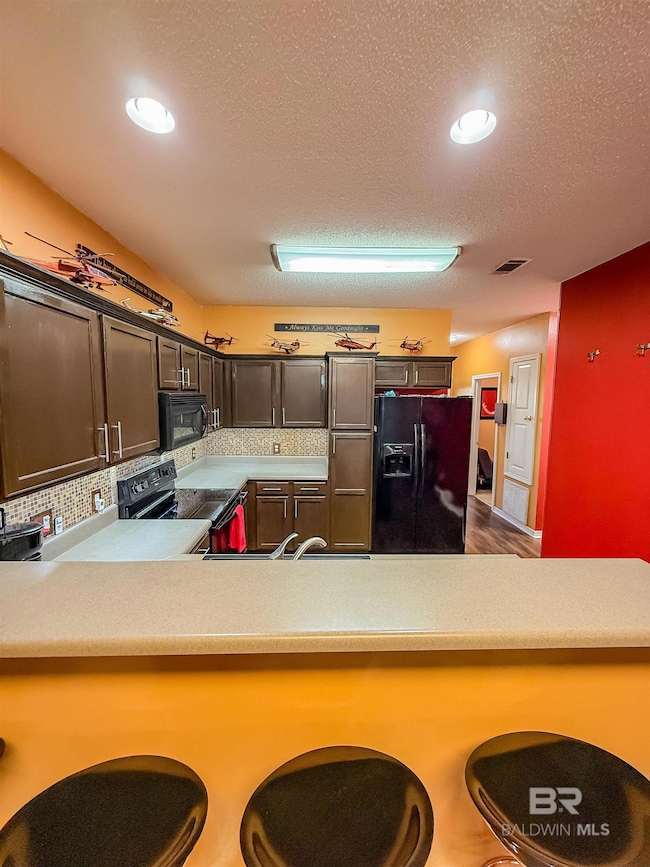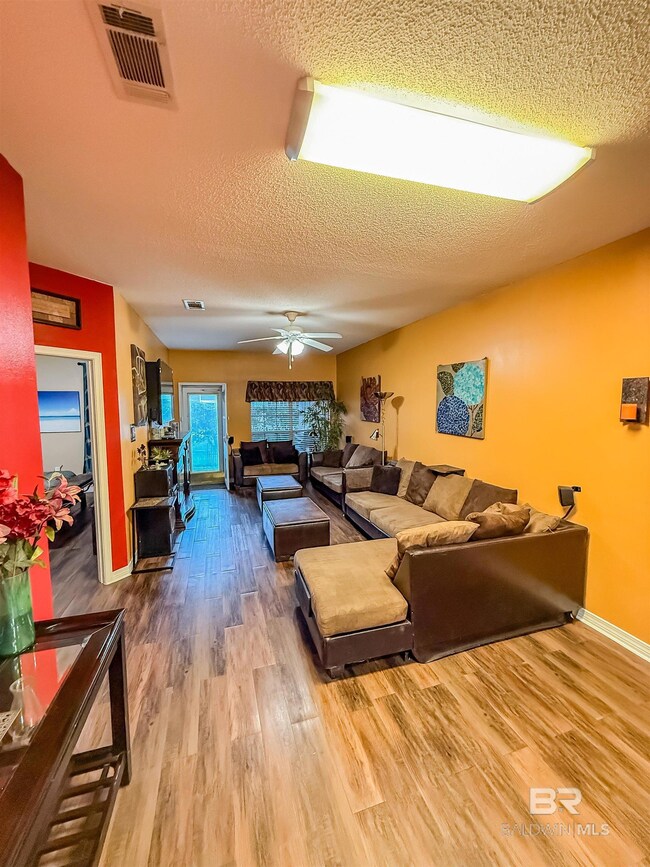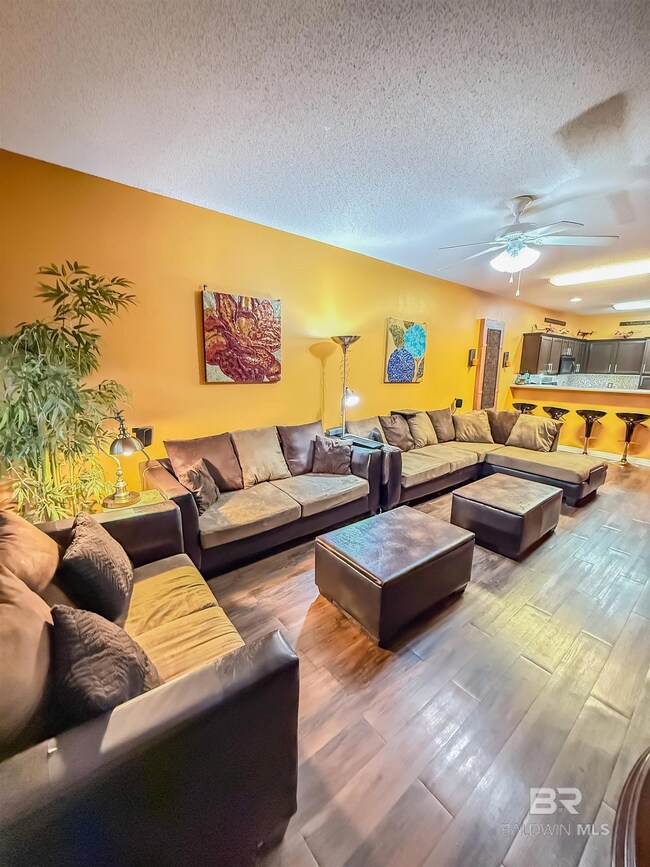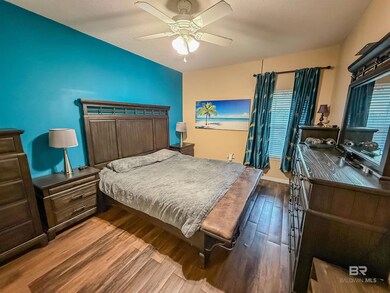Estimated payment $1,434/month
Highlights
- Combination Kitchen and Living
- Breakfast Bar
- Ceiling Fan
- Attached Garage
- Patio
- Fenced
About This Home
Discover your perfect blend of comfort and convenience in this beautifully situated one-level 3-bedroom, 2-bath condo at Victoria Place. Designed with an open-concept layout, the spacious interior features soaring ceilings that enhance the living, dining, and kitchen areas. Enjoy the ease of a covered front entry, single-car garage, and a charming covered back patio.Highlighted by unique touches, this home includes penny flooring in the primary bathroom and nickel flooring in the second bath, alongside LED lighting throughout and tinted windows for enhanced energy efficiency and reduced utility costs. Significant upgrades such as a new roof and siding were completed in 2021, ensuring peace of mind for the new owner.With the Condo Association managing the grounds and exterior maintenance, you can indulge in a hassle-free lifestyle. Located within walking distance to Tanger Outlet, OWA parks, mini-golf, bowling, and diverse dining options, this location is unbeatable.All furnishings, blinds, window treatments, refrigerator, fireplace, washer/dryer, and a cutting-edge security system are negotiable, adding extra value. The seller is also offering a Home Warranty for additional assurance.Don’t miss out on this fantastic opportunity—schedule your showing today! Buyers are encouraged to verify all information during due diligence. Buyer to verify all information during due diligence.
Property Details
Home Type
- Condominium
Est. Annual Taxes
- $654
Year Built
- Built in 2007
HOA Fees
- $375 Monthly HOA Fees
Home Design
- Entry on the 1st floor
- Slab Foundation
- Wood Frame Construction
- Vinyl Siding
Interior Spaces
- 1,185 Sq Ft Home
- 1-Story Property
- Ceiling Fan
- Combination Kitchen and Living
- Carpet
Kitchen
- Breakfast Bar
- Electric Range
- Microwave
- Dishwasher
- Disposal
Bedrooms and Bathrooms
- 3 Bedrooms
- En-Suite Bathroom
- 2 Full Bathrooms
Home Security
Parking
- Attached Garage
- Automatic Garage Door Opener
- Assigned Parking
Schools
- Florence B Mathis Elementary School
- Foley Middle School
- Foley High School
Utilities
- Heating Available
- Internet Available
Additional Features
- Patio
- Fenced
Listing and Financial Details
- Assessor Parcel Number 6102040000008.003.919
Community Details
Overview
- Association fees include management, common area insurance, ground maintenance, pest control, reserve funds, security, taxes-common area, trash
- 12 Units
Pet Policy
- Pets Allowed
Security
- Fire and Smoke Detector
Map
Home Values in the Area
Average Home Value in this Area
Tax History
| Year | Tax Paid | Tax Assessment Tax Assessment Total Assessment is a certain percentage of the fair market value that is determined by local assessors to be the total taxable value of land and additions on the property. | Land | Improvement |
|---|---|---|---|---|
| 2024 | -- | $0 | $0 | $0 |
| 2023 | $0 | $0 | $0 | $0 |
| 2022 | $0 | $0 | $0 | $0 |
| 2021 | $0 | $0 | $0 | $0 |
| 2020 | $0 | $0 | $0 | $0 |
| 2019 | $0 | $0 | $0 | $0 |
| 2018 | $0 | $0 | $0 | $0 |
| 2017 | $0 | $0 | $0 | $0 |
| 2016 | $0 | $0 | $0 | $0 |
| 2015 | -- | $0 | $0 | $0 |
| 2014 | -- | $14,400 | $0 | $0 |
| 2013 | -- | $190,240 | $0 | $0 |
Property History
| Date | Event | Price | List to Sale | Price per Sq Ft | Prior Sale |
|---|---|---|---|---|---|
| 11/26/2025 11/26/25 | For Sale | $190,000 | 0.0% | $160 / Sq Ft | |
| 08/16/2024 08/16/24 | Rented | $1,650 | 0.0% | -- | |
| 08/12/2024 08/12/24 | For Rent | $1,650 | 0.0% | -- | |
| 08/02/2013 08/02/13 | Sold | $80,000 | 0.0% | -- | View Prior Sale |
| 05/15/2013 05/15/13 | Pending | -- | -- | -- | |
| 05/08/2013 05/08/13 | For Sale | $80,000 | -- | -- |
Purchase History
| Date | Type | Sale Price | Title Company |
|---|---|---|---|
| Warranty Deed | $154,500 | None Listed On Document |
Source: Baldwin REALTORS®
MLS Number: 388490
APN: 61-02-04-0-000-008.001
- 2651 S Juniper St Unit 1803
- 2651 S Juniper St Unit 300
- 2651 S Juniper St Unit 604
- 2651 S Juniper St Unit 401
- 2651 S Juniper St Unit 1201
- 2651 S Juniper St Unit 203
- 2033 Tammany Ct
- 0 Miflin Rd Unit 386943
- 672 Harahan Ln
- 637 Abita Ln
- 8100 Highway 59
- 3059 Griswold Blvd Unit 5
- 717 Vacation Cir Unit 19
- 1867 Arcadia Dr
- 753 Vacation Cir Unit 35
- 1895 Arcadia Dr
- 768 Vacation Cir Unit 113
- 728 Vacation Cir Unit 102
- 775 Vacation Cir Unit 46
- 777 Vacation Cir
- 2651 S Juniper St Unit 200
- 2651 S Juniper St Unit 1603
- 3151 Boulevard de Sevilla
- 1802 Cashew Cir
- 9815 James Rd
- 2800 Browning Way
- 2002 Shelene Way Unit 22DR
- 1322 Allier Cir
- 679 E Michigan Ave
- 3293 Stratz Cir
- 1205 Sweet Laurel St
- 9921 Bethany Dr
- 9653 Soldier Horse Dr
- 9637 Soldier Horse Dr
- 3855 Stardust Dr
- 8984 Impala Dr
- 1305 Dominoe Trail
- 701 S Juniper St
- 904 Shagbark Rd
- 21450 County Road 12 S
