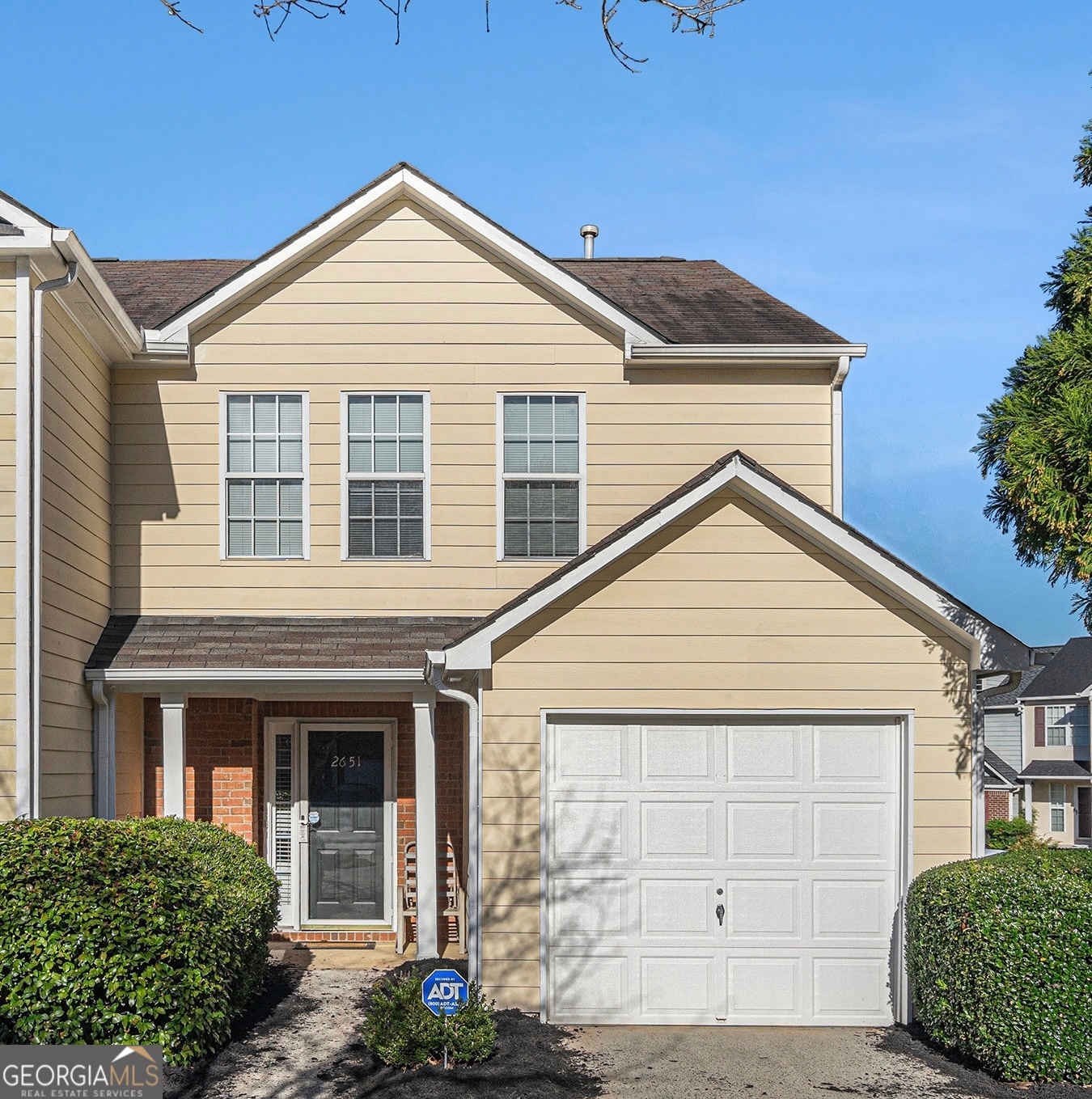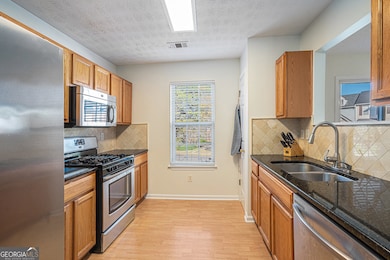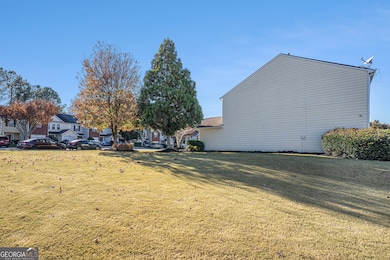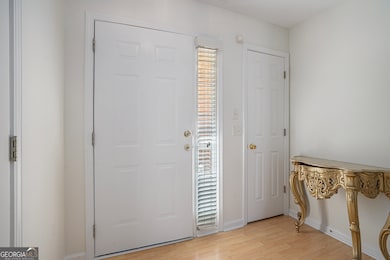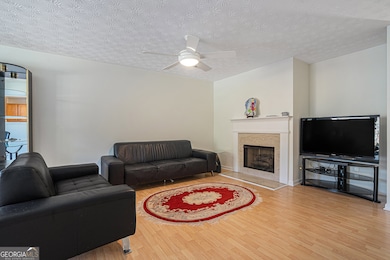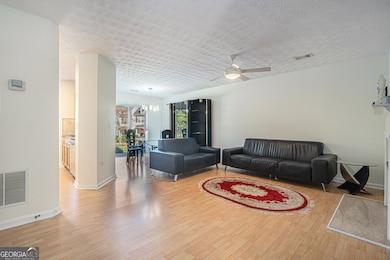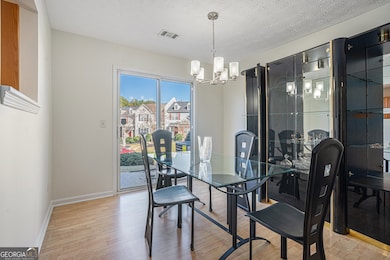2651 Waverly Hills Dr Unit II Lawrenceville, GA 30044
Estimated payment $1,854/month
Highlights
- End Unit
- Double Vanity
- Patio
- Double Pane Windows
- Walk-In Closet
- Entrance Foyer
About This Home
This is the one! Well maintained END UNIT featuring a massive side yard. Recent updates include a brand-new HVAC system (2025) and fresh interior paint, providing peace of mind for years to come. The main level offers a welcoming family room with a gas log fireplace, dining area, and kitchen with granite countertops, a newer gas range and refrigerator (included). Upstairs, the primary suite features a double vanity and walk-in closet, while the laundry room comes complete with washer and dryer. A 1-car garage with driveway parking for up to three additional vehicles provides ample space for you and your guests. The $100/month HOA covers yard maintenance, adding to the home's low-maintenance appeal. Ideally situated just minutes from I-85, you will appreciate the convenient access to shopping, dining, and entertainment. Impeccably maintained, move-in ready, and priced to sell- this townhome will not be available for long!
Townhouse Details
Home Type
- Townhome
Est. Annual Taxes
- $3,108
Year Built
- Built in 2000
Lot Details
- 4,792 Sq Ft Lot
- End Unit
HOA Fees
- $100 Monthly HOA Fees
Home Design
- Slab Foundation
- Composition Roof
- Concrete Siding
Interior Spaces
- 1,418 Sq Ft Home
- 2-Story Property
- Ceiling Fan
- Factory Built Fireplace
- Double Pane Windows
- Entrance Foyer
- Family Room with Fireplace
Kitchen
- Microwave
- Dishwasher
- Disposal
Flooring
- Carpet
- Tile
- Vinyl
Bedrooms and Bathrooms
- 3 Bedrooms
- Split Bedroom Floorplan
- Walk-In Closet
- Double Vanity
Laundry
- Laundry in Hall
- Laundry on upper level
- Dryer
- Washer
Home Security
Parking
- 3 Car Garage
- Garage Door Opener
Location
- Property is near schools
- Property is near shops
Schools
- Kanoheda Elementary School
- Sweetwater Middle School
- Berkmar High School
Utilities
- Forced Air Heating and Cooling System
- Underground Utilities
- Gas Water Heater
- Phone Available
- Cable TV Available
Additional Features
- Energy-Efficient Appliances
- Patio
Community Details
Overview
- $200 Initiation Fee
- Association fees include ground maintenance
- Mid-Rise Condominium
- The Waverly Subdivision
Security
- Carbon Monoxide Detectors
- Fire and Smoke Detector
Map
Home Values in the Area
Average Home Value in this Area
Tax History
| Year | Tax Paid | Tax Assessment Tax Assessment Total Assessment is a certain percentage of the fair market value that is determined by local assessors to be the total taxable value of land and additions on the property. | Land | Improvement |
|---|---|---|---|---|
| 2025 | $3,032 | $111,600 | $18,000 | $93,600 |
| 2024 | $3,108 | $109,560 | $18,000 | $91,560 |
| 2023 | $3,108 | $95,280 | $16,400 | $78,880 |
| 2022 | $2,539 | $83,920 | $13,200 | $70,720 |
| 2021 | $2,230 | $67,720 | $10,480 | $57,240 |
| 2020 | $2,081 | $60,160 | $10,480 | $49,680 |
| 2019 | $1,936 | $56,240 | $10,480 | $45,760 |
| 2018 | $1,776 | $49,400 | $10,480 | $38,920 |
| 2016 | $1,499 | $40,880 | $9,600 | $31,280 |
| 2015 | $1,236 | $33,080 | $7,600 | $25,480 |
| 2014 | -- | $22,000 | $5,000 | $17,000 |
Property History
| Date | Event | Price | List to Sale | Price per Sq Ft |
|---|---|---|---|---|
| 12/07/2025 12/07/25 | Pending | -- | -- | -- |
| 11/12/2025 11/12/25 | For Sale | $285,000 | -- | $201 / Sq Ft |
Purchase History
| Date | Type | Sale Price | Title Company |
|---|---|---|---|
| Deed | $119,800 | -- |
Mortgage History
| Date | Status | Loan Amount | Loan Type |
|---|---|---|---|
| Open | $44,700 | New Conventional |
Source: Georgia MLS
MLS Number: 10641511
APN: 7-038-491
- 2693 Waverly Hills Dr
- 840 Melrose Park Place
- 1210 Herrington Rd
- 2618 Porter Dr Unit 2
- 2588 Wild Rose Cir
- 3090 Binghampton Ln
- 1110 Meadow Walk Ave
- 2502 Wild Rose Cir
- 2856 Nuptial Ln Unit 1
- 1107 Glen Chase Dr
- 1137 Parkside Club Dr
- 1277 Parkside Club Dr Unit 1
- 1201 Realm Ln
- 1321 Sweet Woods Dr
- 1072 Casanova Ct
- 2944 Clipper Ct
- 2200 Carlysle Cove Dr Unit 2
