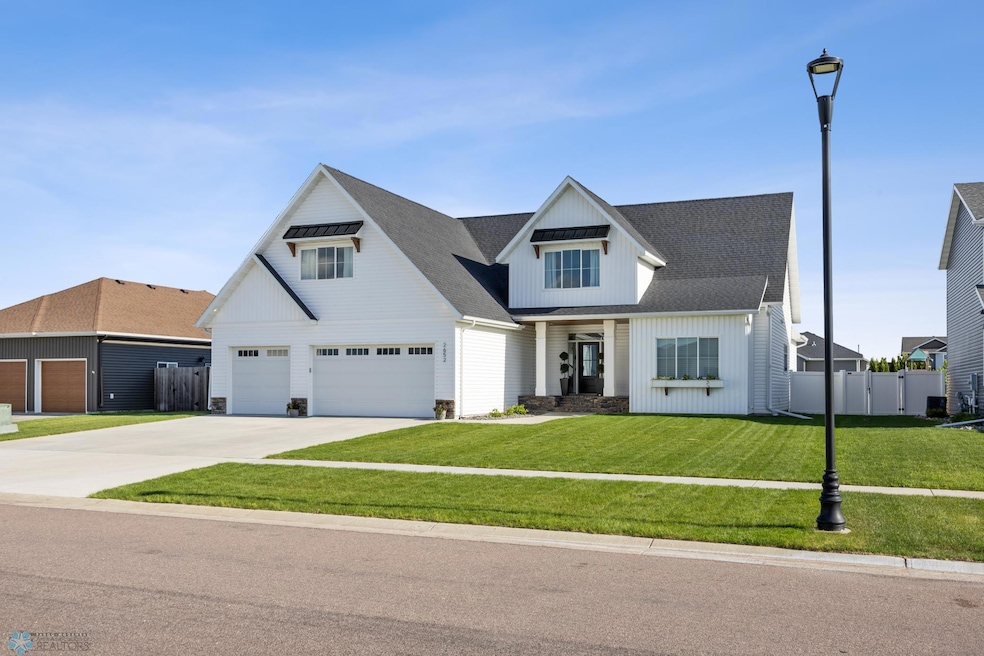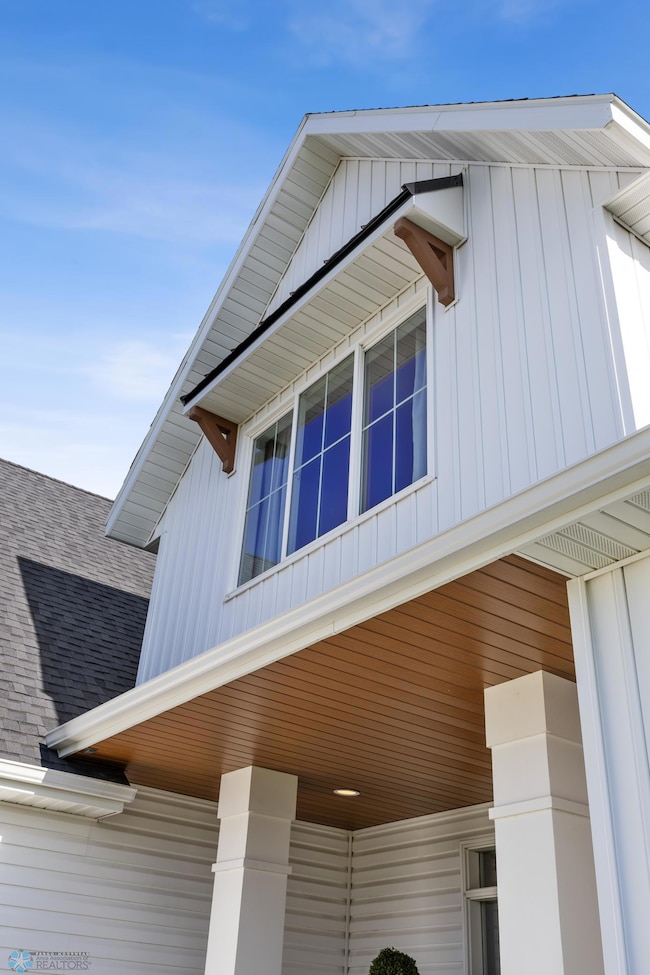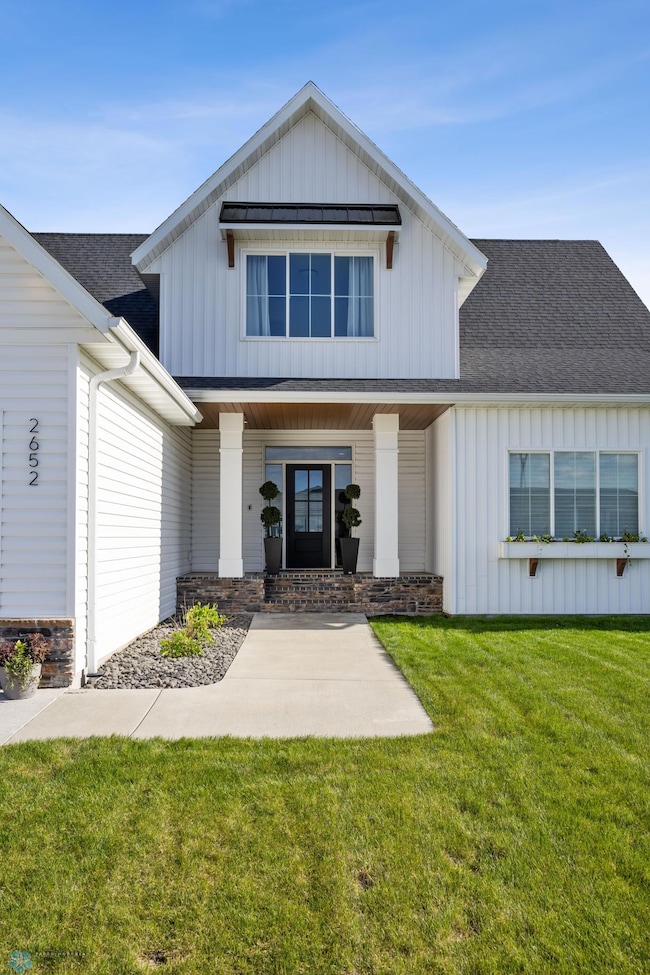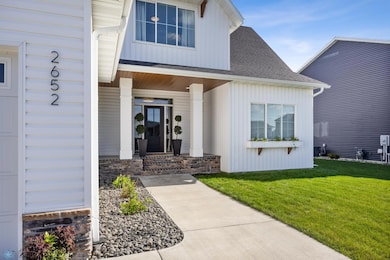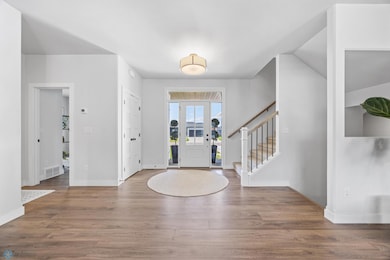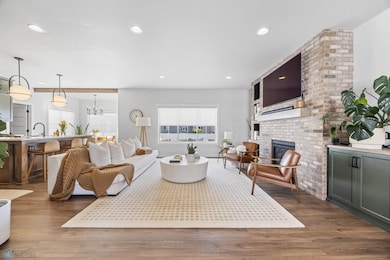2652 70th Ave S Fargo, ND 58104
Davies NeighborhoodEstimated payment $5,332/month
Highlights
- Deck
- Main Floor Primary Bedroom
- No HOA
- Bennett Elementary School Rated A-
- Mud Room
- 3-minute walk to Golden Valley Park
About This Home
Fantastic home with Character & Style...Immaculate Golden Wood 2 story with main floor Master Suite! Refreshing home featuring White trim, accent Brick Wall w/fireplace in spacious Great room, painted Cabinetry up to ceiling and much more. Open Custom kitchen with double sided Island, walk in Pantry, large Dining room, Mud room, Laundry w/sink, heated 3 car garage w/floor drain. Powder room off of the kitchen, 2nd main floor bedroom could be a Den and a Private maintenance free deck, yard is fully sprinkled and Fenced. Second floor has a spacious bonus room over the garage, 3 large bedrooms w/walk in Closets and an over sized bathroom w/double vanities! Room to expand in the basement, 2 additional bedrooms, Full Bathroom, huge family room area, utility room and storage area. Unique and Fun home with room to grow, close to schools and the New Park District Sports Complex, great location !
Home Details
Home Type
- Single Family
Est. Annual Taxes
- $10,289
Year Built
- Built in 2020
Lot Details
- 0.26 Acre Lot
- Lot Dimensions are 78.5x144.25
- Property is Fully Fenced
Parking
- 3 Car Attached Garage
Home Design
- Vinyl Siding
Interior Spaces
- 3,280 Sq Ft Home
- 2-Story Property
- Brick Fireplace
- Fireplace Features Masonry
- Gas Fireplace
- Mud Room
- Entrance Foyer
- Family Room
- Living Room
- Dining Room
- Utility Room
Kitchen
- Walk-In Pantry
- Range
- Microwave
- Dishwasher
- Stainless Steel Appliances
- Disposal
Bedrooms and Bathrooms
- 5 Bedrooms
- Primary Bedroom on Main
- En-Suite Bathroom
Laundry
- Laundry Room
- Dryer
- Washer
Unfinished Basement
- Sump Pump
- Drain
- Basement Storage
- Basement Window Egress
Outdoor Features
- Deck
- Porch
Utilities
- Forced Air Heating and Cooling System
- Vented Exhaust Fan
- Underground Utilities
- 200+ Amp Service
Community Details
- No Home Owners Association
- Golden Valley Subdivision
Listing and Financial Details
- Assessor Parcel Number 01850900520000
Map
Home Values in the Area
Average Home Value in this Area
Tax History
| Year | Tax Paid | Tax Assessment Tax Assessment Total Assessment is a certain percentage of the fair market value that is determined by local assessors to be the total taxable value of land and additions on the property. | Land | Improvement |
|---|---|---|---|---|
| 2024 | $13,966 | $383,400 | $46,200 | $337,200 |
| 2023 | $13,381 | $358,300 | $46,200 | $312,100 |
| 2022 | $10,423 | $262,350 | $45,150 | $217,200 |
| 2021 | $8,901 | $209,550 | $45,150 | $164,400 |
| 2020 | $6,609 | $125,750 | $45,150 | $80,600 |
| 2019 | $3,755 | $17,200 | $17,200 | $0 |
| 2018 | $3,749 | $17,200 | $17,200 | $0 |
| 2017 | $3,617 | $17,200 | $17,200 | $0 |
| 2016 | $3,590 | $17,200 | $17,200 | $0 |
| 2015 | $2,078 | $11,600 | $11,600 | $0 |
| 2014 | $256 | $150 | $150 | $0 |
| 2013 | $5 | $150 | $150 | $0 |
Property History
| Date | Event | Price | List to Sale | Price per Sq Ft |
|---|---|---|---|---|
| 10/12/2025 10/12/25 | Price Changed | $849,900 | -1.7% | $259 / Sq Ft |
| 09/09/2025 09/09/25 | Price Changed | $864,900 | -3.8% | $264 / Sq Ft |
| 06/14/2025 06/14/25 | Price Changed | $899,000 | -1.2% | $274 / Sq Ft |
| 05/29/2025 05/29/25 | For Sale | $909,900 | -- | $277 / Sq Ft |
Purchase History
| Date | Type | Sale Price | Title Company |
|---|---|---|---|
| Warranty Deed | $690,000 | Plains Title | |
| Warranty Deed | $558,800 | Trn Abstract & Title | |
| Warranty Deed | $50,000 | None Available |
Mortgage History
| Date | Status | Loan Amount | Loan Type |
|---|---|---|---|
| Open | $548,000 | New Conventional | |
| Previous Owner | $447,040 | New Conventional |
Source: NorthstarMLS
MLS Number: 6726534
APN: 01-8509-00520-000
- 2566 69th Ave S
- 2562 Golden Ln S
- 2732 69th Ave S
- 2665 69th Ave S
- 2577 69th Ave S
- 7354 29th St S
- 2340 3-Level 3-Stall Plan at Madelyn's Meadows
- 1734 Slab-On-Grade Plan at Madelyn's Meadows
- 2549 Fulton Loop S
- 7366 29th St S
- 7401 27th St S
- 2832 74th Ave S
- 6797 28th St S
- 2880 74th Ave S
- 7358 30th St S
- 6636 27th St S
- 6689 Toronto Dr S
- 7333 23rd St S
- 7342 29th St S
- 2952 74th Ave S
- 6675 33rd St S
- 1558 68th Ave S
- 1867-1891 63rd Ave S Unit 1883
- 5450 26th St S
- 5805 14th St S
- 2651 Whispering Creek Cir S
- 5301 27th St S
- 5522 36th St S
- 5624 Tillstone Dr S
- 5800 S 38th St
- 5676 38th St S
- 4000 58th Ave S
- 4720-4750 Timber Creek Pkwy S
- 4835 38th St S
- 4550 S 49th Ave
- 2905 40th Ave S
- 4960 47th St S
- 4850 46th St S
- 4742 50th Ave S
- 4685 49th Ave S
