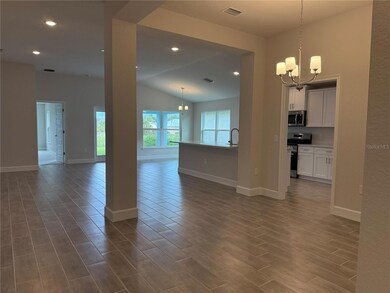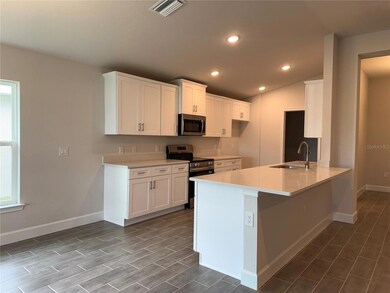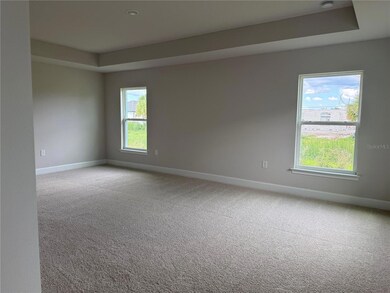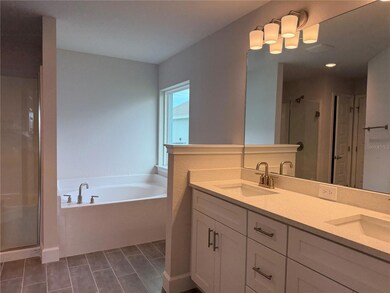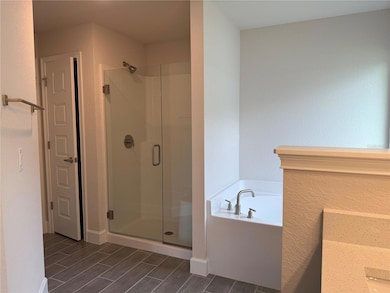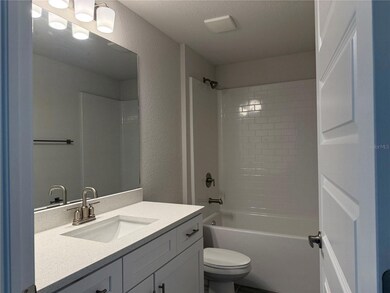2652 Averland Loop North Port, FL 34287
Estimated payment $1,882/month
Highlights
- New Construction
- Open Floorplan
- High Ceiling
- Gated Community
- Private Lot
- Granite Countertops
About This Home
Introducing a move-in-ready and exceptionally spacious residence! Discover the epitome of living well in this exquisite 1970 Sq ft home, boasting 3 bedrooms, 2 baths, a 2-car garage, and an abundance of entertainment space. Unparalleled attention to detail awaits you throughout this masterpiece. As you step inside, you'll be greeted by the captivating open-concept great room, dining room, and kitchen, adorned with 10' ceilings, enhancing the grandeur of the space. Revel in the elegance of wood-look ceramic plank tile flooring in the main areas, complemented by the timeless allure of quartz countertops in the kitchen. Every inch of this home has been carefully designed with your comfort in mind. The lavish owner's suite offers a generous layout, while the ensuite bathroom boasts a double sink vanity with additional storage drawers, a linen closet, and a relaxing garden tub, among other luxurious features. Two additional bedrooms share an oversized bath with a linen closet, tub-shower combo, separate toilet, and a single vanity with ample storage. Located within a pet-friendly, gated community and connected to city water and sewer, this property presents a truly desirable lifestyle. Notably, there are no CDD fees, and the low annual HOA fees. Beyond the bounds of this remarkable home, the surrounding area offers a wealth of amenities. North Port schools provide excellent educational opportunities for residents. Nearby, you'll find an array of shopping options, diverse restaurants, and exciting entertainment venues, ensuring there's always something to enjoy. Don't miss the chance to experience this captivating home firsthand. While this home is in pre-costruction status, a $1000 deposit will get you under contract and allow you to choose your colors AND the builder pays the majority of your closing costs when you work with one of our preferred lenders! Don't wait! Schedule your showing today and prepare to be impressed!
Listing Agent
ADAMS HOME REALTY INC Brokerage Phone: 941-480-9800 License #3436918 Listed on: 02/12/2025

Co-Listing Agent
ADAMS HOME REALTY INC Brokerage Phone: 941-480-9800 License #3497679
Home Details
Home Type
- Single Family
Est. Annual Taxes
- $1,074
Year Built
- Built in 2025 | New Construction
Lot Details
- 7,290 Sq Ft Lot
- West Facing Home
- Landscaped
- Private Lot
- Level Lot
- Cleared Lot
- Property is zoned RMF
HOA Fees
- $84 Monthly HOA Fees
Parking
- 2 Car Attached Garage
Home Design
- Home is estimated to be completed on 7/31/25
- Patio Home
- Slab Foundation
- Shingle Roof
- Block Exterior
- Stucco
Interior Spaces
- 1,970 Sq Ft Home
- 1-Story Property
- Open Floorplan
- High Ceiling
- Double Pane Windows
- Insulated Windows
- Family Room Off Kitchen
- Living Room
- Dining Room
Kitchen
- Eat-In Kitchen
- Range
- Microwave
- Dishwasher
- Granite Countertops
- Disposal
Flooring
- Carpet
- Ceramic Tile
Bedrooms and Bathrooms
- 3 Bedrooms
- En-Suite Bathroom
- 2 Full Bathrooms
- Single Vanity
- Private Water Closet
- Soaking Tub
- Bathtub With Separate Shower Stall
- Garden Bath
Laundry
- Laundry Room
- Washer and Electric Dryer Hookup
Home Security
- Security Gate
- Hurricane or Storm Shutters
- In Wall Pest System
- Pest Guard System
Outdoor Features
- Exterior Lighting
- Private Mailbox
- Front Porch
Schools
- Glenallen Elementary School
- Heron Creek Middle School
- North Port High School
Utilities
- Central Heating and Cooling System
- Vented Exhaust Fan
- Thermostat
- Electric Water Heater
- Phone Available
- Cable TV Available
Listing and Financial Details
- Home warranty included in the sale of the property
- Visit Down Payment Resource Website
- Legal Lot and Block 39 / 1
- Assessor Parcel Number 0974111156
Community Details
Overview
- David Palmer And Assoc Association, Phone Number (941) 875-9273
- Built by Adams Homes
- Watercress Cove Subdivision, 1970C Floorplan
- North Port Community
Security
- Gated Community
Map
Home Values in the Area
Average Home Value in this Area
Tax History
| Year | Tax Paid | Tax Assessment Tax Assessment Total Assessment is a certain percentage of the fair market value that is determined by local assessors to be the total taxable value of land and additions on the property. | Land | Improvement |
|---|---|---|---|---|
| 2025 | $1,074 | $16,500 | $16,500 | -- |
| 2024 | $1,029 | $50,900 | $50,900 | -- |
| 2023 | $1,029 | $49,900 | $49,900 | $0 |
| 2022 | $331 | $8,600 | $8,600 | $0 |
| 2021 | $0 | $0 | $0 | $0 |
Property History
| Date | Event | Price | List to Sale | Price per Sq Ft |
|---|---|---|---|---|
| 12/19/2025 12/19/25 | Price Changed | $325,045 | -9.7% | $165 / Sq Ft |
| 10/27/2025 10/27/25 | Price Changed | $360,045 | +5.9% | $183 / Sq Ft |
| 10/23/2025 10/23/25 | Price Changed | $340,045 | -5.6% | $173 / Sq Ft |
| 05/10/2025 05/10/25 | Price Changed | $360,045 | -5.3% | $183 / Sq Ft |
| 05/06/2025 05/06/25 | Price Changed | $380,045 | +5.6% | $193 / Sq Ft |
| 04/11/2025 04/11/25 | Price Changed | $360,045 | -5.3% | $183 / Sq Ft |
| 02/12/2025 02/12/25 | For Sale | $380,045 | -- | $193 / Sq Ft |
Purchase History
| Date | Type | Sale Price | Title Company |
|---|---|---|---|
| Special Warranty Deed | $1,860,000 | None Listed On Document |
Source: Stellar MLS
MLS Number: A4640121
APN: 0974-11-1156
- 2648 Averland Loop
- 2644 Averland Loop
- 2656 Averland Loop
- 2640 Averland Loop
- 2660 Averland Loop
- 2655 Averland Loop
- 2664 Averland Loop
- 2659 Averland Loop
- 2632 Averland Loop
- 2663 Averland Loop
- 2668 Averland Loop
- 2628 Averland Loop
- 2667 Averland Loop
- 2672 Averland Loop
- 2624 Averland Loop
- 2671 Averland Loop
- 2676 Averland Loop
- 2675 Averland Loop
- 2696 Gisela Rd
- 2680 Averland Loop
- 2466 Logsdon St
- 2525 Jasmine Way
- 8034 Trionfo Ave
- 2657 Roxbury Cir
- 6927 Roslyn Ct
- 8663 Lancelot Ave
- 7661 Glenallen Blvd
- 8788 Alam Ave
- 1480 Mossy Oak Dr
- 8224 Leopold Ave
- 4446 Bayano St
- 4185 Bullard St
- 4939 Grand Cypress Blvd
- 4486 Los Rios St
- 1510 Yakutat Rd
- 443 Granada Blvd Unit 443 Granada #A North Port FL, 34287
- 4268 Grobe St
- 447 Granada Blvd Unit 1
- 8005 Cristobal Ave
- 2536 Vestridge St

