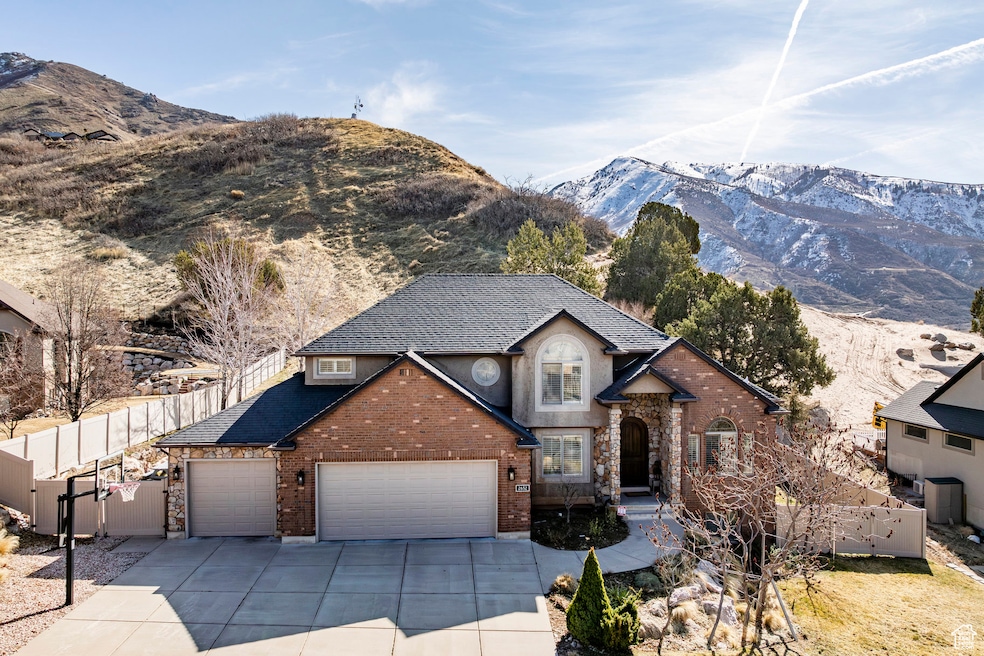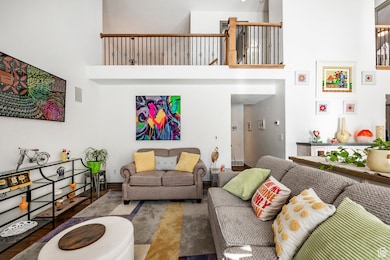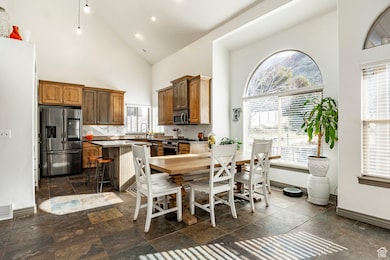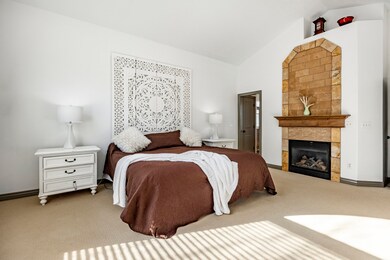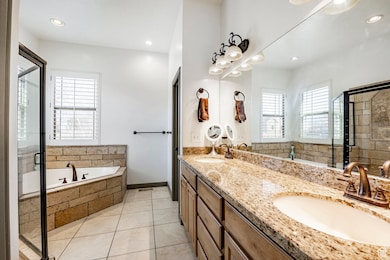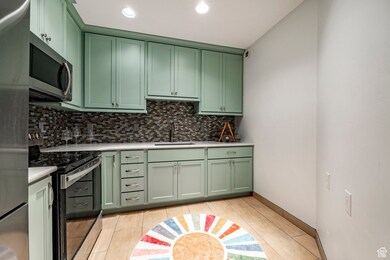2652 E 6500 S Uintah, UT 84403
Estimated payment $4,778/month
Highlights
- Second Kitchen
- Mature Trees
- Mountainous Lot
- Home Theater
- Mountain View
- Secluded Lot
About This Home
Nestled against the breathtaking mountains of Uintah, this stunning executive home offers both privacy and elegance, making it the perfect retreat for families and entertainers alike. With no backyard neighbors, the expansive outdoor space features a large patio and a covered Trex deck, ideal for hosting gatherings while enjoying picturesque mountain views. This versatile home is designed for multigenerational living, featuring a beautifully appointed basement complete with a brand new kitchen-showcasing custom cabinets, quartz countertops, and stainless steel appliances. The basement also includes two spacious bedrooms, a modern 3/4 bath, a large family room, and an impressive theater room. With most windows above ground and9 footceilings, natural light floods the space, complemented by a separate entrance for added convenience. Step inside to be greeted by a grand entrance featuring soaring two-story ceilings and a stunning chandelier. The solid wood front door opens to a large den with exquisite hardwood floors and 9-foot ceilings, along with a formal living room that adds to the home's sophisticated charm. The luxurious main-level primary suite provides a serene escape with its vaulted ceiling, cozy gas fireplace, and private deck access. The opulent en-suite bathroom boasts a generous vanity with double sinks, granite countertops, a separate tub and shower adorned with beautiful travertine, and a spacious walk-in closet equipped with thoughtful space savers. The impressive great room, with its two-story vaulted ceilings and a blend of slate and hardwood flooring, is perfect for family gatherings. The chef's kitchen is a culinary delight, featuring granite countertops, a gas range, a separate island, and a large pantry, all while maintaining an open feel with its soaring ceilings. Upstairs, discover two enormous bedrooms and a spacious bathroom designed for privacy, complete with a tub/shower combo with travertine surround. The large vanity with double sinks ensures that morning routines are seamless. Additional features include a large driveway with a basketball standard, a three-car garage with ample space for vehicles and storage, along with additional space in the third bay that could be used as a work area. Recent updates include but are not limited to a new HVAC system, new appliances, new water softener and a comprehensive security system. Don't miss this rare opportunity to own a piece of luxury in Uintah! Schedule your private showing today and discover your dream home!
Listing Agent
Bret Charlesworth
Summit Sotheby's International Realty License #5472780 Listed on: 03/14/2025
Home Details
Home Type
- Single Family
Est. Annual Taxes
- $4,546
Year Built
- Built in 2007
Lot Details
- 1.09 Acre Lot
- Partially Fenced Property
- Landscaped
- Secluded Lot
- Mountainous Lot
- Mature Trees
- Property is zoned Single-Family
HOA Fees
- $25 Monthly HOA Fees
Parking
- 3 Car Attached Garage
- 9 Open Parking Spaces
Property Views
- Mountain
- Valley
Home Design
- Brick Exterior Construction
- Stone Siding
- Stucco
Interior Spaces
- 4,121 Sq Ft Home
- 3-Story Property
- Vaulted Ceiling
- 3 Fireplaces
- Includes Fireplace Accessories
- Gas Log Fireplace
- Double Pane Windows
- Plantation Shutters
- Blinds
- French Doors
- Entrance Foyer
- Smart Doorbell
- Great Room
- Home Theater
- Den
- Alarm System
- Electric Dryer Hookup
Kitchen
- Second Kitchen
- Gas Oven
- Free-Standing Range
- Microwave
- Granite Countertops
- Disposal
Flooring
- Wood
- Carpet
- Tile
- Slate Flooring
Bedrooms and Bathrooms
- 5 Bedrooms | 1 Primary Bedroom on Main
- Walk-In Closet
- Bathtub With Separate Shower Stall
Basement
- Exterior Basement Entry
- Natural lighting in basement
Eco-Friendly Details
- Reclaimed Water Irrigation System
Outdoor Features
- Covered Patio or Porch
- Basketball Hoop
Schools
- Uintah Elementary School
- South Ogden Middle School
- Bonneville High School
Utilities
- Central Heating and Cooling System
- Natural Gas Connected
Community Details
- Association Phone (801) 425-6787
- Cedar Cove Estates 3 Subdivision
Listing and Financial Details
- Exclusions: Dryer, Refrigerator, Storage Shed(s), Washer
- Assessor Parcel Number 07-723-0011
Map
Home Values in the Area
Average Home Value in this Area
Tax History
| Year | Tax Paid | Tax Assessment Tax Assessment Total Assessment is a certain percentage of the fair market value that is determined by local assessors to be the total taxable value of land and additions on the property. | Land | Improvement |
|---|---|---|---|---|
| 2025 | $1,940 | $865,949 | $305,587 | $560,362 |
| 2024 | $1,940 | $466,173 | $168,396 | $297,777 |
| 2023 | $5,445 | $472,184 | $168,288 | $303,896 |
| 2022 | $5,127 | $451,000 | $140,511 | $310,489 |
| 2021 | $4,441 | $643,000 | $142,860 | $500,140 |
| 2020 | $4,101 | $540,000 | $116,520 | $423,480 |
| 2019 | $3,721 | $465,000 | $101,520 | $363,480 |
| 2018 | $3,637 | $439,000 | $101,520 | $337,480 |
| 2017 | $3,411 | $395,000 | $101,520 | $293,480 |
| 2016 | $3,261 | $214,943 | $59,788 | $155,155 |
| 2015 | $3,147 | $205,538 | $59,788 | $145,750 |
| 2014 | $2,898 | $183,996 | $51,538 | $132,458 |
Property History
| Date | Event | Price | Change | Sq Ft Price |
|---|---|---|---|---|
| 08/08/2025 08/08/25 | Pending | -- | -- | -- |
| 07/25/2025 07/25/25 | Price Changed | $825,000 | -2.9% | $200 / Sq Ft |
| 06/02/2025 06/02/25 | For Sale | $850,000 | -2.9% | $206 / Sq Ft |
| 05/30/2025 05/30/25 | Off Market | -- | -- | -- |
| 05/09/2025 05/09/25 | Price Changed | $875,000 | -2.2% | $212 / Sq Ft |
| 03/29/2025 03/29/25 | Price Changed | $895,000 | -3.2% | $217 / Sq Ft |
| 03/14/2025 03/14/25 | For Sale | $925,000 | -- | $224 / Sq Ft |
Purchase History
| Date | Type | Sale Price | Title Company |
|---|---|---|---|
| Warranty Deed | -- | Investors Title Ins Agcy | |
| Warranty Deed | -- | Legendstitle Llc | |
| Warranty Deed | -- | None Available |
Mortgage History
| Date | Status | Loan Amount | Loan Type |
|---|---|---|---|
| Open | $603,000 | VA | |
| Previous Owner | $450,000 | New Conventional |
Source: UtahRealEstate.com
MLS Number: 2070356
APN: 07-723-0011
- 2553 E 6550 S
- 6460 Combe Rd
- 6522 Bybee Dr Unit 3
- 6464 Bybee Dr
- 2921 Melanie Ln
- 2297 E Parkside Cir
- 2298 E Parkside Cir
- 2632 E 6025 S
- 2237 E Parkside Cir
- 5924 S 2950 St E Unit 11
- 2531 Woodland Dr
- 2686 Bonneville Terrace
- 1995 E 6225 S
- 7212 S Harolds Way
- 5883 Jared Way
- 6045 S 2000 E
- 7544 S 2020 E
- 1947 E 7470 S
- 1962 E 7550 S
- 303 S 2700 E
