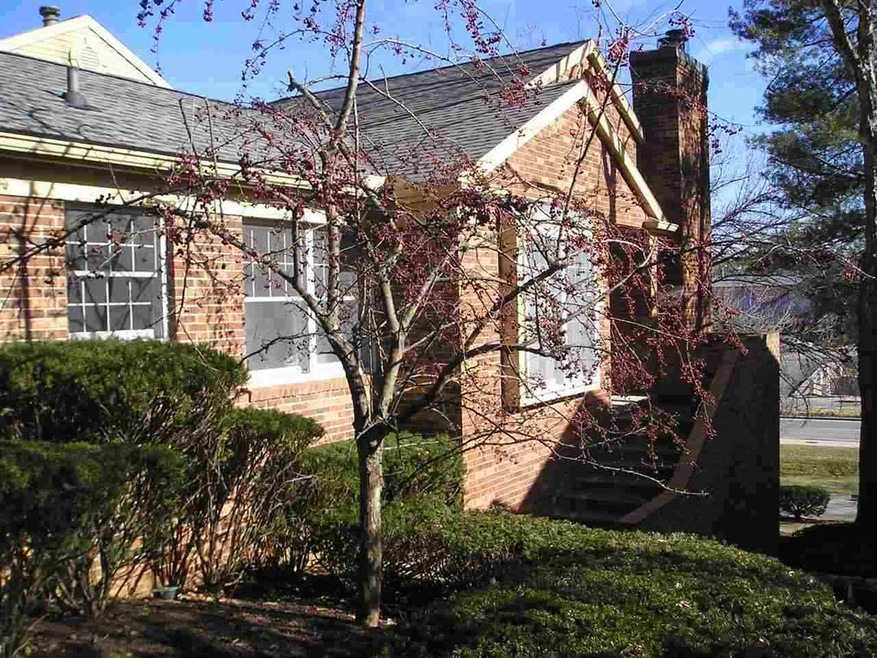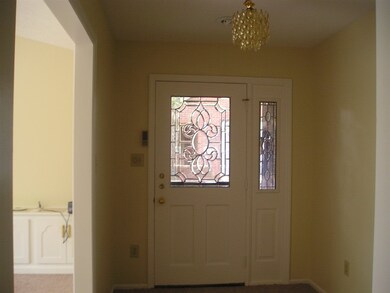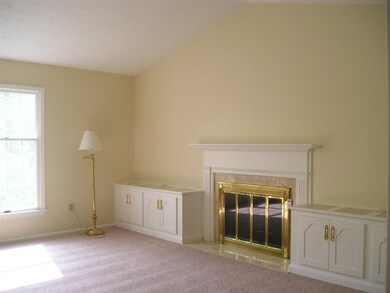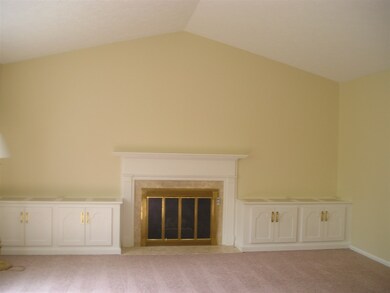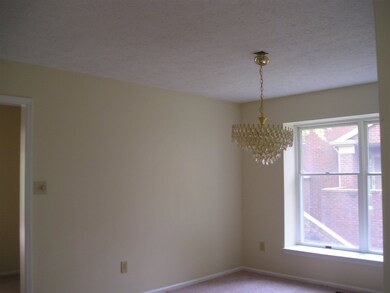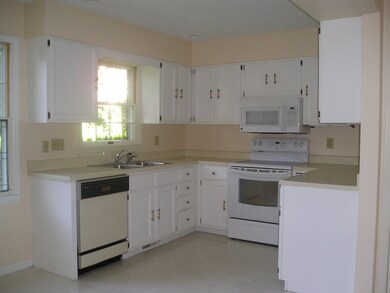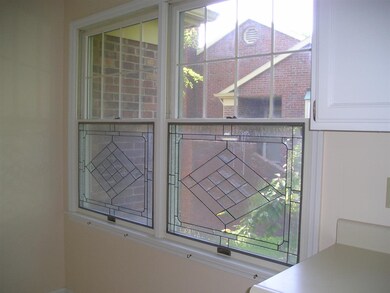2652 E Windermere Woods Dr Bloomington, IN 47401
Covenanter NeighborhoodEstimated Value: $492,000 - $593,000
Highlights
- Primary Bedroom Suite
- Living Room with Fireplace
- Whirlpool Bathtub
- Binford Elementary School Rated A
- Cathedral Ceiling
- Formal Dining Room
About This Home
As of November 2016Upscale condo living at its best. Close to all amenities &I.U. offers you a wonderful lifestyle. New carpet and paint throughout. Spacious light filled rooms, lots of etched glass, 2 gas log FP's; dining room large enough for all holiday gatherings. Master on main plus 2nd master suite in lower level. Cheery bright kitchen on main plus 2nd efficiency kitchen on lower level. Laundry on main with W&D. 2 car attached garage on main. Family room down is large enough to handle a grand piano plus room for all your family room furniture and features built-in bookshelves, French doors to the outside and 10 foot ceiling. There is also unfinished space to hold all your holiday decorations and storage. Zoned heating and cooling with 2 furnaces and AC. Entrance to crawl space is behind spice cabinet in lower kitchen and cabinets feature under counter lighting . 10 ft ceilings on lower level offer a feeling of roominess. Main level kitchen has built-in fold-out pantry The gracious formal entry foyer opens to living room with with lofted ceiling and marble surround fireplace. The hallway offers lots of extra storage closets in addition to the 3 over-sized walk-in clothes closets in the home. The 16x14 master bedroom on main has a full bath with walk-in shower and large walk-in closet; in addition the loft area adjoining this room offers another full bath with spa/whirlpool tub and 7x15 walk-in closet. This area could be converted to a home office or private library.
Property Details
Home Type
- Condominium
Est. Annual Taxes
- $3,058
Year Built
- Built in 1979
Lot Details
- Decorative Fence
- Sloped Lot
HOA Fees
- $310 Monthly HOA Fees
Parking
- 2 Car Attached Garage
- Garage Door Opener
- Driveway
Home Design
- Walk-Out Ranch
- Brick Exterior Construction
Interior Spaces
- 1-Story Property
- Built-in Bookshelves
- Cathedral Ceiling
- Skylights
- Gas Log Fireplace
- Entrance Foyer
- Living Room with Fireplace
- 2 Fireplaces
- Formal Dining Room
- Pull Down Stairs to Attic
- Laundry on main level
Kitchen
- Kitchenette
- Eat-In Kitchen
- Electric Oven or Range
- Laminate Countertops
Flooring
- Carpet
- Tile
- Vinyl
Bedrooms and Bathrooms
- 3 Bedrooms
- Primary Bedroom Suite
- Walk-In Closet
- Double Vanity
- Whirlpool Bathtub
- Bathtub With Separate Shower Stall
Finished Basement
- Walk-Out Basement
- Block Basement Construction
- 1 Bathroom in Basement
- 1 Bedroom in Basement
- Crawl Space
Utilities
- Forced Air Zoned Heating and Cooling System
- Baseboard Heating
- Heating System Uses Gas
- Cable TV Available
Additional Features
- Patio
- Suburban Location
Community Details
- $23 Other Monthly Fees
Listing and Financial Details
- Home warranty included in the sale of the property
- Assessor Parcel Number 53-08-02-302-018.000-009
Ownership History
Purchase Details
Home Financials for this Owner
Home Financials are based on the most recent Mortgage that was taken out on this home.Home Values in the Area
Average Home Value in this Area
Purchase History
| Date | Buyer | Sale Price | Title Company |
|---|---|---|---|
| Jones Donald A | -- | None Available |
Mortgage History
| Date | Status | Borrower | Loan Amount |
|---|---|---|---|
| Open | Jones Donald A | $270,000 | |
| Closed | Jones Donald A | $255,500 | |
| Closed | Jones Donald A | $186,400 |
Property History
| Date | Event | Price | Change | Sq Ft Price |
|---|---|---|---|---|
| 11/15/2016 11/15/16 | Sold | $233,000 | -10.4% | $80 / Sq Ft |
| 10/07/2016 10/07/16 | Pending | -- | -- | -- |
| 02/04/2016 02/04/16 | For Sale | $260,000 | -- | $89 / Sq Ft |
Tax History Compared to Growth
Tax History
| Year | Tax Paid | Tax Assessment Tax Assessment Total Assessment is a certain percentage of the fair market value that is determined by local assessors to be the total taxable value of land and additions on the property. | Land | Improvement |
|---|---|---|---|---|
| 2024 | $4,444 | $404,800 | $90,000 | $314,800 |
| 2023 | $4,462 | $409,500 | $90,000 | $319,500 |
| 2022 | $4,160 | $376,700 | $90,000 | $286,700 |
| 2021 | $3,484 | $331,800 | $90,000 | $241,800 |
| 2020 | $3,293 | $312,800 | $90,000 | $222,800 |
| 2019 | $3,263 | $309,000 | $45,000 | $264,000 |
| 2018 | $3,008 | $284,400 | $45,000 | $239,400 |
| 2017 | $3,077 | $290,200 | $40,000 | $250,200 |
| 2016 | $3,081 | $290,200 | $40,000 | $250,200 |
| 2014 | $3,068 | $288,100 | $40,000 | $248,100 |
Map
Source: Indiana Regional MLS
MLS Number: 201604279
APN: 53-08-02-302-018.000-009
- 2656 E Windermere Woods Dr
- 2638 E Windermere Woods Dr
- 2602 E Covenanter Dr
- 2641 E Windermere Woods Dr
- 2405 E Rechter Rd
- 1318 S College Mall Rd
- 1336 S College Mall Rd
- 1404 S Sare Rd
- 2606 E 2nd St Unit E
- 1362 S College Mall Rd Unit I-1
- 1364 S College Mall Rd
- 1368 S College Mall Rd
- 2604 E 2nd Unit C St
- 1376 S College Mall Rd
- 4205 S Red Pine Dr
- 1227 S Pickwick Point
- 3128 E Moores Pike
- 1550 S Piazza Dr
- 1600 S Ira St
- 1607 S Renwick Blvd Unit 1
- 2650 E Windermere Woods Dr
- 2654 E Windermere Woods Dr
- 2632 E Windermere Woods Dr
- 2648 E Windermere Woods Dr
- 2634 E Windermere Woods Dr
- 2646 E Windermere Woods Dr
- 2636 E Windermere Woods Dr
- 2640 E Windermere Woods Dr
- 2626 E Windermere Woods Dr
- 2642 E Windermere Woods Dr
- 2608 E Windermere Woods Dr
- 2610 E Windemere Woods D
- 2610 E Windermere Woods Dr
- 2637 E Windermere Woods Dr
- 2606 E Windermere Woods Dr
- 2612 E Windermere Woods Dr
- 2624 E Windermere Woods Dr
- 2617 E Windermere Woods Dr
- 2627 E Windermere Woods Dr
- 2639 E Windermere Woods Dr
