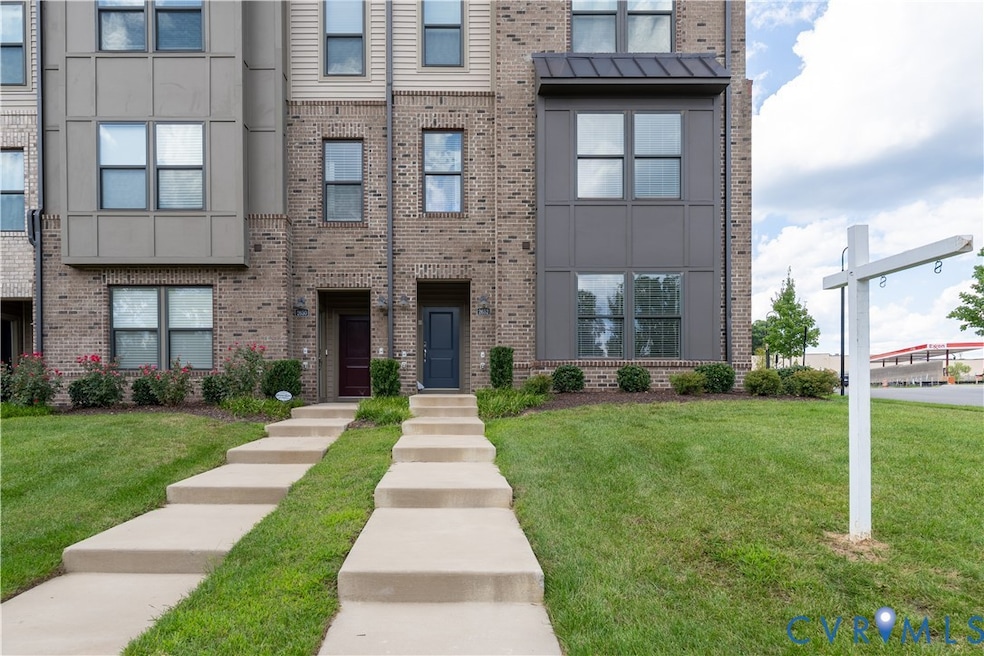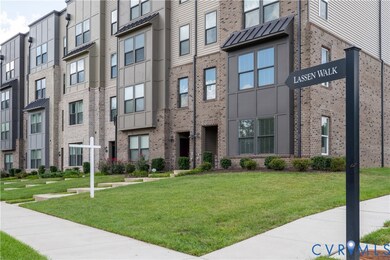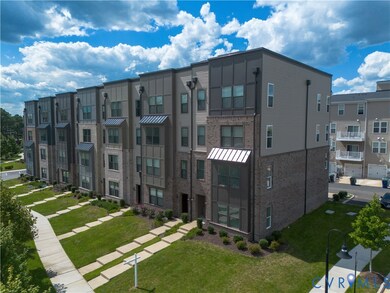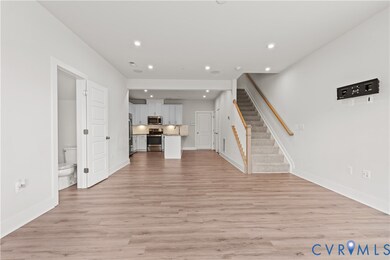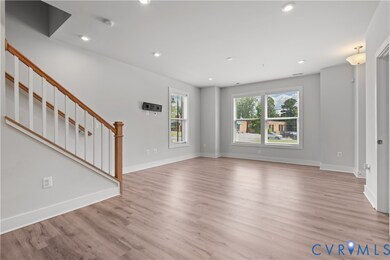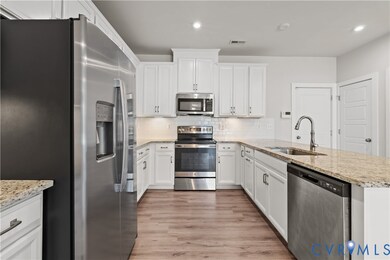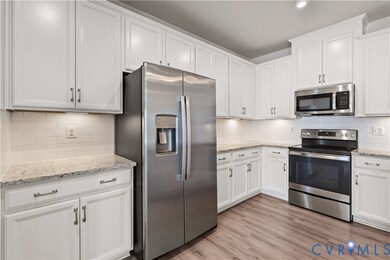2652 Lassen Walk Unit A Henrico, VA 23294
Dumbarton NeighborhoodHighlights
- 6.26 Acre Lot
- Eat-In Kitchen
- Central Air
- Granite Countertops
- Tile Flooring
- 1 Car Garage
About This Home
WELCOME to this well maintained 2 bedroom, 2.5 bathroom conveniently located in the West End. This condo is move in ready and waiting for you to call home. The first floor welcomes you with an open foyer with lots of natural sunlight and an open floor plan. The owner suite has an en-suite bathroom with double vanities and 2 walk in closets. The upper level also has a wonderful size loft with and balcony that can be turned into the perfect second living space. Additional bedroom is generally sized with a full hall bath. Condo is close by shops, restaurants and grocery stores. Location, location, locations and no need to drive far for all the necessities. Easy access to major highways and getting downtown with a breeze. Please stop by and check out this gem located in the West End!!
Condo Details
Home Type
- Condominium
Est. Annual Taxes
- $2,662
Year Built
- 2021
Parking
- 1 Car Garage
- Driveway
Interior Spaces
- 1,721 Sq Ft Home
- 2-Story Property
- Dryer
Kitchen
- Eat-In Kitchen
- Oven
- Electric Cooktop
- Range Hood
- Microwave
- Ice Maker
- Dishwasher
- Granite Countertops
- Disposal
Flooring
- Carpet
- Laminate
- Tile
Bedrooms and Bathrooms
- 2 Bedrooms
Schools
- Skipwith Elementary School
- Quioccasin Middle School
- Tucker High School
Utilities
- Central Air
- Heating Available
- Vented Exhaust Fan
Community Details
- Property has a Home Owners Association
- Maintained Community
Listing and Financial Details
- Security Deposit $2,200
- Property Available on 11/21/25
- 12 Month Lease Term
- Assessor Parcel Number 765-748-5855.057
Map
Source: Central Virginia Regional MLS
MLS Number: 2532070
APN: 765-748-5855.057
- 2673 St Elias Dr Unit A
- 2612 Lassen Walk Unit B
- 2648 Lassen Walk Unit A
- 2713 Acadia Dr Unit 1312
- 2600 Lassen Place Unit B
- 7303 Erskine St
- 7209 Harrison Ave
- 2504 Wistar St
- 7407 Biscayne Rd
- 2335 Thousand Oaks Dr
- 8119 Wistar Creek Mews Unit B
- 7905 Wistar Woods Ct
- 8034 Wistar Glen Dr Unit A
- 1812 Westhill Rd
- 3001 Willow Pine Ct
- 12 Skipwith Green Cir
- 1719 Rockwood Rd
- 6700 Kirkwood St
- 6700 Inglewood St
- 1815 Harvard Rd
- 2628 Lassen Walk Unit B
- 2604 Sunnybrook Rd
- 4724 Cardinal Rd
- 2675 Hungary Spring Rd
- 5300 Glenside Dr
- 6811 Paragon Place
- 6807 Paragon Place
- 4401 Sprenkle Ln
- 4518 Wistar Rd
- 7050 Coachman Ln
- 7617 Sunny Bank Dr
- 4824 Belle Glade Dr
- 7515 Foxhall Ln
- 7098 Fernwood St
- 1516 Glenside Dr
- 5601 Goldthread Ln
- 1 Drayson Way
- 5624 Maple Run Ln
- 4050 Tangle Dr
- 6701 Dartmouth Ave
