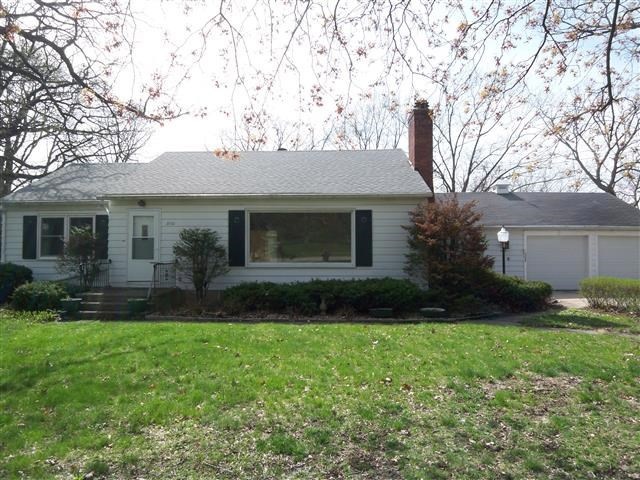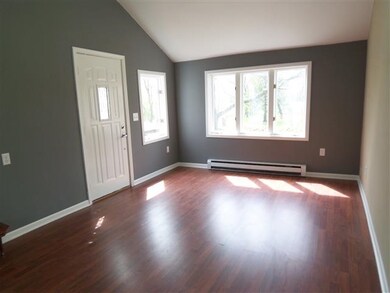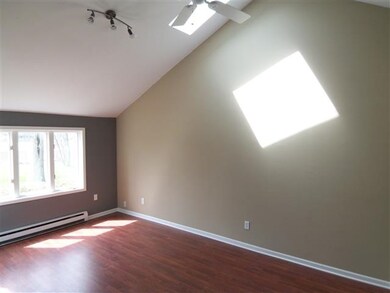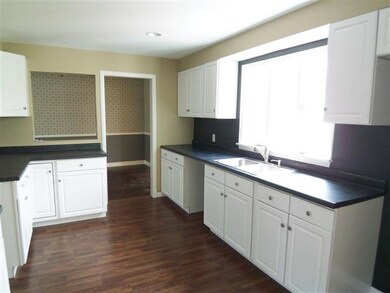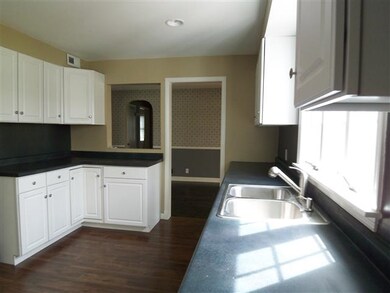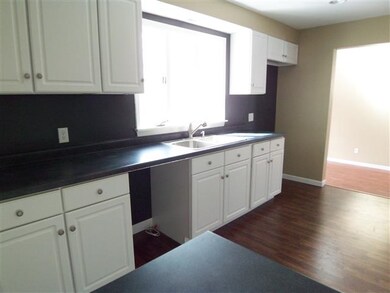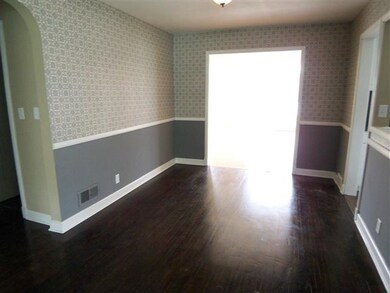
2652 S Riverside Dr Beloit, WI 53511
Highlights
- 122 Feet of Waterfront
- 0.83 Acre Lot
- Recreation Room
- Pier or Dock
- Open Floorplan
- Vaulted Ceiling
About This Home
As of December 2013Many new improvements in this neat 2 br. township riverfront property. Newly vaulted ceiling in den/office area. Some new windows throughout. New laminate floors in den and kitchen. New slate tile in both updated baths. New kitchen cabinets, countertops, sink/faucet, microwave and lighting. Freshly painted main floor. Family room & living room hardwood floors refinished. Main floor and basement laundry areas. Washer & dryer-As Is. Additional storage areas and shed. Dock-As Is. Waterfront- estimate only. Contact Vicki - vicki@c21affiliated.com
Last Agent to Sell the Property
Vicki Coomer
South Central Non-Member License #6197-94 Listed on: 05/04/2013
Home Details
Home Type
- Single Family
Year Built
- Built in 1940
Lot Details
- 0.83 Acre Lot
- 122 Feet of Waterfront
Home Design
- Ranch Style House
Interior Spaces
- Open Floorplan
- Vaulted Ceiling
- Skylights
- Wood Burning Fireplace
- Den
- Recreation Room
- Wood Flooring
- Partially Finished Basement
- Basement Fills Entire Space Under The House
- Microwave
Bedrooms and Bathrooms
- 2 Bedrooms
- 2 Full Bathrooms
Laundry
- Dryer
- Washer
Parking
- 2 Car Attached Garage
- Garage Door Opener
- Driveway Level
Accessible Home Design
- Accessible Full Bathroom
- Accessible Bedroom
Schools
- Powers/Garden Prairie Elementary School
- Turner Middle School
- Turner High School
Utilities
- Forced Air Cooling System
- Well
Additional Features
- Air Cleaner
- Outdoor Storage
Community Details
- Pier or Dock
Ownership History
Purchase Details
Home Financials for this Owner
Home Financials are based on the most recent Mortgage that was taken out on this home.Purchase Details
Purchase Details
Home Financials for this Owner
Home Financials are based on the most recent Mortgage that was taken out on this home.Purchase Details
Home Financials for this Owner
Home Financials are based on the most recent Mortgage that was taken out on this home.Purchase Details
Home Financials for this Owner
Home Financials are based on the most recent Mortgage that was taken out on this home.Similar Homes in Beloit, WI
Home Values in the Area
Average Home Value in this Area
Purchase History
| Date | Type | Sale Price | Title Company |
|---|---|---|---|
| Quit Claim Deed | -- | None Available | |
| Deed | -- | None Available | |
| Quit Claim Deed | -- | None Available | |
| Deed | -- | Knight Barry Title | |
| Warranty Deed | $184,500 | -- | |
| Deed | $141,900 | None Available |
Mortgage History
| Date | Status | Loan Amount | Loan Type |
|---|---|---|---|
| Previous Owner | $178,075 | VA | |
| Previous Owner | $184,000 | New Conventional | |
| Previous Owner | $175,275 | New Conventional |
Property History
| Date | Event | Price | Change | Sq Ft Price |
|---|---|---|---|---|
| 12/30/2013 12/30/13 | Sold | $184,500 | -5.1% | $75 / Sq Ft |
| 11/16/2013 11/16/13 | Pending | -- | -- | -- |
| 05/04/2013 05/04/13 | For Sale | $194,500 | +37.1% | $79 / Sq Ft |
| 03/06/2012 03/06/12 | Sold | $141,900 | +10.0% | $39 / Sq Ft |
| 01/29/2012 01/29/12 | Pending | -- | -- | -- |
| 10/28/2011 10/28/11 | For Sale | $129,000 | -- | $36 / Sq Ft |
Tax History Compared to Growth
Tax History
| Year | Tax Paid | Tax Assessment Tax Assessment Total Assessment is a certain percentage of the fair market value that is determined by local assessors to be the total taxable value of land and additions on the property. | Land | Improvement |
|---|---|---|---|---|
| 2021 | $5,044 | $224,600 | $76,400 | $148,200 |
| 2020 | $5,082 | $224,600 | $76,400 | $148,200 |
| 2019 | $4,983 | $221,600 | $76,400 | $145,200 |
| 2018 | $4,628 | $184,800 | $76,400 | $108,400 |
| 2017 | $5,143 | $217,700 | $76,400 | $141,300 |
| 2016 | $5,356 | $217,700 | $76,400 | $141,300 |
| 2015 | $5,101 | $217,700 | $76,400 | $141,300 |
| 2014 | $4,972 | $202,900 | $76,400 | $126,500 |
| 2013 | $4,972 | $202,900 | $76,400 | $126,500 |
Agents Affiliated with this Home
-
V
Seller's Agent in 2013
Vicki Coomer
South Central Non-Member
-
Deb DeWitt

Buyer's Agent in 2013
Deb DeWitt
Century 21 Affiliated
(608) 531-2506
8 in this area
90 Total Sales
-
R
Seller's Agent in 2012
Richard Ranft
South Central Non-Member
Map
Source: South Central Wisconsin Multiple Listing Service
MLS Number: 1683612
APN: 004-014035
- 2715 S Riverside Dr
- 620 E Baldwin Woods Rd
- 2735 S Riverside Dr
- 2511 S Natures Ridge Rd
- 815 E Post Rd
- L17 Pow Wow Trail
- 0000 Lookout Dr
- 2971 S Riverside Dr
- 713 E Columbine Dr
- 850 E McKearn Ln
- L16 Pow Wow Trail
- 875 E Holiday Dr
- L22 Pow Wow Trail
- 2970 S Iris Dr
- L21 Pow Wow Trail
- L18 Pow Wow Trail
- L20 Pow Wow Trail
- 2370 N Pow Wow Trail
- L19 Pow Wow Trail
- 2360 N Pow Wow Trail
