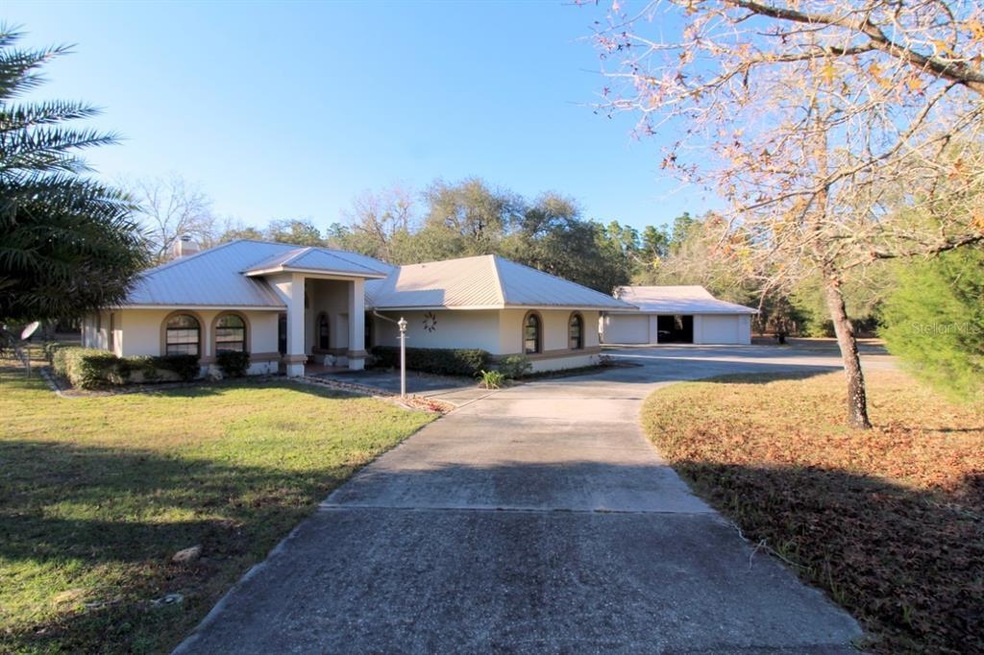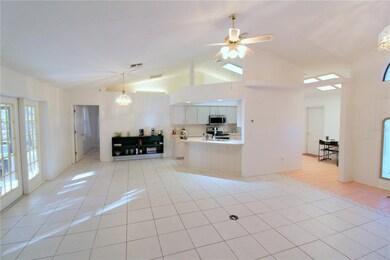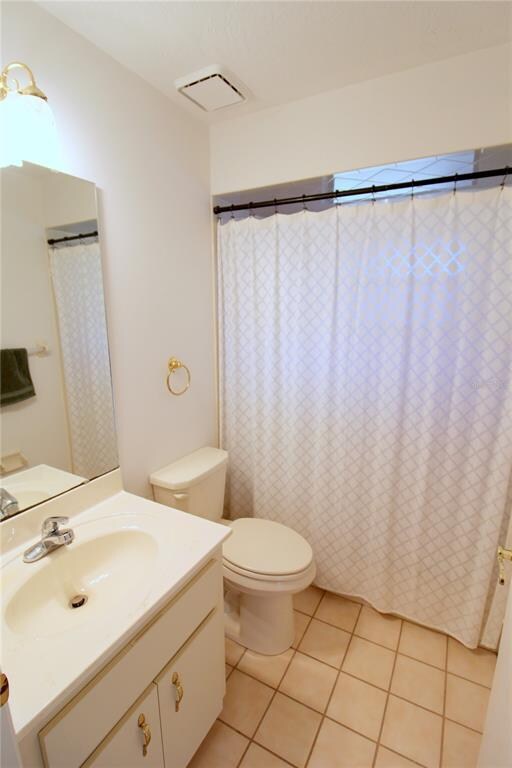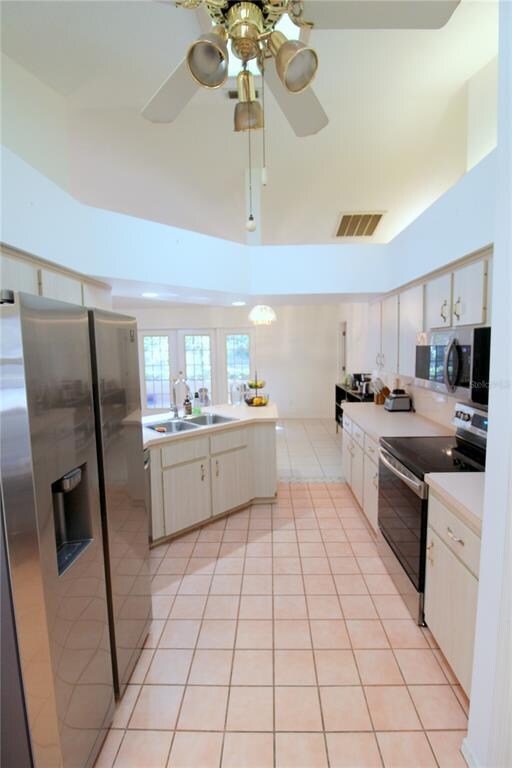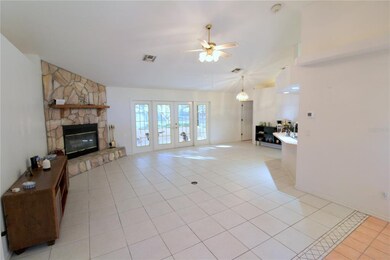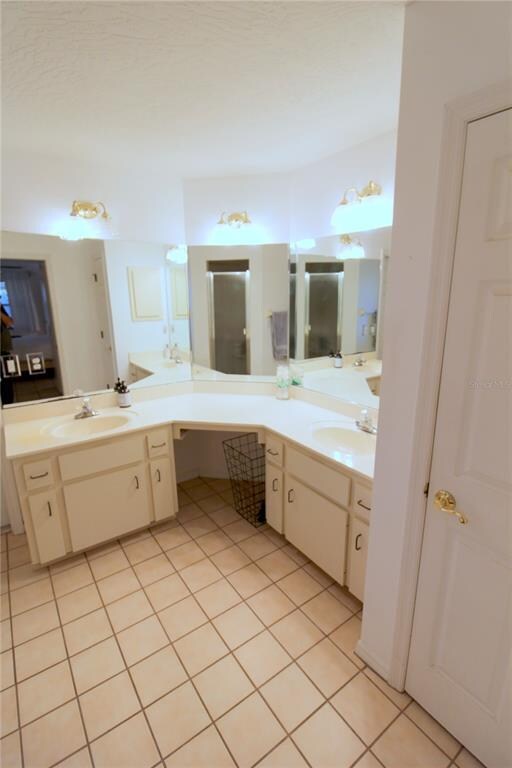
2652 SW Viburnum Rd Dunnellon, FL 34431
Rainbow Lakes Estates NeighborhoodHighlights
- 2.97 Acre Lot
- Living Room with Fireplace
- No HOA
- Open Floorplan
- Vaulted Ceiling
- Covered patio or porch
About This Home
As of February 2022Wow! This is the one! Almost 3 Acres of land...a Large Garage/Workshop and a Beautiful House! What more could you ask for? The Floor Plan of this well cared for home is Open and Inviting just like the 3 acres that it sits on. This one is ready for you to move right in and enjoy features like a Split Bedroom Plan, Living Room Fireplace, and a very large screened in back porch. This wonderfully unique property boasts a very large detached Garage/Workshop situated on an expansive circular driveway that lends a grand entry worthy of a large 3 Acre property. Whether you are working in the Over-Sized Workshop, Roaming the Expansive Acreage, or sitting by the fireplace in the Large Living Room...this home allows you to enjoy Central Florida Living. Don't Miss Out!
Last Agent to Sell the Property
ALDANA REALTY LLC License #3277818 Listed on: 01/21/2022
Home Details
Home Type
- Single Family
Est. Annual Taxes
- $4,435
Year Built
- Built in 1991
Lot Details
- 2.97 Acre Lot
- Lot Dimensions are 135x320
- East Facing Home
- Property is zoned R1
Parking
- 5 Car Attached Garage
- 1 Carport Space
Home Design
- Slab Foundation
- Metal Roof
- Block Exterior
- Stucco
Interior Spaces
- 1,544 Sq Ft Home
- 1-Story Property
- Open Floorplan
- Vaulted Ceiling
- Living Room with Fireplace
- Tile Flooring
Kitchen
- Range
- Microwave
- Dishwasher
Bedrooms and Bathrooms
- 3 Bedrooms
- Split Bedroom Floorplan
- Walk-In Closet
- 2 Full Bathrooms
Outdoor Features
- Covered patio or porch
- Separate Outdoor Workshop
- Shed
Utilities
- Central Air
- Heat Pump System
- Well
- Septic Tank
Community Details
- No Home Owners Association
- Rainbow Lakes Estate Subdivision
Listing and Financial Details
- Down Payment Assistance Available
- Visit Down Payment Resource Website
- Legal Lot and Block 5 / 1
- Assessor Parcel Number 1807-001-006
Ownership History
Purchase Details
Home Financials for this Owner
Home Financials are based on the most recent Mortgage that was taken out on this home.Purchase Details
Home Financials for this Owner
Home Financials are based on the most recent Mortgage that was taken out on this home.Purchase Details
Home Financials for this Owner
Home Financials are based on the most recent Mortgage that was taken out on this home.Purchase Details
Home Financials for this Owner
Home Financials are based on the most recent Mortgage that was taken out on this home.Purchase Details
Home Financials for this Owner
Home Financials are based on the most recent Mortgage that was taken out on this home.Similar Homes in Dunnellon, FL
Home Values in the Area
Average Home Value in this Area
Purchase History
| Date | Type | Sale Price | Title Company |
|---|---|---|---|
| Warranty Deed | $335,500 | Signature Title & Escrow Servi | |
| Warranty Deed | $265,000 | Brick City Ttl Ins Agcy Inc | |
| Interfamily Deed Transfer | -- | Amrock | |
| Interfamily Deed Transfer | -- | Attorney | |
| Interfamily Deed Transfer | -- | Coastal Title & Escrow Of Fl | |
| Interfamily Deed Transfer | -- | Coastal Title & Escrow Of Fl |
Mortgage History
| Date | Status | Loan Amount | Loan Type |
|---|---|---|---|
| Open | $268,400 | New Conventional | |
| Previous Owner | $265,000 | VA | |
| Previous Owner | $116,900 | New Conventional | |
| Previous Owner | $116,900 | New Conventional | |
| Previous Owner | $184,000 | New Conventional | |
| Previous Owner | $100,000 | Credit Line Revolving |
Property History
| Date | Event | Price | Change | Sq Ft Price |
|---|---|---|---|---|
| 02/28/2022 02/28/22 | Sold | $335,500 | +1.7% | $217 / Sq Ft |
| 01/24/2022 01/24/22 | Pending | -- | -- | -- |
| 01/21/2022 01/21/22 | For Sale | $329,900 | +24.5% | $214 / Sq Ft |
| 02/25/2021 02/25/21 | Sold | $265,000 | -5.4% | $172 / Sq Ft |
| 01/13/2021 01/13/21 | Pending | -- | -- | -- |
| 12/29/2020 12/29/20 | For Sale | $280,000 | 0.0% | $181 / Sq Ft |
| 12/21/2020 12/21/20 | Pending | -- | -- | -- |
| 12/16/2020 12/16/20 | For Sale | $280,000 | -- | $181 / Sq Ft |
Tax History Compared to Growth
Tax History
| Year | Tax Paid | Tax Assessment Tax Assessment Total Assessment is a certain percentage of the fair market value that is determined by local assessors to be the total taxable value of land and additions on the property. | Land | Improvement |
|---|---|---|---|---|
| 2023 | $4,189 | $263,504 | $39,000 | $224,504 |
| 2022 | $6,312 | $330,876 | $30,600 | $300,276 |
| 2021 | $4,435 | $226,517 | $15,300 | $211,217 |
| 2020 | $4,040 | $201,135 | $12,750 | $188,385 |
| 2019 | $1,540 | $111,410 | $0 | $0 |
| 2018 | $1,466 | $109,333 | $0 | $0 |
| 2017 | $1,432 | $107,084 | $0 | $0 |
| 2016 | $1,412 | $104,881 | $0 | $0 |
| 2015 | $1,421 | $104,152 | $0 | $0 |
| 2014 | $1,337 | $103,325 | $0 | $0 |
Agents Affiliated with this Home
-

Seller's Agent in 2022
Eric Hadley
ALDANA REALTY LLC
(352) 342-0137
87 in this area
394 Total Sales
-

Buyer's Agent in 2022
Rock Sexton
RE/MAX
(352) 598-7148
2 in this area
51 Total Sales
-

Seller's Agent in 2021
Felicia Serafino
HOOK & LADDER REALTY OF CENTRAL FLORIDA, LLC
(352) 427-1353
5 in this area
26 Total Sales
Map
Source: Stellar MLS
MLS Number: OM633022
APN: 1807-001-006
- TBD SW Sylvan Heights Rd
- TBD LOT 34 Sunshine Ridge Rd
- 22325 SW Nectarine Ln
- 00 NW Sunshine Ridge
- tbd SW Viburnum Rd
- 0 Neptune Blvd
- Lot 15 Neptune Blvd
- Lot 33 Neptune Blvd
- 22902 SW Mineola Ln
- 0 SW Viburnum Rd Unit MFROM706631
- 00 SW Bonable Dr
- 22531 SW Nautilus Blvd
- 3088 SW Bonable Dr
- TBD Mango Ln
- Tb Determined
- 0 SW Mango Ln Unit MFROM686910
- Lots 6 and 7 Hillcrest Ave
- 2163 Hillcrest Ave
- LOTS 14 & 15 SW Kearney Ln
- LOTS 14,15 SW Kearney Ln
