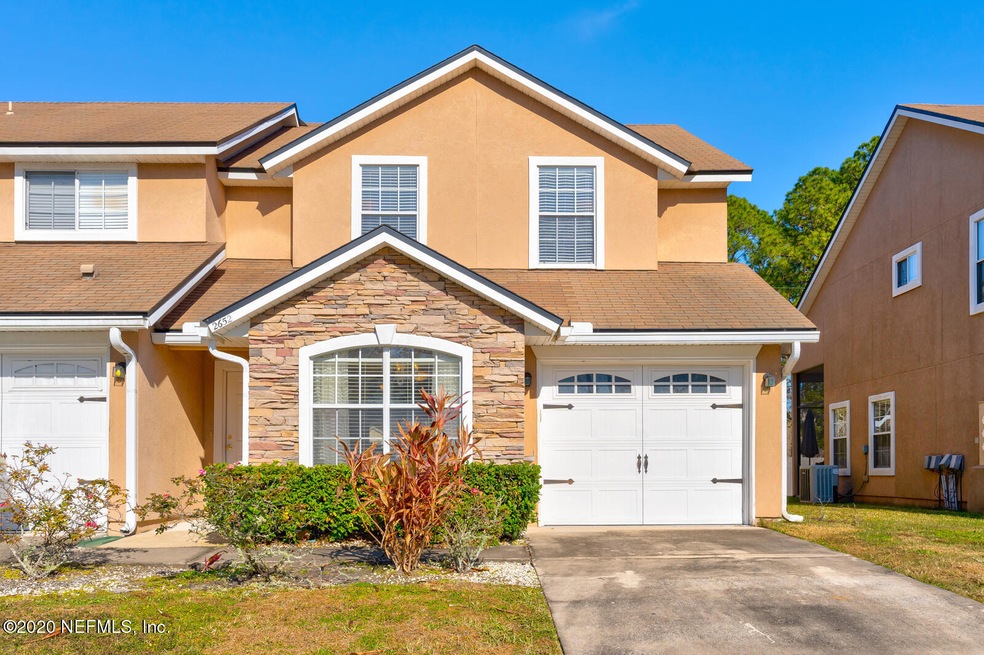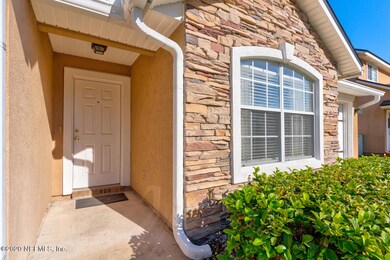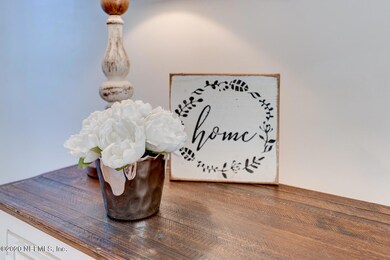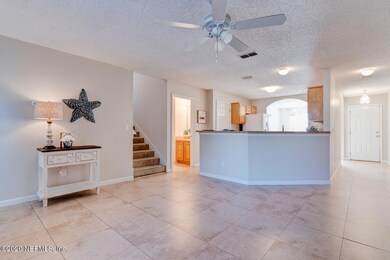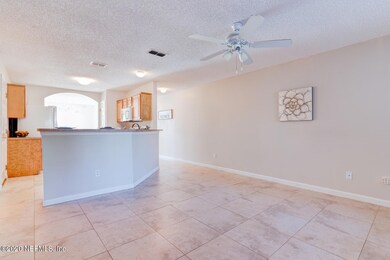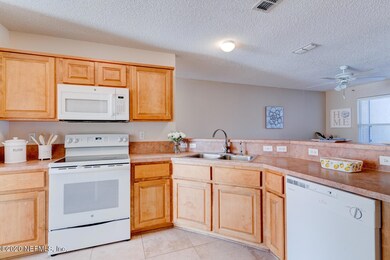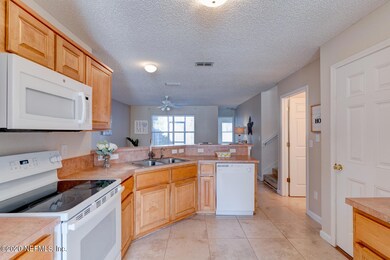
2652 Tuscany Glen Dr Orange Park, FL 32065
Lakeside NeighborhoodHighlights
- Vaulted Ceiling
- Screened Porch
- Walk-In Closet
- Ridgeview High School Rated A
- 1 Car Attached Garage
- Breakfast Bar
About This Home
As of May 2025Highest & Best by Sunday 1.3.21 at 4pm. Welcome to Tuscany- this townhome has been lovingly maintained, and features desirable split floorpan. Primary bedroom is on the main floor while the 2nd & 3rd bedrooms are located upstairs. Primary bedroom features an ensuite bathroom complete with garden soaker tub & walk-in closet. Living spaces are open concept and have a great flow! All appliances are in very good condition. Enjoy a morning cup of coffee on the screened back patio, overlooking the large fenced backyard. Located just a short drive to shopping, dining, St. Vincent's Hospital and just a mile from St Johns River State College.
Last Agent to Sell the Property
KELLER WILLIAMS REALTY ATLANTIC PARTNERS SOUTHSIDE License #3083114 Listed on: 02/15/2021

Townhouse Details
Home Type
- Townhome
Est. Annual Taxes
- $3,279
Year Built
- Built in 2006
Lot Details
- Wood Fence
- Back Yard Fenced
- Front and Back Yard Sprinklers
HOA Fees
- $72 Monthly HOA Fees
Parking
- 1 Car Attached Garage
Home Design
- Wood Frame Construction
- Shingle Roof
- Stucco
Interior Spaces
- 1,575 Sq Ft Home
- 2-Story Property
- Vaulted Ceiling
- Entrance Foyer
- Screened Porch
- Washer and Electric Dryer Hookup
Kitchen
- Breakfast Bar
- Electric Range
- Microwave
- Dishwasher
Flooring
- Carpet
- Tile
- Vinyl
Bedrooms and Bathrooms
- 3 Bedrooms
- Split Bedroom Floorplan
- Walk-In Closet
- Bathtub and Shower Combination in Primary Bathroom
Outdoor Features
- Patio
Utilities
- Central Heating and Cooling System
- Electric Water Heater
Community Details
- Tuscany Glen Association, Phone Number (904) 276-0412
- Tuscany Glen Subdivision
- On-Site Maintenance
Listing and Financial Details
- Assessor Parcel Number 40042502091600606
Ownership History
Purchase Details
Home Financials for this Owner
Home Financials are based on the most recent Mortgage that was taken out on this home.Purchase Details
Home Financials for this Owner
Home Financials are based on the most recent Mortgage that was taken out on this home.Purchase Details
Purchase Details
Purchase Details
Home Financials for this Owner
Home Financials are based on the most recent Mortgage that was taken out on this home.Similar Homes in Orange Park, FL
Home Values in the Area
Average Home Value in this Area
Purchase History
| Date | Type | Sale Price | Title Company |
|---|---|---|---|
| Warranty Deed | $250,000 | None Listed On Document | |
| Warranty Deed | $185,000 | Blue Ocean Title | |
| Warranty Deed | -- | Blue Ocean Title | |
| Warranty Deed | -- | None Available | |
| Warranty Deed | -- | None Available | |
| Warranty Deed | $124,000 | Attorney |
Mortgage History
| Date | Status | Loan Amount | Loan Type |
|---|---|---|---|
| Open | $245,460 | FHA | |
| Previous Owner | $8,876 | New Conventional | |
| Previous Owner | $177,510 | New Conventional | |
| Previous Owner | $64,900 | Purchase Money Mortgage |
Property History
| Date | Event | Price | Change | Sq Ft Price |
|---|---|---|---|---|
| 05/23/2025 05/23/25 | Sold | $249,990 | 0.0% | $159 / Sq Ft |
| 04/25/2025 04/25/25 | Pending | -- | -- | -- |
| 04/17/2025 04/17/25 | For Sale | $249,990 | 0.0% | $159 / Sq Ft |
| 04/09/2025 04/09/25 | Pending | -- | -- | -- |
| 03/21/2025 03/21/25 | For Sale | $249,990 | +35.1% | $159 / Sq Ft |
| 03/12/2021 03/12/21 | Sold | $185,000 | +5.7% | $117 / Sq Ft |
| 03/03/2021 03/03/21 | Pending | -- | -- | -- |
| 12/31/2020 12/31/20 | For Sale | $175,000 | -- | $111 / Sq Ft |
Tax History Compared to Growth
Tax History
| Year | Tax Paid | Tax Assessment Tax Assessment Total Assessment is a certain percentage of the fair market value that is determined by local assessors to be the total taxable value of land and additions on the property. | Land | Improvement |
|---|---|---|---|---|
| 2024 | $3,279 | $211,286 | $35,000 | $176,286 |
| 2023 | $3,279 | $207,891 | $35,000 | $172,891 |
| 2022 | $2,769 | $168,143 | $25,000 | $143,143 |
| 2021 | $2,366 | $137,394 | $15,000 | $122,394 |
| 2020 | $2,297 | $136,022 | $15,000 | $121,022 |
| 2019 | $558 | $71,132 | $0 | $0 |
| 2018 | $495 | $69,806 | $0 | $0 |
| 2017 | $497 | $68,370 | $0 | $0 |
| 2016 | $502 | $66,964 | $0 | $0 |
| 2015 | $534 | $66,499 | $0 | $0 |
| 2014 | $532 | $65,971 | $0 | $0 |
Agents Affiliated with this Home
-
J
Seller's Agent in 2025
Jordan Feria
KELLER WILLIAMS ST JOHNS
-
L
Seller Co-Listing Agent in 2025
LINDSEY HOUSTON
KELLER WILLIAMS ST JOHNS
-
R
Buyer's Agent in 2025
Rhiannon Myers
COLDWELL BANKER VANGUARD REALTY
-
W
Seller's Agent in 2021
Wendy Hughes
KELLER WILLIAMS REALTY ATLANTIC PARTNERS SOUTHSIDE
Map
Source: realMLS (Northeast Florida Multiple Listing Service)
MLS Number: 1088384
APN: 40-04-25-020916-006-06
- 2631 Tuscany Glen Dr
- 2000 Belhaven Dr
- 2017 Belhaven Dr
- 395 & 397 College Dr
- 2598 Mosley Rd
- 2622 Kermit Ct
- 4195 Pine Rd
- 3747 Mateo Dr
- 2630 Malibu Cir
- 2661 Carmel Ct Unit B
- 6311 Custer Rd
- 0 Barbara Ln
- 2859 Kiowa Ave
- 1249 Bordeaux Place Unit B
- 3599 Mateo Place
- 3004 Magnolia Rd
- 2607 Sandy Hollow Dr
- 2599 Sandy Hollow Dr
- 1216 Cimmaron Dr
- 3953 Doctors Lake Dr
