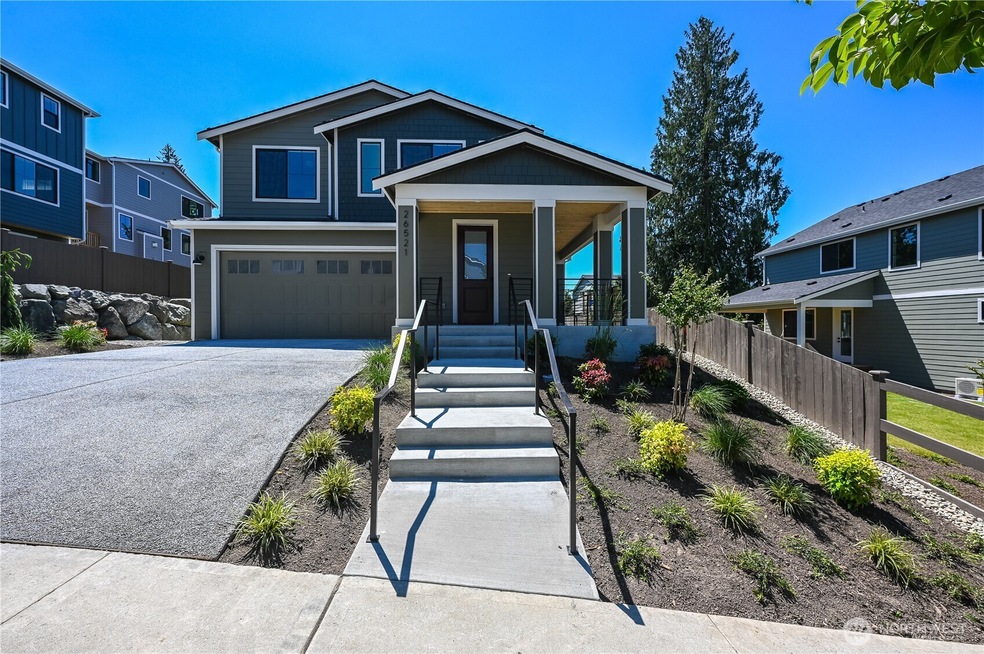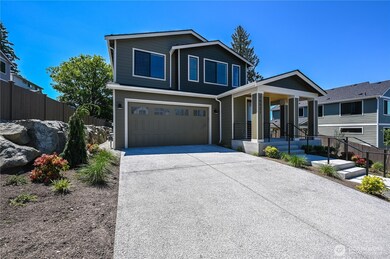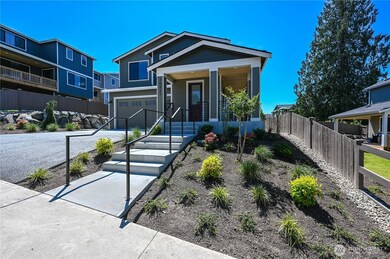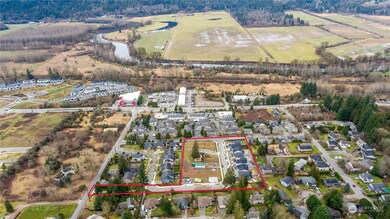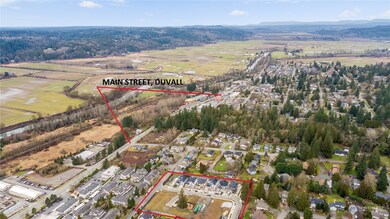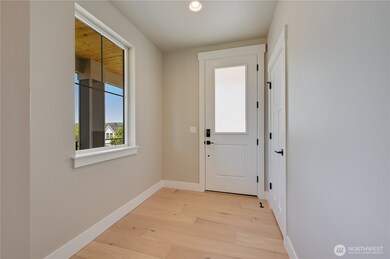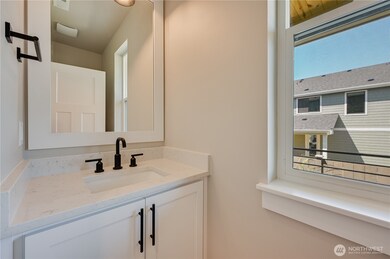26521 NE 147th Place Unit SR 11 Duvall, WA 98019
Estimated payment $6,976/month
Highlights
- Under Construction
- Craftsman Architecture
- Property is near public transit
- Cherry Valley Elementary School Rated A-
- Deck
- Territorial View
About This Home
Welcome to Sunlit Ridge, a community set in historic Duvall with sweeping views of the Snoqualmie Valley as its backdrop. Sunlit Ridge celebrates Duvall’s rich history and small-town atmosphere paired with close proximity to Redmond, Woodinville, and Monroe. This brand new 2,520 sf. home on Lot 11 provides thoughtfully designed spaces, perfect for entertaining & daily living. The wrap-around front porch creates a memorable entry. The foyer leads past a convenient tech space to the expansive great room that connects the dining room, covered deck, and kitchen. Upstairs features an elegant primary bedroom, three additional bedrooms, laundry room & hall bath. Now move-in ready and waiting for you to call it home!
Source: Northwest Multiple Listing Service (NWMLS)
MLS#: 2320608
Home Details
Home Type
- Single Family
Year Built
- Built in 2025 | Under Construction
Lot Details
- 6,001 Sq Ft Lot
- North Facing Home
- Property is Fully Fenced
- Corner Lot
- Terraced Lot
HOA Fees
- $67 Monthly HOA Fees
Parking
- 2 Car Attached Garage
Home Design
- Craftsman Architecture
- Poured Concrete
- Composition Roof
- Cement Board or Planked
Interior Spaces
- 2,520 Sq Ft Home
- 2-Story Property
- Gas Fireplace
- Dining Room
- Territorial Views
- Storm Windows
- Laundry Room
Kitchen
- Stove
- Microwave
- Dishwasher
- Disposal
Flooring
- Engineered Wood
- Carpet
- Ceramic Tile
Bedrooms and Bathrooms
- 4 Bedrooms
- Walk-In Closet
- Bathroom on Main Level
Outdoor Features
- Deck
Location
- Property is near public transit
- Property is near a bus stop
Schools
- Cherry Vly Elementary School
- Tolt Mid Middle School
- Cedarcrest High School
Utilities
- Forced Air Heating and Cooling System
- Heat Pump System
- Water Heater
- High Speed Internet
- High Tech Cabling
- Cable TV Available
Listing and Financial Details
- Tax Lot 11
- Assessor Parcel Number 8096700011
Community Details
Overview
- Built by Harbour Homes LLC
- Cherry Valley Subdivision
- The community has rules related to covenants, conditions, and restrictions
Recreation
- Community Playground
- Park
- Trails
Map
Home Values in the Area
Average Home Value in this Area
Property History
| Date | Event | Price | Change | Sq Ft Price |
|---|---|---|---|---|
| 09/10/2025 09/10/25 | Pending | -- | -- | -- |
| 09/05/2025 09/05/25 | Price Changed | $1,099,950 | -4.3% | $436 / Sq Ft |
| 07/29/2025 07/29/25 | Price Changed | $1,149,950 | -7.3% | $456 / Sq Ft |
| 01/08/2025 01/08/25 | For Sale | $1,239,950 | -- | $492 / Sq Ft |
Source: Northwest Multiple Listing Service (NWMLS)
MLS Number: 2320608
- 26517 NE 147th Place Unit SR 13
- Plan 3386 at Sunlit Ridge
- Plan 3286 at Sunlit Ridge
- Plan 3103 at Sunlit Ridge
- Plan 2819 at Sunlit Ridge
- Plan 2777 at Sunlit Ridge
- Plan 2759 at Sunlit Ridge
- Plan 2644 at Sunlit Ridge
- Plan 2520 at Sunlit Ridge
- Plan 1987 at Sunlit Ridge
- 26505 NE Kennedy Dr
- 14525 1st Ln NE Unit D
- 26519 NE 145th St
- 14348 1st Ave NE Unit 55
- 14346 1st Ave NE Unit 54-E
- 14344 1st Ave NE Unit 53
- 14342 1st Ave NE Unit 52-C
- 14340 1st Ave NE Unit 51-B
- 26592 NE 143rd St Unit 6-F
- 26566 NE 143rd St Unit 36-A
