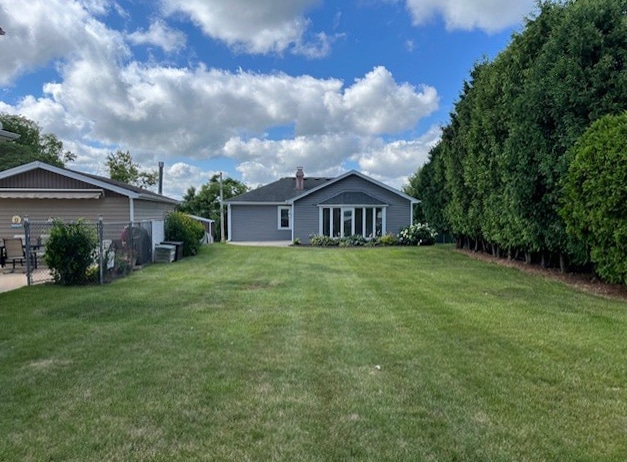26528 W Ingleside Shore Rd Ingleside, IL 60041
Highlights
- Lake Front
- Mud Room
- Laundry Room
- Deck
- Patio
- Storage
About This Home
Ready for Waterfront Living? This beautifully updated Fox Lake rental offers stunning views, modern updates, and unbeatable outdoor living! Inside, you'll find brand new flooring throughout, updated light fixtures, a new washer and dryer, and a completely renovated primary bathroom. Step into the welcoming foyer featuring built-in shelving and ample space for coats and storage. The main level offers a spacious primary bedroom with ensuite bath and two additional bedrooms. The eat-in kitchen includes a pantry and generous cabinet space, while the living room boasts breathtaking lake views and a cozy fireplace. French doors lead to a patio and lakefront deck, perfect for relaxing or entertaining. Enjoy bug-free evenings in the screened lake house surrounded by a beautifully landscaped, park-like yard. The lower level features a large mudroom/laundry area with exterior access and tons of storage. A detached 2-car garage across the street provides plenty of room for vehicles (landlord retains some garage space for lawn equipment). Rent includes garbage/recycling and lawn maintenance. No pets and no smoking. Renters insurance required. $45 application fee per adult (18+).
Home Details
Home Type
- Single Family
Est. Annual Taxes
- $6,978
Year Built
- Built in 1955
Lot Details
- Lot Dimensions are 23x233x60x237
- Lake Front
Parking
- 2 Car Garage
- Driveway
- Parking Included in Price
Home Design
- Asphalt Roof
Interior Spaces
- 1,616 Sq Ft Home
- 1-Story Property
- Ceiling Fan
- Fireplace With Gas Starter
- Mud Room
- Entrance Foyer
- Family Room
- Living Room with Fireplace
- Dining Room
- Storage
- Water Views
- Carbon Monoxide Detectors
Kitchen
- Range
- Dishwasher
- Disposal
Flooring
- Carpet
- Laminate
Bedrooms and Bathrooms
- 3 Bedrooms
- 3 Potential Bedrooms
- Bathroom on Main Level
- 2 Full Bathrooms
Laundry
- Laundry Room
- Dryer
- Washer
- Sink Near Laundry
Basement
- Partial Basement
- Sump Pump
Outdoor Features
- Deck
- Patio
Utilities
- Central Air
- Heating System Uses Natural Gas
- Well
- Water Softener is Owned
Community Details
- No Pets Allowed
Listing and Financial Details
- Security Deposit $2,800
- Property Available on 8/1/25
- Rent includes lawn care
Map
Source: Midwest Real Estate Data (MRED)
MLS Number: 12424313
APN: 05-11-103-010
- 0 Channel Dr
- 25837 W Oak Cir
- 11 Hellios Ct
- 36379 N Wesley Rd
- 43 Lippincott Rd
- 69 Washington St
- 50 N Lake Ave
- 36 N Lake Ave
- 235 E Grand Ave
- 8 S Lake Ave
- 35954 N Hunt Ave
- 10 S Hickory Ave
- 36391 N Tamarack Dr
- 36497 N Hawthorne Ln
- 10 S Maple Ave
- 228 E Grand Ave
- 9 Lakeside Ln
- 38 S Maple Ave
- 37203 N Il Route 59
- 122 E Grand Ave
- 310 S State Route 59
- 16 S Lake Ave
- 36332 N Hawthorne Ln
- 19 Woodland Ave
- 25274 W Lincoln Dr
- 27 Jamaica Unit 7
- 3 Lilac Ave
- 89 Maude Ave Unit A
- 45 Ernest Ave
- 117 Nippersink Blvd Unit 405
- 115 Nippersink Blvd Unit 202
- 115 Nippersink Blvd Unit 310
- 4 N Pistakee Lake Rd
- 35627 N Grove Ave
- 43 Fairfax Rd
- 35339 N Hickory Ln
- 34783 N Gerberding Ave
- 2700 Hartigan Rd
- 8300 Reva Bay Ln
- 1170 N Nature Ct Unit 1579







