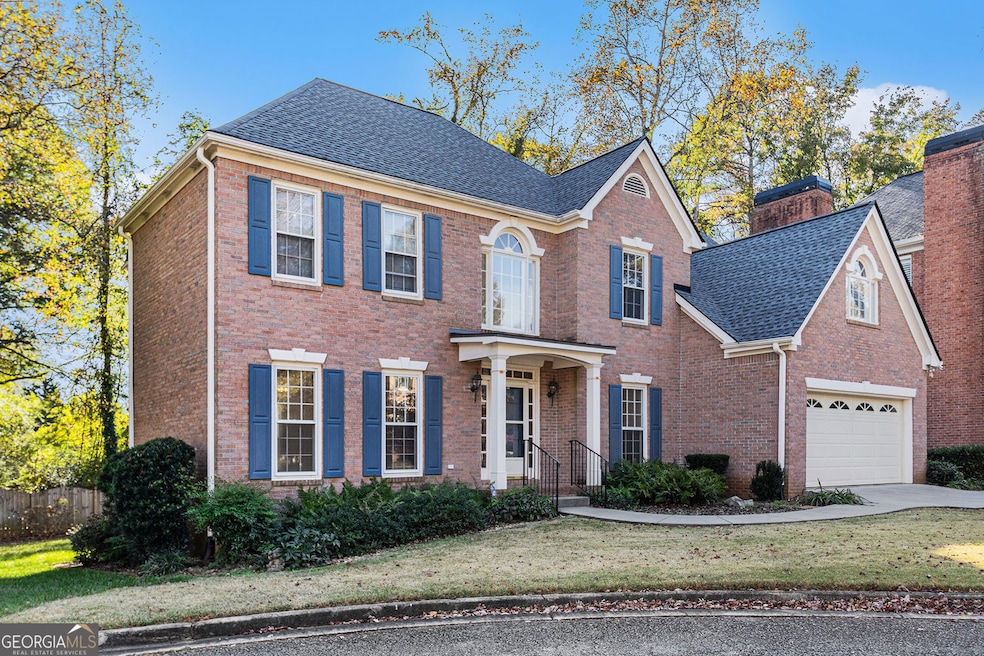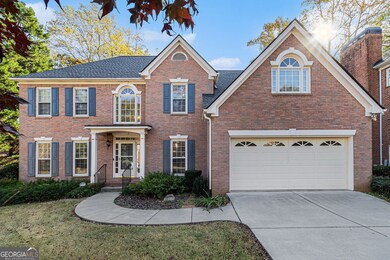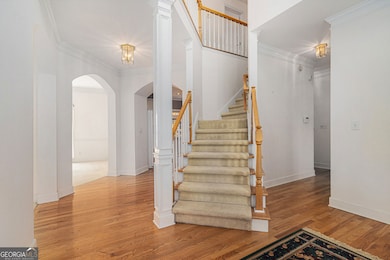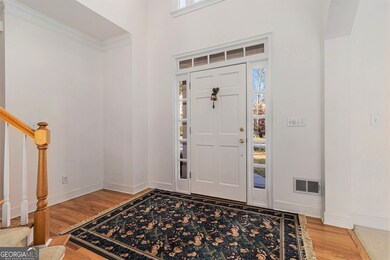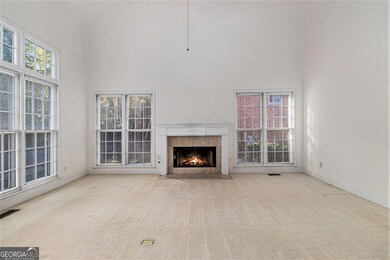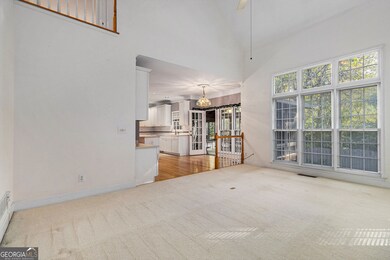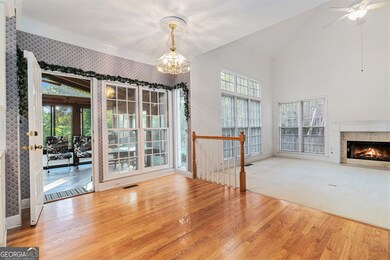2653 Danforth Ln Decatur, GA 30033
North Druid Woods NeighborhoodHighlights
- Deck
- Property is near public transit
- Traditional Architecture
- Oak Grove Elementary School Rated A-
- Vaulted Ceiling
- Wood Flooring
About This Home
This stunning home in Oak Grove boasts a grand two-story foyer and beautiful hardwood floors and carpeting throughout. The bright and open kitchen with an island opens up to the vaulted family room and fireplace. Step outside onto the incredible private covered sunroom, which is perfect for entertaining or enjoying a relaxing evening with a glass of wine. The oversized primary suite on the upper level features a spa-like bathroom and his & hers walk-in closets. Additionally, there are two secondary bedrooms and a bonus/BR and another bath upstairs. . This exceptional home has boasts pretty curb appeal including a new roof. Conveniently located near restaurants, shopping, and major highways 85 and 285, this home is not to be missed!
Home Details
Home Type
- Single Family
Est. Annual Taxes
- $11,497
Year Built
- Built in 1992
Lot Details
- 7,405 Sq Ft Lot
- Cul-De-Sac
- Level Lot
Home Design
- Traditional Architecture
- Brick Exterior Construction
- Block Foundation
- Composition Roof
Interior Spaces
- 2,553 Sq Ft Home
- 2-Story Property
- Vaulted Ceiling
- Ceiling Fan
- Family Room with Fireplace
- Bonus Room
- Screened Porch
- Crawl Space
- Fire and Smoke Detector
- Laundry in Kitchen
Kitchen
- Dishwasher
- Kitchen Island
Flooring
- Wood
- Carpet
Bedrooms and Bathrooms
- 4 Bedrooms
- Walk-In Closet
- Double Vanity
Parking
- 2 Car Garage
- Garage Door Opener
Schools
- Oak Grove Elementary School
- Henderson Middle School
- Lakeside High School
Utilities
- Forced Air Zoned Heating and Cooling System
- 220 Volts
- Cable TV Available
Additional Features
- Deck
- Property is near public transit
Listing and Financial Details
- 12-Month Min and 24-Month Max Lease Term
- $75 Application Fee
Community Details
Overview
- Property has a Home Owners Association
- Danforth Subdivision
Pet Policy
- Pets Allowed
Map
Source: Georgia MLS
MLS Number: 10644245
APN: 18-148-02-046
- 2635 Pangborn Rd
- 1581 Oak Park Cove
- 1560 Oak Park Cove Unit 2
- 1514 Oakridge Ct
- 2702 Pangborn Rd
- 1414 Oakridge Cir Unit 1414
- 3170 Lavista Rd
- 2731 Hilo Ct
- 2700 Hawaii Ct
- 2744 Hunting Hill Ln
- 2928 Lavista Rd
- 2924 Lavista Rd
- 1542 Riderwood Ct
- 2893 Lavista Rd
- 1728 Stonecliff Ct
- 1811 Bedfordshire Dr
- 1607 Oak Grove Rd
- 2731 Hilo Ct
- 2539 Oakridge Place
- 1375 Nelms Dr
- 1756 N Akin Dr NE
- 2038 S Akin Dr NE
- 2390 Lawrenceville Hwy Unit A
- 2390 Lawrenceville Hwy Unit E
- 2388 Lawrenceville Hwy Unit D
- 2398 Lawrenceville Hwy Unit E
- 2958 Harcourt Dr Unit 1
- 2340 Lawrenceville Hwy
- 1512 Knollwood Terrace
- 3071 Turman Cir
- 1299 Hopkins Dr
- 3086 Tolbert Dr
- 2984 Lavista Ct
- 3020 Eltham Place
- 3124 Turman Cir
- 1285 Willivee Dr
- 1061 Homewood Ct
