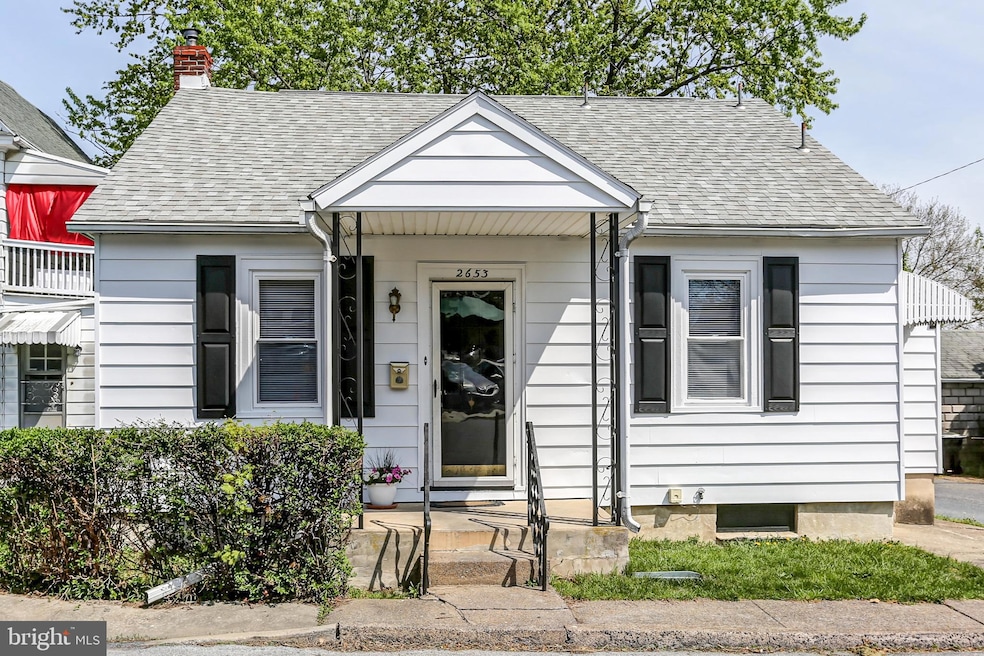
2653 Elm St Harrisburg, PA 17103
Highlights
- Cape Cod Architecture
- Mud Room
- Porch
- Corner Lot
- No HOA
- Eat-In Kitchen
About This Home
As of May 2025Adorable and Affordable! This move-in ready, Penbrook Boro single awaits your inspection! Just recently painted throughout, this three-bedroom home features many new windows, a lot of recent flooring, an architectural roof (appx 5 yrs old), a two-year old gas hot water heater, and a brand-new refrigerator. Currently the large 2nd floor bedroom is heated by electric, while the 1st floor is heated by oil. There is gas already in the house for the water heater, so heat and cooking can easily be changed to gas by a buyer if they desire. Both trash and sewer charges are included in the borough property tax, so you will not be receiving separate bills for those. There is also a decent sized back yard with a large shed. To make the deal even sweeter, the sellers are including a one-year HSA home warranty to give new buyers peace of mind. Schedule your showing today, but hurry...this one won't last!
Last Agent to Sell the Property
Howard Hanna Company-Harrisburg License #AB046544A Listed on: 04/25/2025

Home Details
Home Type
- Single Family
Est. Annual Taxes
- $2,899
Year Built
- Built in 1941
Lot Details
- 3,485 Sq Ft Lot
- Corner Lot
- Level Lot
Parking
- On-Street Parking
Home Design
- Cape Cod Architecture
- Block Foundation
- Architectural Shingle Roof
- Aluminum Siding
- Stick Built Home
Interior Spaces
- 1,096 Sq Ft Home
- Property has 1.5 Levels
- Ceiling Fan
- Mud Room
- Living Room
- Fire and Smoke Detector
- Unfinished Basement
Kitchen
- Eat-In Kitchen
- Electric Oven or Range
Flooring
- Carpet
- Laminate
- Vinyl
Bedrooms and Bathrooms
- En-Suite Primary Bedroom
- 1 Full Bathroom
Outdoor Features
- Outbuilding
- Porch
Schools
- South Side Elementary School
- Central Dauphin East Middle School
- Central Dauphin East High School
Utilities
- Window Unit Cooling System
- Forced Air Heating System
- Heating System Uses Oil
- Wall Furnace
- 100 Amp Service
- Natural Gas Water Heater
- Cable TV Available
Community Details
- No Home Owners Association
Listing and Financial Details
- Assessor Parcel Number 51-005-005-000-0000
Ownership History
Purchase Details
Home Financials for this Owner
Home Financials are based on the most recent Mortgage that was taken out on this home.Similar Homes in the area
Home Values in the Area
Average Home Value in this Area
Purchase History
| Date | Type | Sale Price | Title Company |
|---|---|---|---|
| Warranty Deed | $94,000 | -- |
Mortgage History
| Date | Status | Loan Amount | Loan Type |
|---|---|---|---|
| Open | $92,000 | New Conventional | |
| Closed | $100,000 | Unknown | |
| Closed | $94,000 | New Conventional | |
| Previous Owner | $88,000 | New Conventional |
Property History
| Date | Event | Price | Change | Sq Ft Price |
|---|---|---|---|---|
| 05/13/2025 05/13/25 | Sold | $150,000 | +11.2% | $137 / Sq Ft |
| 04/28/2025 04/28/25 | Pending | -- | -- | -- |
| 04/25/2025 04/25/25 | For Sale | $134,900 | -- | $123 / Sq Ft |
Tax History Compared to Growth
Tax History
| Year | Tax Paid | Tax Assessment Tax Assessment Total Assessment is a certain percentage of the fair market value that is determined by local assessors to be the total taxable value of land and additions on the property. | Land | Improvement |
|---|---|---|---|---|
| 2025 | $2,166 | $56,800 | $14,400 | $42,400 |
| 2024 | $2,081 | $56,800 | $14,400 | $42,400 |
| 2023 | $2,067 | $56,800 | $14,400 | $42,400 |
| 2022 | $2,067 | $56,800 | $14,400 | $42,400 |
| 2021 | $2,004 | $56,800 | $14,400 | $42,400 |
| 2020 | $1,988 | $56,800 | $14,400 | $42,400 |
| 2019 | $1,988 | $56,800 | $14,400 | $42,400 |
| 2018 | $1,962 | $56,800 | $14,400 | $42,400 |
| 2017 | $1,897 | $56,800 | $14,400 | $42,400 |
| 2016 | $0 | $56,800 | $14,400 | $42,400 |
| 2015 | -- | $56,800 | $14,400 | $42,400 |
| 2014 | -- | $56,800 | $14,400 | $42,400 |
Agents Affiliated with this Home
-
Jim Holtzman

Seller's Agent in 2025
Jim Holtzman
Howard Hanna
(717) 512-0420
2 in this area
177 Total Sales
-
Shabnam Sachdeva
S
Buyer's Agent in 2025
Shabnam Sachdeva
Cavalry Realty LLC
(717) 343-9412
1 in this area
55 Total Sales
Map
Source: Bright MLS
MLS Number: PADA2044700
APN: 51-005-005






