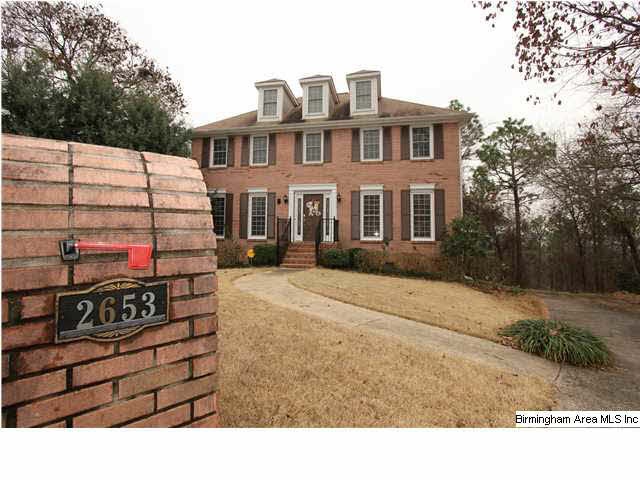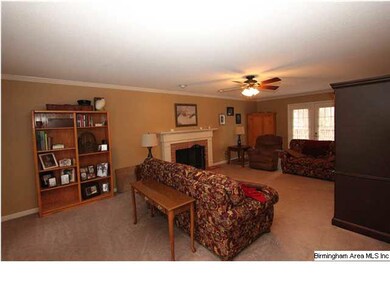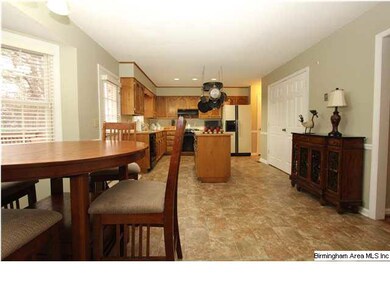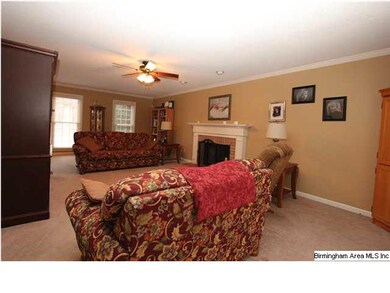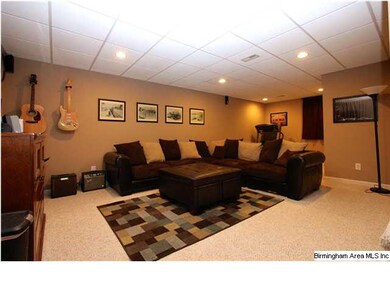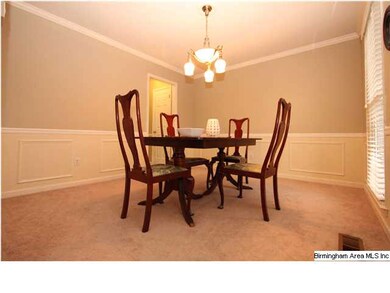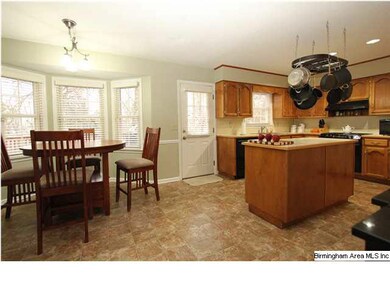
2653 N Chandalar Ln Pelham, AL 35124
Highlights
- In Ground Pool
- Deck
- Attic
- Pelham Oaks Elementary School Rated A-
- Wood Flooring
- Bonus Room
About This Home
As of September 2018If you are looking for a great home priced to sell welcome home. This home has had plenty of upgrades which include, flooring,paint,a huge finished bsmt, a huge deck and much more. This beauty sits in a private cul de sac and has an awesome view off the back deck. If you like entertaining, privacy, energy efficient homes that have been perfectly maintained this one is yours! With large bedrooms, plenty of space,a great location, and room for the family this one makes the perfect home. The basement has been finished and boasts a great room along with a separate bedroom/bonus area. We are excited to bring your next home to the market. Welcome Home!
Home Details
Home Type
- Single Family
Est. Annual Taxes
- $838
Year Built
- 1987
Lot Details
- Cul-De-Sac
- Irregular Lot
- Sprinkler System
Parking
- 2 Car Garage
- Basement Garage
Home Design
- Brick Exterior Construction
- Vinyl Siding
Interior Spaces
- 2-Story Property
- Brick Fireplace
- Gas Fireplace
- Bay Window
- Great Room with Fireplace
- Breakfast Room
- Dining Room
- Den
- Bonus Room
- Pull Down Stairs to Attic
- Storm Windows
- Laundry Room
Kitchen
- Electric Oven
- Electric Cooktop
- Dishwasher
- Kitchen Island
- Disposal
Flooring
- Wood
- Carpet
- Tile
- Vinyl
Bedrooms and Bathrooms
- 3 Bedrooms
- Primary Bedroom Upstairs
- Bathtub and Shower Combination in Primary Bathroom
Unfinished Basement
- Basement Fills Entire Space Under The House
- Recreation or Family Area in Basement
Outdoor Features
- In Ground Pool
- Deck
Utilities
- Forced Air Heating and Cooling System
- Heating System Uses Gas
- Gas Water Heater
Community Details
- Community Pool
Listing and Financial Details
- Assessor Parcel Number 13-1-01-3-003-090.019
Ownership History
Purchase Details
Home Financials for this Owner
Home Financials are based on the most recent Mortgage that was taken out on this home.Purchase Details
Home Financials for this Owner
Home Financials are based on the most recent Mortgage that was taken out on this home.Purchase Details
Home Financials for this Owner
Home Financials are based on the most recent Mortgage that was taken out on this home.Purchase Details
Home Financials for this Owner
Home Financials are based on the most recent Mortgage that was taken out on this home.Purchase Details
Home Financials for this Owner
Home Financials are based on the most recent Mortgage that was taken out on this home.Similar Home in Pelham, AL
Home Values in the Area
Average Home Value in this Area
Purchase History
| Date | Type | Sale Price | Title Company |
|---|---|---|---|
| Warranty Deed | $211,000 | None Available | |
| Warranty Deed | $185,000 | None Available | |
| Warranty Deed | $178,703 | None Available | |
| Interfamily Deed Transfer | -- | None Available | |
| Survivorship Deed | $178,000 | None Available |
Mortgage History
| Date | Status | Loan Amount | Loan Type |
|---|---|---|---|
| Open | $201,875 | New Conventional | |
| Closed | $207,178 | FHA | |
| Previous Owner | $175,750 | New Conventional | |
| Previous Owner | $178,703 | FHA | |
| Previous Owner | $182,002 | FHA | |
| Previous Owner | $142,400 | Unknown | |
| Previous Owner | $35,600 | Stand Alone Second |
Property History
| Date | Event | Price | Change | Sq Ft Price |
|---|---|---|---|---|
| 09/07/2018 09/07/18 | Sold | $211,000 | -3.0% | $78 / Sq Ft |
| 07/16/2018 07/16/18 | Price Changed | $217,500 | -1.1% | $81 / Sq Ft |
| 06/27/2018 06/27/18 | For Sale | $219,900 | +18.9% | $82 / Sq Ft |
| 10/26/2015 10/26/15 | Sold | $185,000 | -4.6% | $87 / Sq Ft |
| 09/20/2015 09/20/15 | Pending | -- | -- | -- |
| 07/17/2015 07/17/15 | For Sale | $193,900 | +6.5% | $91 / Sq Ft |
| 02/28/2014 02/28/14 | Sold | $182,000 | -2.7% | -- |
| 01/22/2014 01/22/14 | Pending | -- | -- | -- |
| 01/02/2014 01/02/14 | For Sale | $187,000 | -- | -- |
Tax History Compared to Growth
Tax History
| Year | Tax Paid | Tax Assessment Tax Assessment Total Assessment is a certain percentage of the fair market value that is determined by local assessors to be the total taxable value of land and additions on the property. | Land | Improvement |
|---|---|---|---|---|
| 2024 | $1,832 | $31,580 | $0 | $0 |
| 2023 | $1,667 | $29,440 | $0 | $0 |
| 2022 | $1,548 | $27,400 | $0 | $0 |
| 2021 | $1,385 | $24,580 | $0 | $0 |
| 2020 | $1,305 | $23,200 | $0 | $0 |
| 2019 | $1,222 | $21,780 | $0 | $0 |
| 2017 | $1,060 | $18,980 | $0 | $0 |
| 2015 | $1,008 | $18,080 | $0 | $0 |
| 2014 | $904 | $16,300 | $0 | $0 |
Agents Affiliated with this Home
-

Seller's Agent in 2018
Joshua Ehmke
Keller Williams Realty Vestavia
(205) 999-4281
13 in this area
219 Total Sales
-

Buyer's Agent in 2018
Sheena Jenkins
EPI Real Estate
(205) 568-8507
1 in this area
29 Total Sales
-
S
Seller's Agent in 2015
Sue Ann Scarborough
RealtySouth
(205) 908-9842
2 Total Sales
-

Seller's Agent in 2014
Gene Darden
Real Broker LLC
(205) 426-1113
5 in this area
118 Total Sales
Map
Source: Greater Alabama MLS
MLS Number: 583757
APN: 13-1-01-3-003-090-019
- 2573 Chandalar Ln
- 133 Shine Dr
- 3486 Wildewood Dr
- 2037 Chandaway Dr
- 111 Cobblestone Terrace
- 156 Sugar Dr
- 2229 Richmond Ln
- 4029 Saddle Run Cir
- 4033 Saddle Run Cir
- 2635 Chandalar Cir
- 0 Round Hill Rd Unit 1272795
- 137 Chadwick Dr
- 14 Cottage Cir
- 2525 Chandabrook Cir
- 2113 Aaron Rd
- 25 Cottage Cir
- 1913 Chandalar Ct
- 3024 Camellia Ridge Ct
- 3016 Camellia Ridge Ct
- 2048 Chandalar Ct
