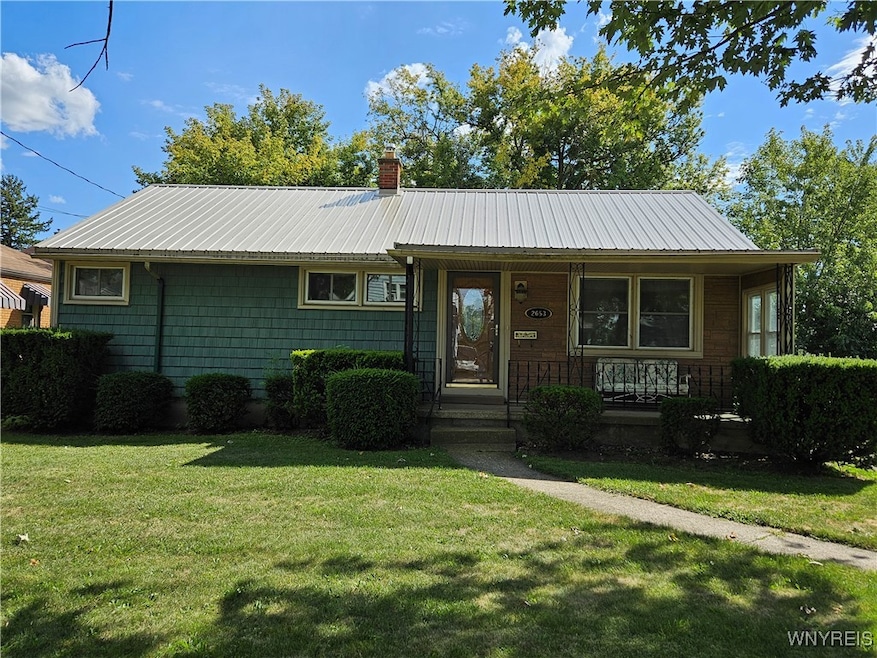
$179,900 Pending
- 5 Beds
- 2 Baths
- 2,047 Sq Ft
- 204 Cable St
- Buffalo, NY
Welcome to 204 Cable St! This 3/2 double has been meticulously maintained by its long time owner. This is a perfect opportunity for owner occupy or investment. Lower features 3 bedrooms, large living and dining rooms with hardwood floors, good sized kitchen and updated bath. Upper has 2 bedrooms, updated bath, large living room and extra large eat-in kitchen. There is also extra closet/storage
Jeanne Moran HUNT Real Estate Corporation






