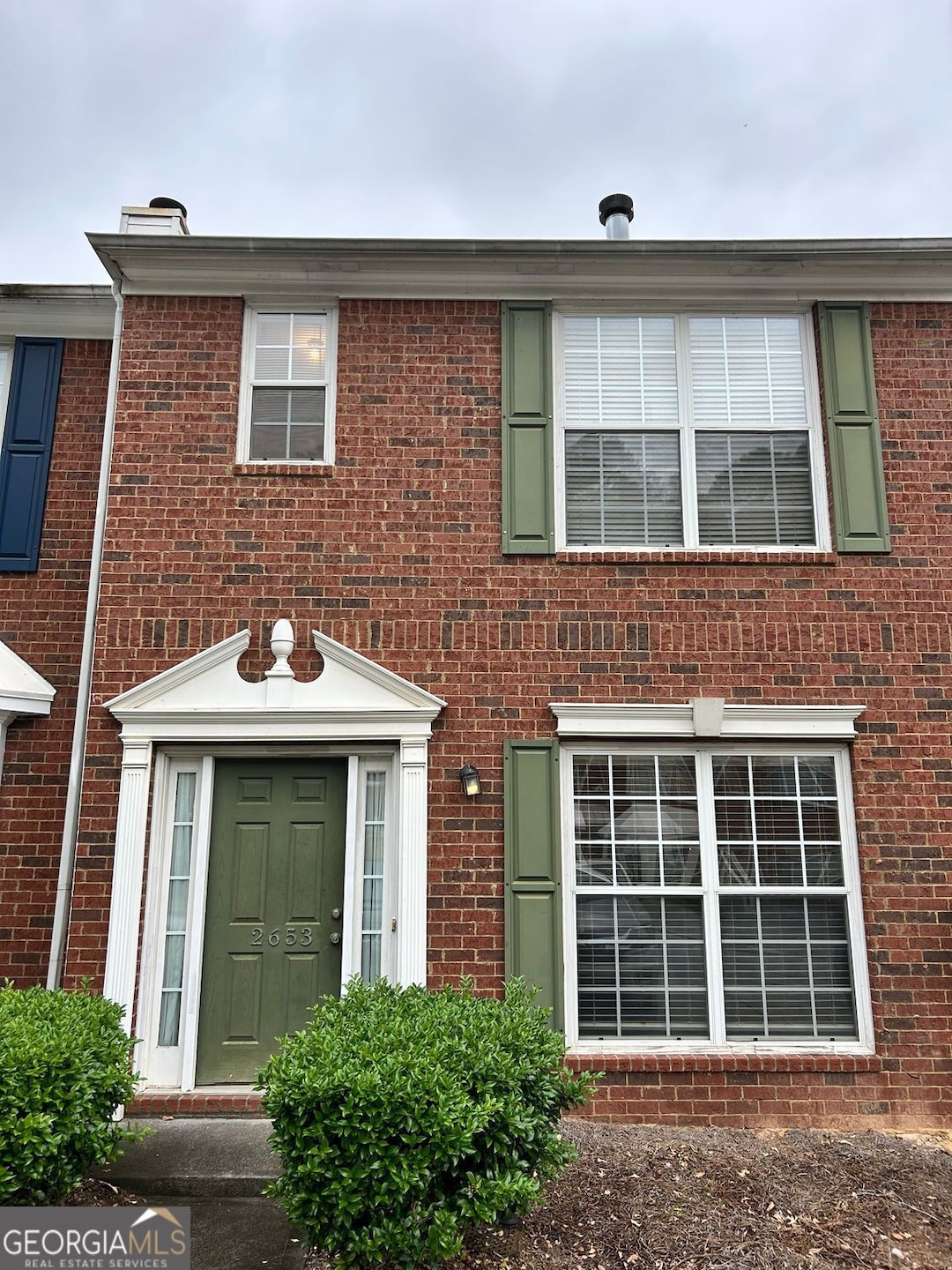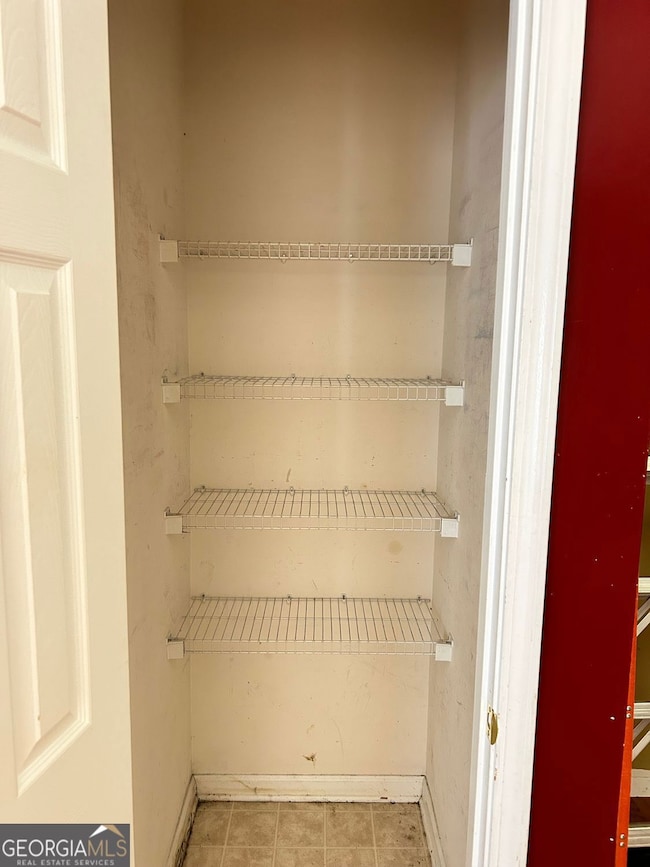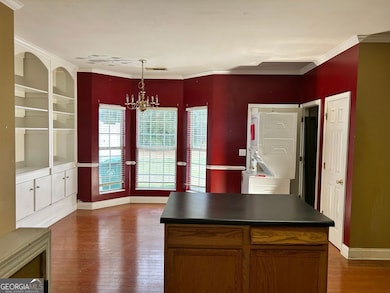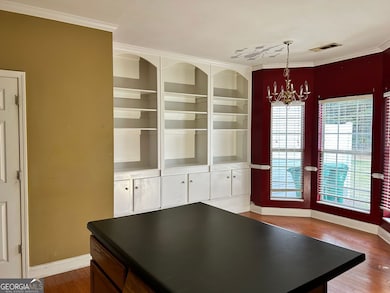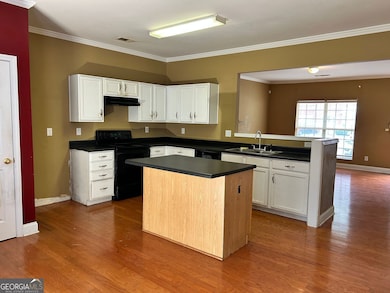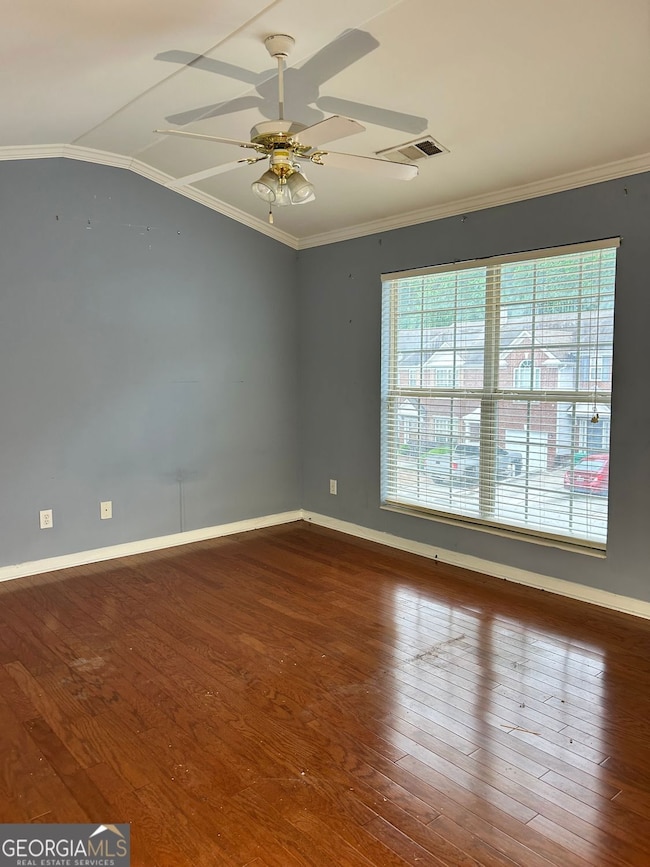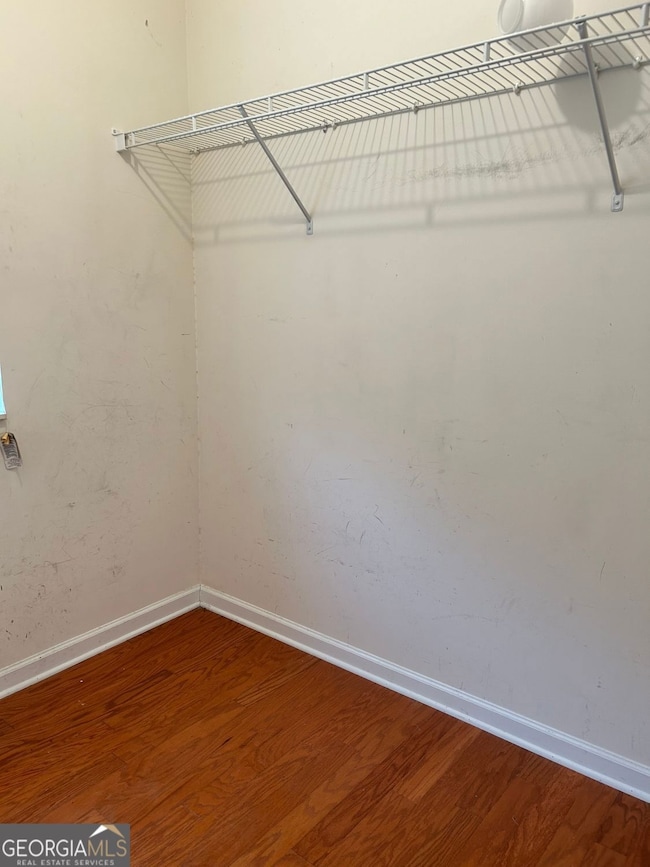2653 Parkway Trail Lithonia, GA 30058
Estimated payment $1,349/month
Highlights
- City View
- Wood Flooring
- Breakfast Bar
- Traditional Architecture
- Double Pane Windows
- Laundry closet
About This Home
Nestled in a quiet enclave away from the hustle and bustle, this delightful townhouse sits in the heart of a charming community. Previously used as a rental, the home offers 3 bedrooms and 2.5 bathrooms. Pergo Hardwood floors throughout. The bright and open family room is filled with natural light from large windows, creating a welcoming atmosphere. The kitchen features black appliances, generously sized white cabinets, and a convenient breakfast bar-perfect for casual dining or entertaining guests. The spacious primary suite includes an en-suite bath with a tub/shower combo and a walk-in closet. Step outside to your private patio and enjoy your morning coffee while taking in views of the shared backyard-a tranquil space that feels like your own personal retreat. Conveniently located near I-20, Stonecrest Mall, and a variety of shopping and entertainment options.
Townhouse Details
Home Type
- Townhome
Est. Annual Taxes
- $4,104
Year Built
- Built in 2003
Lot Details
- 2,614 Sq Ft Lot
- Two or More Common Walls
- Sloped Lot
HOA Fees
- $72 Monthly HOA Fees
Home Design
- Traditional Architecture
- Brick Exterior Construction
- Slab Foundation
- Tar and Gravel Roof
- Concrete Siding
Interior Spaces
- 1,492 Sq Ft Home
- 2-Story Property
- Bookcases
- Fireplace With Gas Starter
- Double Pane Windows
- Family Room with Fireplace
- Wood Flooring
- City Views
Kitchen
- Breakfast Bar
- Dishwasher
Bedrooms and Bathrooms
- 3 Bedrooms
- Low Flow Plumbing Fixtures
Laundry
- Laundry closet
- Dryer
- Washer
Parking
- 2 Parking Spaces
- Assigned Parking
Schools
- Stoneview Elementary School
- Lithonia Middle School
- Lithonia High School
Utilities
- Central Heating and Cooling System
- Underground Utilities
- Electric Water Heater
- Phone Available
- Cable TV Available
Community Details
- $1,000 Initiation Fee
- Association fees include ground maintenance
- Stonecrest Heights Subdivision
Listing and Financial Details
- Tax Lot 97
Map
Home Values in the Area
Average Home Value in this Area
Tax History
| Year | Tax Paid | Tax Assessment Tax Assessment Total Assessment is a certain percentage of the fair market value that is determined by local assessors to be the total taxable value of land and additions on the property. | Land | Improvement |
|---|---|---|---|---|
| 2025 | $4,174 | $83,840 | $20,000 | $63,840 |
| 2024 | $4,104 | $82,920 | $20,000 | $62,920 |
| 2023 | $4,104 | $80,280 | $20,000 | $60,280 |
| 2022 | $3,034 | $61,920 | $8,000 | $53,920 |
| 2021 | $2,371 | $46,120 | $8,000 | $38,120 |
| 2020 | $2,146 | $41,480 | $8,000 | $33,480 |
| 2019 | $1,990 | $38,200 | $8,000 | $30,200 |
| 2018 | $1,446 | $30,760 | $4,800 | $25,960 |
| 2017 | $1,389 | $24,400 | $4,800 | $19,600 |
| 2016 | $1,273 | $21,720 | $3,440 | $18,280 |
| 2014 | $1,034 | $15,920 | $3,400 | $12,520 |
Property History
| Date | Event | Price | List to Sale | Price per Sq Ft |
|---|---|---|---|---|
| 11/26/2025 11/26/25 | Price Changed | $177,700 | -5.3% | $119 / Sq Ft |
| 11/07/2025 11/07/25 | Price Changed | $187,699 | 0.0% | $126 / Sq Ft |
| 10/29/2025 10/29/25 | Price Changed | $187,750 | -0.1% | $126 / Sq Ft |
| 10/20/2025 10/20/25 | Price Changed | $187,900 | -0.1% | $126 / Sq Ft |
| 10/06/2025 10/06/25 | For Sale | $188,000 | 0.0% | $126 / Sq Ft |
| 09/30/2025 09/30/25 | Off Market | $188,000 | -- | -- |
| 09/22/2025 09/22/25 | Price Changed | $188,000 | -0.5% | $126 / Sq Ft |
| 09/02/2025 09/02/25 | Price Changed | $189,000 | -4.5% | $127 / Sq Ft |
| 08/21/2025 08/21/25 | Price Changed | $198,000 | -3.4% | $133 / Sq Ft |
| 07/30/2025 07/30/25 | Price Changed | $204,900 | -6.8% | $137 / Sq Ft |
| 06/24/2025 06/24/25 | Price Changed | $219,900 | +4.8% | $147 / Sq Ft |
| 05/16/2025 05/16/25 | For Sale | $209,900 | -- | $141 / Sq Ft |
Purchase History
| Date | Type | Sale Price | Title Company |
|---|---|---|---|
| Quit Claim Deed | -- | -- |
Source: Georgia MLS
MLS Number: 10523702
APN: 16-121-09-132
- 6436 Parkway Trace
- 2846 Parkway Close
- 2858 Parkway Close
- 6518 Wellington Chase Ct
- 2516 Albert Way
- 6560 Wellington Chase Ct
- 6550 Wellington Chase Ct Unit 6550
- 6654 Old Covington Rd
- 6559 Wellington Chase Ct
- 6304 Kendra Ln
- 6457 Wellington Chase Ct
- 6630 Pole Creek Dr
- 6460 Wellington Chase Ct
- 6442 Stonebridge Creek Ln
- 6342 Kinsland Ct
- 2520 Rambling Way
- 2378 Randall Ave
- 2662 Parkway Trail
- 2714 Parkway Trail
- 2846 Parkway Close
- 4634 Parc Chateau Dr
- 6544 Wellington Chase Ct
- 6686 Pole Creek Dr
- 2502 Park Dr
- 6410 Kennonbriar Ct
- 6554 Chupp Rd
- 2609 Wellington Walk Place
- 3638 #A12 Coleman St
- 2398 Cragstone Ct Unit 2398 Cragstone CT, Lithon
- 6565 Chupp Rd
- 6458 Bedford Ln
- 6458 Bedford Ln
- 6659 Chupp Rd
- 2355 Wellington Cir
- 2293 Wellington Cir
- 2290 Wellington Cir
- 2391 Cove Rd
