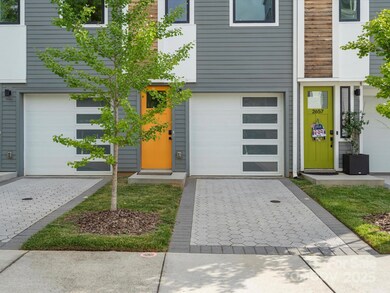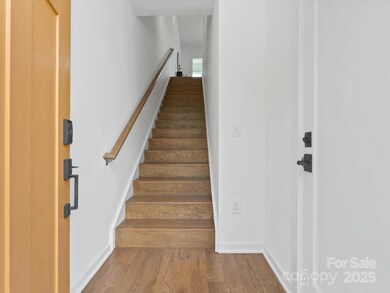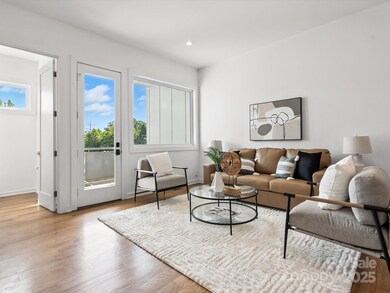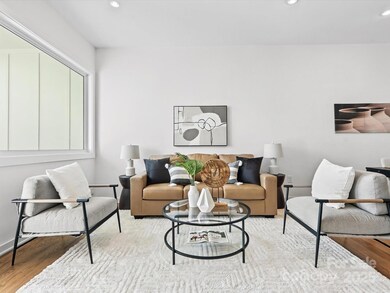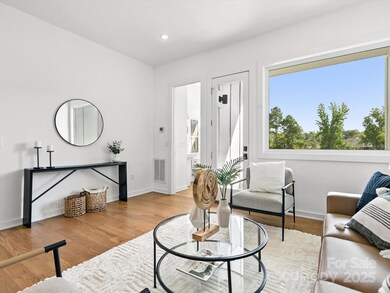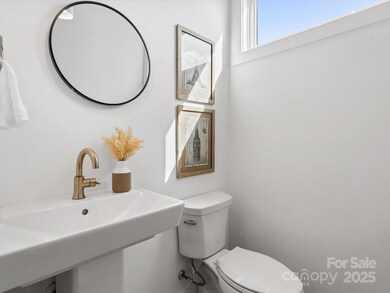
2653 Shenandoah Ave Charlotte, NC 28205
Chantilly NeighborhoodEstimated payment $3,521/month
Highlights
- Open Floorplan
- Lawn
- Covered Patio or Porch
- Wood Flooring
- Terrace
- 2 Car Attached Garage
About This Home
Discover a lifestyle that blends urban energy with peaceful retreat in this stunning 3-bed home located in the stately neighborhood of Chantilly—perfectly situated between the charm of Elizabeth and the vibrance of Plaza Midwood. Designed for both comfort & style, this home features a sleek, modern kitchen, open main level layout, and a luxurious primary suite complete with a custom-tiled shower & oversized modern vanity. You'll love the thoughtful and high-style finishes throughout this home. Don't miss the top level with a spacious loft-style 3rd bedroom and access to your private rooftop terrace. Enjoy a rare connection to nature with private access to the Chantilly Ecological Preserve and its peaceful trails, plus a neighborhood dog park—all in the heart of Charlotte. Just minutes from uptown and with easy access to anywhere in the city. Rarely does a home so seamlessly merge modern living with natural beauty—don’t miss your chance to make it yours!
Listing Agent
Coldwell Banker Realty Brokerage Email: Laura@LauraShinkle.com License #303870 Listed on: 05/30/2025

Townhouse Details
Home Type
- Townhome
Est. Annual Taxes
- $3,393
Year Built
- Built in 2020
Lot Details
- Back Yard Fenced
- Lawn
HOA Fees
- $248 Monthly HOA Fees
Parking
- 2 Car Attached Garage
- Front Facing Garage
- Tandem Parking
Home Design
- Slab Foundation
- Wood Siding
- Hardboard
Interior Spaces
- 4-Story Property
- Open Floorplan
- Pocket Doors
- Laundry Room
Kitchen
- Breakfast Bar
- Gas Range
- Range Hood
- Microwave
- Dishwasher
- Disposal
Flooring
- Wood
- Tile
Bedrooms and Bathrooms
- 3 Bedrooms
- Split Bedroom Floorplan
Outdoor Features
- Covered Patio or Porch
- Terrace
- Fire Pit
Schools
- Oakhurst Steam Academy Elementary School
- Eastway Middle School
- Garinger High School
Utilities
- Central Heating and Cooling System
Listing and Financial Details
- Assessor Parcel Number 127-101-14
Community Details
Overview
- Chantilly On The Green Condos
- Chantilly Subdivision
- Mandatory home owners association
Recreation
- Dog Park
- Trails
Map
Home Values in the Area
Average Home Value in this Area
Tax History
| Year | Tax Paid | Tax Assessment Tax Assessment Total Assessment is a certain percentage of the fair market value that is determined by local assessors to be the total taxable value of land and additions on the property. | Land | Improvement |
|---|---|---|---|---|
| 2024 | $3,393 | $441,600 | $125,000 | $316,600 |
| 2023 | $3,393 | $441,600 | $125,000 | $316,600 |
| 2022 | $3,038 | $314,800 | $95,700 | $219,100 |
| 2021 | $3,051 | $312,100 | $20,900 | $291,200 |
Property History
| Date | Event | Price | Change | Sq Ft Price |
|---|---|---|---|---|
| 09/01/2025 09/01/25 | For Rent | $3,400 | 0.0% | -- |
| 07/26/2025 07/26/25 | Price Changed | $549,900 | -2.8% | $315 / Sq Ft |
| 07/18/2025 07/18/25 | Price Changed | $566,000 | -0.2% | $324 / Sq Ft |
| 07/13/2025 07/13/25 | Price Changed | $567,000 | -0.2% | $324 / Sq Ft |
| 07/06/2025 07/06/25 | Price Changed | $568,000 | -0.2% | $325 / Sq Ft |
| 06/26/2025 06/26/25 | Price Changed | $569,000 | -0.2% | $326 / Sq Ft |
| 05/30/2025 05/30/25 | For Sale | $570,000 | +12.3% | $326 / Sq Ft |
| 06/20/2023 06/20/23 | Sold | $507,500 | -1.5% | $290 / Sq Ft |
| 05/17/2023 05/17/23 | Pending | -- | -- | -- |
| 05/15/2023 05/15/23 | Price Changed | $515,000 | -1.9% | $295 / Sq Ft |
| 04/19/2023 04/19/23 | For Sale | $525,000 | -- | $301 / Sq Ft |
Purchase History
| Date | Type | Sale Price | Title Company |
|---|---|---|---|
| Warranty Deed | $507,500 | Fortified Title | |
| Special Warranty Deed | $450,000 | Morehead Title |
Mortgage History
| Date | Status | Loan Amount | Loan Type |
|---|---|---|---|
| Open | $492,275 | New Conventional | |
| Previous Owner | $360,000 | New Conventional |
Similar Homes in Charlotte, NC
Source: Canopy MLS (Canopy Realtor® Association)
MLS Number: 4264994
APN: 127-101-14
- 2629 Commonwealth Ave
- 2509 Bay St
- 2608 Laburnum Ave
- 1217 Green Oaks Ln Unit K
- 600 Lorna St
- 3009 Shenandoah Ave
- 2417 Laburnum Ave
- 2937 Commonwealth Ave
- 1310 Green Oaks Ln Unit H
- 1218 Green Oaks Ln Unit E
- 1230 Green Oaks Ln Unit F
- 3009 Commonwealth Ave
- 215 Wyanoke Ave
- 135 Wyanoke Ave
- 2309 Shenandoah Ave
- 3043 Uxbridge Woods Ct Unit 3043
- 3119 Shenandoah Ave
- 1421 Lyon Ct
- 1422 Morningside Dr
- 1236 Taliesin Ct
- 2728 Commonwealth Ave
- 1308 Lorna St
- 4106 Anker Haus Dr Unit A1
- 4106 Anker Haus Dr Unit B1
- 4106 Anker Haus Dr Unit C2
- 1230 Green Oaks Ln Unit D
- 2925 Commonwealth Ave Unit B1
- 2925 Commonwealth Ave
- 1344 Green Oaks Ln Unit A
- 524-550 Bramlet Rd
- 626 Raya Ct Unit 626
- 2140 Shenandoah Ave
- 2512 Weddington Ave
- 1719 Eastcrest Dr
- 2142 Commonwealth Ave
- 2126 Chesterfield Ave
- 2138 Mcclintock Rd
- 1415 Briar Creek Rd
- 5017 Sovereignty Ct
- 513 Cubitt Ct

