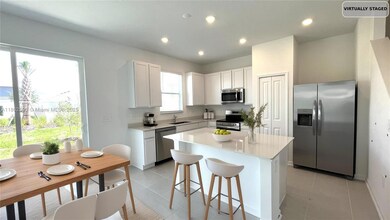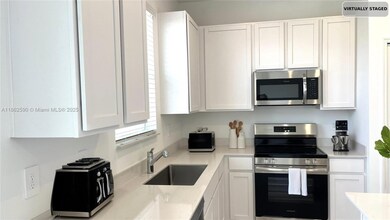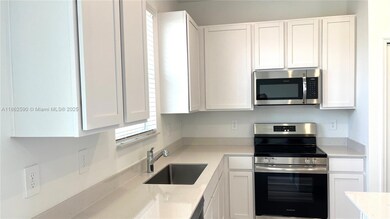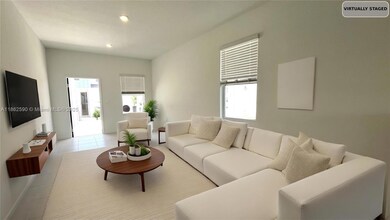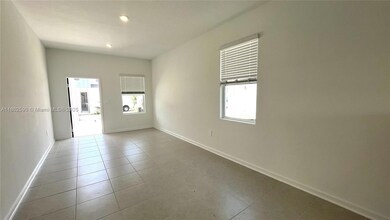2653 Skyline Loop Kissimmee, FL 34758
Highlights
- New Construction
- Cooking Island
- Eat-In Kitchen
- No HOA
- 1 Car Attached Garage
- Walk-In Closet
About This Home
Be the first to enjoy this brand-new and spacious 2-story townhouse in the desirable Westview community. The bright open-concept layout features a modern kitchen with quartz countertops, stainless steel appliances, and abundant cabinet space, flowing seamlessly into the dining and living areas with patio views. This pet-friendly community will soon offer a clubhouse with pool, dog park, and sports fields. Ideally located in Kissimmee, you’ll be close to excellent shopping, dining, and entertainment options, as well as the natural beauty of Lake Tohopekaliga. Quick access to Highway 17 connects you to the Orlando metro area. Nearby schools include Palmetto Elementary, Lake Marion Creek Middle, and Haines City Senior High. ONLY TWO MONTHS TO MOVE!!!
Townhouse Details
Home Type
- Townhome
Est. Annual Taxes
- $29
Year Built
- Built in 2025 | New Construction
Parking
- 1 Car Attached Garage
- Parking Garage Space
Interior Spaces
- 1,873 Sq Ft Home
- 2-Story Property
- Blinds
- Combination Dining and Living Room
Kitchen
- Eat-In Kitchen
- Electric Range
- Microwave
- Dishwasher
- Cooking Island
- Disposal
Flooring
- Carpet
- Tile
Bedrooms and Bathrooms
- 3 Bedrooms
- Walk-In Closet
Laundry
- Dryer
- Washer
Home Security
Outdoor Features
- Patio
Utilities
- Central Air
- Electric Water Heater
Listing and Financial Details
- Property Available on 8/22/25
- 1 Year With Renewal Option Lease Term
- Assessor Parcel Number 28-27-16-933615-005740
Community Details
Overview
- No Home Owners Association
- Westview Pod A Phase 3 Condos
- Westview Pod A Phase 3,Westview Subdivision, Siena Floorplan
Pet Policy
- Breed Restrictions
Security
- Fire and Smoke Detector
Map
Source: MIAMI REALTORS® MLS
MLS Number: A11862590
APN: 28-27-16-933615-005740
- 5793 Gingham Dr
- 3811 Sepia St
- 1824 Pelican Hill Way
- 803 Jasmine Creek Rd
- 0 Cypress Pkwy
- 3335 Composition St
- 1423 Harbor Ridge Dr
- 2208 Portrait St
- 2208 Portrait St
- 1405 Harbor Ridge Dr
- 5744 Le Marin Way
- 972 Ladera Ranch Rd
- 2207 Portrait St
- 5667 Le Marin Way
- 1390 Harbor Ridge Dr
- 1294 Harbor Ridge Dr
- 2979 Skyline Loop
- 2975 Skyline Loop
- 2969 Skyline Loop
- 2965 Skyline Loop
- 2618 Skyline Loop
- 4341 Curacao Place
- 2503 Skyline Loop
- 2572 Skyline Loop
- 4838 Yellow Elder Way
- 5680 Portico Place
- 2436 Skyline Loop
- 5882 Le Marin Way
- 5762 Gingham Dr
- 2444 Skyline Loop
- 5625 Gingham Dr
- 2432 Skyline Loop
- 4751 Guinep Ln
- 2473 Skyline Loop
- 3794 Sepia St
- 3823 Sepia St
- Chromatic Chromatic
- 3722 Sepia St
- 3730 Sepia St
- 3554 Mayfair St

