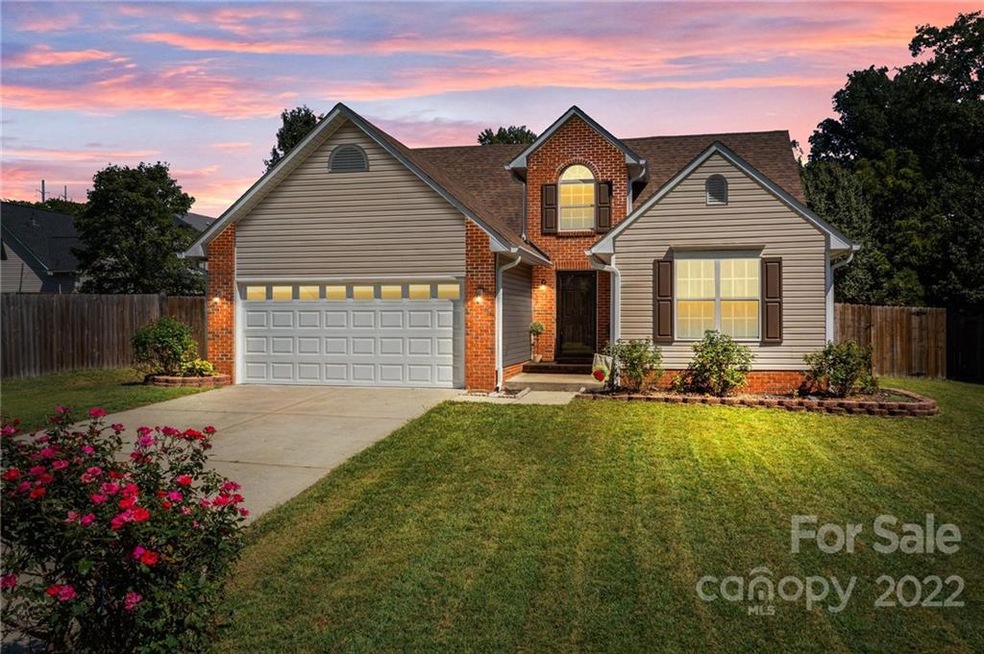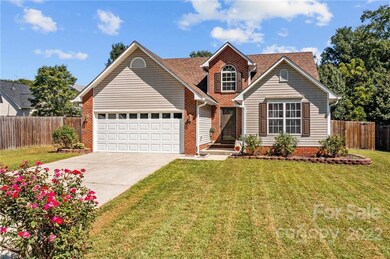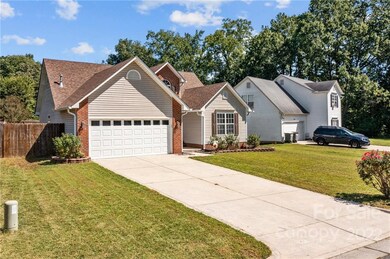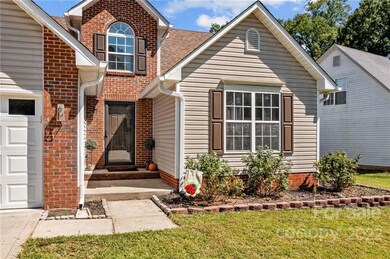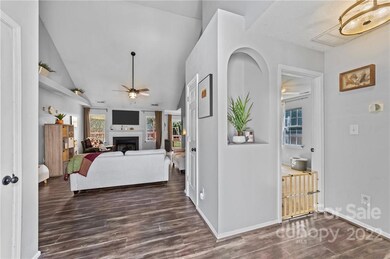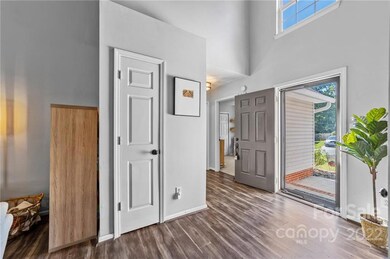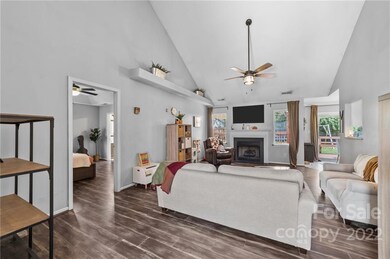
2653 Thistle Brook Dr Concord, NC 28027
Highlights
- Open Floorplan
- Deck
- Attached Garage
- Northwest Cabarrus High Rated A-
- Ranch Style House
- Tray Ceiling
About This Home
As of November 2022Welcome home! This house is ready to greet its new owners, perfect for anyone who’s been looking for a low maintenance property. The owner’s suite features a tray ceiling, gracious walk-in closet, soaking tub, and dual vanity. The open living room with high vaulted ceilings offers a cozy living space ready for guests. Enjoy your days and nights in the beautiful backyard ready to entertain, featuring a custom fire pit, walkway, French drain system, and newly refinished deck. Oh, and did I mention no HOA!?
Last Agent to Sell the Property
Lantern Realty & Development, LLC License #321999 Listed on: 09/22/2022

Home Details
Home Type
- Single Family
Est. Annual Taxes
- $3,224
Year Built
- Built in 2001
Lot Details
- Fenced
- Level Lot
- Property is zoned R-4, R-4
Home Design
- Ranch Style House
- Brick Exterior Construction
- Slab Foundation
- Composition Roof
- Vinyl Siding
Interior Spaces
- 1,233 Sq Ft Home
- Open Floorplan
- Tray Ceiling
- Ceiling Fan
- Living Room with Fireplace
Kitchen
- Electric Cooktop
- Microwave
- Plumbed For Ice Maker
- Dishwasher
- Disposal
Flooring
- Laminate
- Tile
Bedrooms and Bathrooms
- 3 Bedrooms
- Walk-In Closet
- 2 Full Bathrooms
Laundry
- Laundry Room
- Dryer
- Washer
Parking
- Attached Garage
- Driveway
Outdoor Features
- Deck
- Fire Pit
Schools
- Winecoff Elementary School
- Northwest Cabarrus Middle School
- Northwest Cabarrus High School
Utilities
- Central Heating
- Natural Gas Connected
- Gas Water Heater
Community Details
- Remington Estates Subdivision
Listing and Financial Details
- Assessor Parcel Number 5612-64-7327-0000
Ownership History
Purchase Details
Home Financials for this Owner
Home Financials are based on the most recent Mortgage that was taken out on this home.Purchase Details
Home Financials for this Owner
Home Financials are based on the most recent Mortgage that was taken out on this home.Purchase Details
Home Financials for this Owner
Home Financials are based on the most recent Mortgage that was taken out on this home.Purchase Details
Home Financials for this Owner
Home Financials are based on the most recent Mortgage that was taken out on this home.Purchase Details
Home Financials for this Owner
Home Financials are based on the most recent Mortgage that was taken out on this home.Purchase Details
Home Financials for this Owner
Home Financials are based on the most recent Mortgage that was taken out on this home.Purchase Details
Purchase Details
Home Financials for this Owner
Home Financials are based on the most recent Mortgage that was taken out on this home.Similar Homes in the area
Home Values in the Area
Average Home Value in this Area
Purchase History
| Date | Type | Sale Price | Title Company |
|---|---|---|---|
| Warranty Deed | $299,000 | -- | |
| Interfamily Deed Transfer | -- | None Available | |
| Warranty Deed | $174,000 | None Available | |
| Warranty Deed | $120,000 | None Available | |
| Warranty Deed | $134,000 | Chicago Title Insurance Comp | |
| Interfamily Deed Transfer | -- | -- | |
| Interfamily Deed Transfer | -- | -- | |
| Warranty Deed | $127,000 | -- |
Mortgage History
| Date | Status | Loan Amount | Loan Type |
|---|---|---|---|
| Open | $239,200 | New Conventional | |
| Previous Owner | $44,000 | Credit Line Revolving | |
| Previous Owner | $112,500 | New Conventional | |
| Previous Owner | $110,000 | Adjustable Rate Mortgage/ARM | |
| Previous Owner | $116,860 | FHA | |
| Previous Owner | $131,797 | FHA | |
| Previous Owner | $126,920 | FHA | |
| Previous Owner | $125,950 | FHA |
Property History
| Date | Event | Price | Change | Sq Ft Price |
|---|---|---|---|---|
| 11/22/2022 11/22/22 | Sold | $299,000 | -0.3% | $242 / Sq Ft |
| 09/22/2022 09/22/22 | For Sale | $300,000 | +72.7% | $243 / Sq Ft |
| 05/07/2019 05/07/19 | Sold | $173,750 | +3.4% | $142 / Sq Ft |
| 04/01/2019 04/01/19 | Pending | -- | -- | -- |
| 03/29/2019 03/29/19 | For Sale | $168,000 | -- | $138 / Sq Ft |
Tax History Compared to Growth
Tax History
| Year | Tax Paid | Tax Assessment Tax Assessment Total Assessment is a certain percentage of the fair market value that is determined by local assessors to be the total taxable value of land and additions on the property. | Land | Improvement |
|---|---|---|---|---|
| 2024 | $3,224 | $283,970 | $60,000 | $223,970 |
| 2023 | $2,401 | $175,270 | $35,000 | $140,270 |
| 2022 | $2,401 | $175,270 | $35,000 | $140,270 |
| 2021 | $2,401 | $175,270 | $35,000 | $140,270 |
| 2020 | $2,401 | $175,270 | $35,000 | $140,270 |
| 2019 | $1,682 | $122,740 | $16,000 | $106,740 |
| 2018 | $1,657 | $122,740 | $16,000 | $106,740 |
| 2017 | $1,632 | $122,740 | $16,000 | $106,740 |
| 2016 | $1,632 | $126,670 | $25,000 | $101,670 |
| 2015 | $1,521 | $126,670 | $25,000 | $101,670 |
| 2014 | $1,521 | $126,670 | $25,000 | $101,670 |
Agents Affiliated with this Home
-
T
Seller's Agent in 2022
Taylor McClure
Lantern Realty & Development, LLC
(980) 253-0223
9 in this area
35 Total Sales
-

Buyer's Agent in 2022
Jim Haney
Keller Williams South Park
(315) 546-4617
1 in this area
57 Total Sales
-

Seller's Agent in 2019
Chris Zoghby
Real Broker, LLC
(678) 634-2169
2 in this area
64 Total Sales
-

Buyer's Agent in 2019
Tammy Wilson
Premier South
(704) 451-4863
77 Total Sales
Map
Source: Canopy MLS (Canopy Realtor® Association)
MLS Number: 3906377
APN: 5612-64-7327-0000
- 2617 Shady Lane Ave
- 201 Easy St
- 107 Easy St
- 103 Springway Dr
- 000 S Main St
- Sierra Plan at Hedgecliff Townes
- Amira Plan at Hedgecliff Townes
- Adriana Plan at Hedgecliff Townes
- Amira End Plan at Hedgecliff Townes
- 626 Flicker St
- 2395 Hedgecliff Rd
- 2405 Hedgecliff Rd
- 2415 Hedgecliff Rd
- 2425 Hedgecliff Rd
- 713 Fisher St
- 2445 Hedgecliff Rd
- 2440 Hedgecliff Rd
- 2455 Hedgecliff Rd
- 2450 Hedgecliff Rd
- 2465 Hedgecliff Rd
