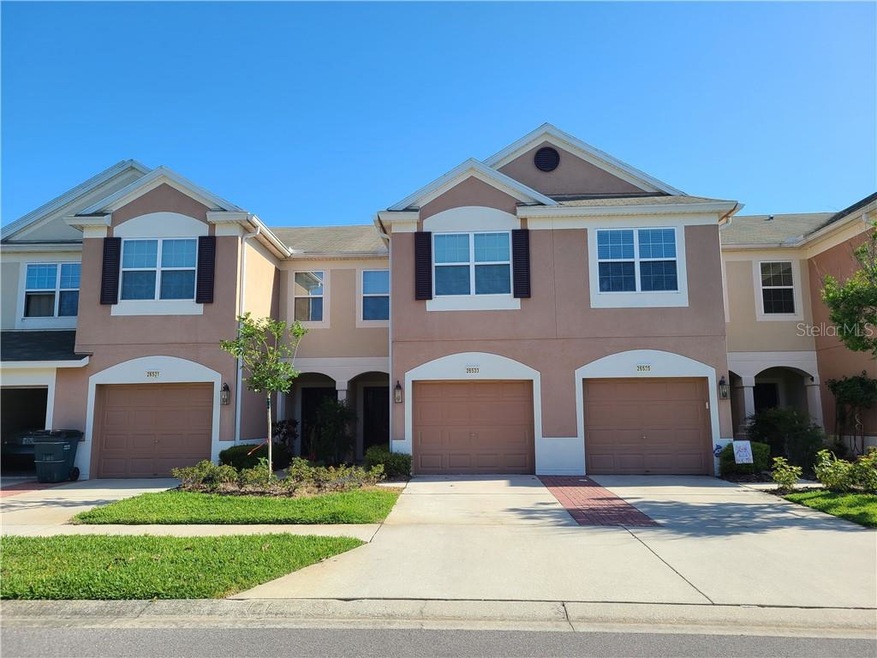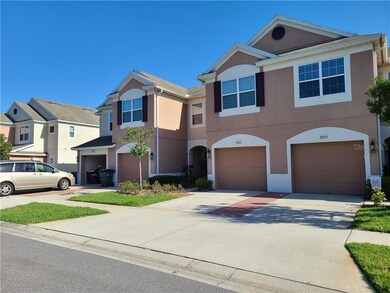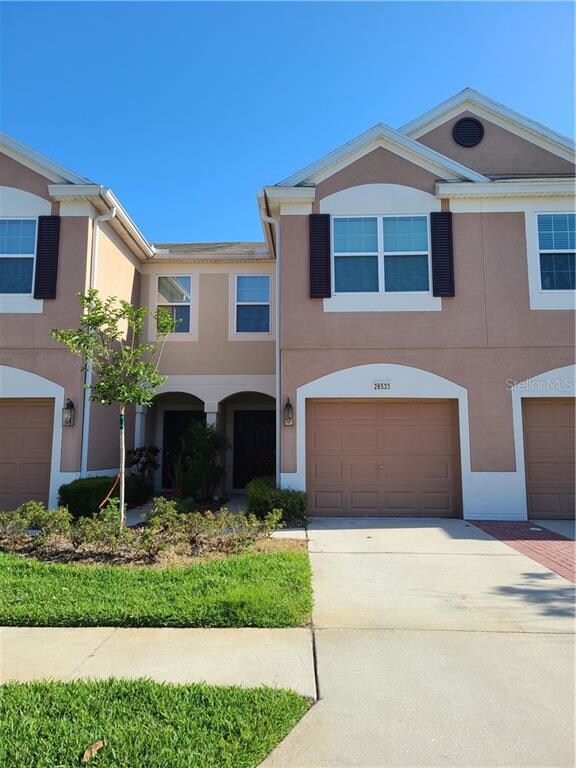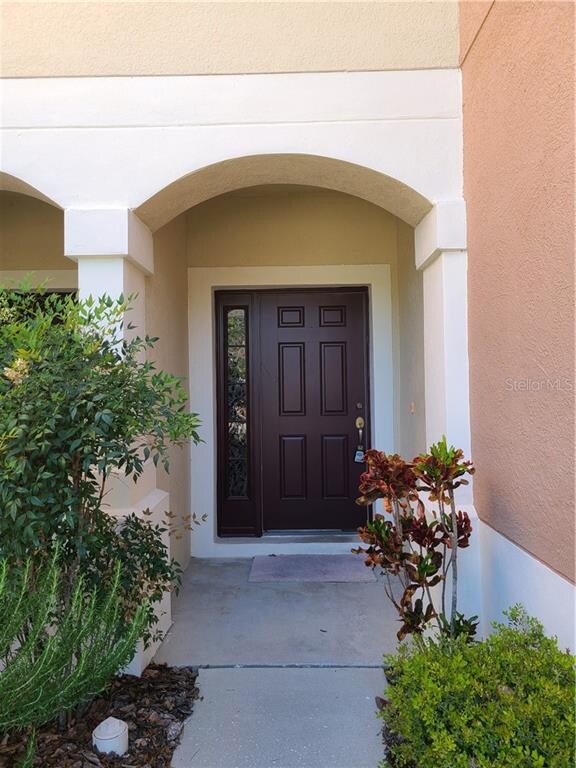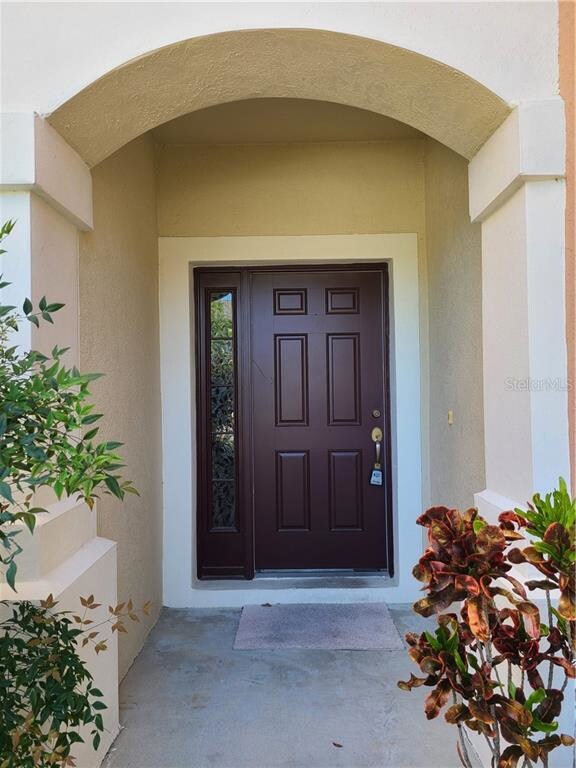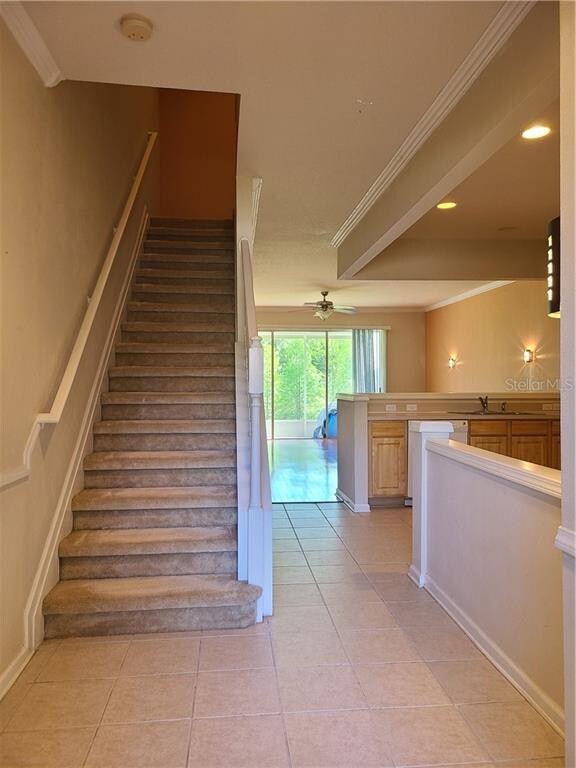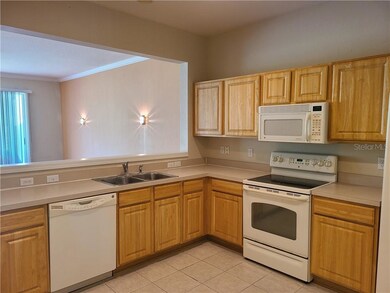
26533 Castleview Way Wesley Chapel, FL 33544
Highlights
- Gated Community
- View of Trees or Woods
- Attic
- Cypress Creek Middle Rated A-
- Wood Flooring
- Community Pool
About This Home
As of June 2021Well maintained 3 bedrooms, 2.5 bathrooms, 1 car garage townhome, located in a gated community of Cypress Creek in Wesley Chapel. From the living room, you can see the stunning conservation view through the sliding glass door or screened lanai. Community has a swimming pool; water, sewer, trash and basic cable are all included in the monthly Maintenance fee, very low maintenance. AC is less than 3 years old. Only minutes away from i75, Tampa Premium Outlets, and many fine restaurants. The property features durable fixtures. You don't want to miss it, call today and schedule a tour!
Last Agent to Sell the Property
THE SURE WAY REALTY GROUP License #3490865 Listed on: 04/06/2021
Townhouse Details
Home Type
- Townhome
Est. Annual Taxes
- $2,315
Year Built
- Built in 2005
Lot Details
- 1,866 Sq Ft Lot
- Near Conservation Area
- Southwest Facing Home
HOA Fees
- $322 Monthly HOA Fees
Parking
- 1 Car Attached Garage
- Garage Door Opener
- Open Parking
Home Design
- Slab Foundation
- Shingle Roof
- Stucco
Interior Spaces
- 1,588 Sq Ft Home
- 2-Story Property
- Crown Molding
- Sliding Doors
- Views of Woods
- Attic
Kitchen
- Eat-In Kitchen
- Range
- Dishwasher
- Disposal
Flooring
- Wood
- Carpet
- Ceramic Tile
Bedrooms and Bathrooms
- 3 Bedrooms
Laundry
- Laundry in unit
- Dryer
Home Security
Eco-Friendly Details
- Energy-Efficient Insulation
- Air Filters MERV Rating 10+
Outdoor Features
- Screened Patio
- Rain Gutters
- Rear Porch
Schools
- Seven Oaks Elementary School
- Cypress Creek Middle School
- Cypress Creek High School
Utilities
- Central Heating and Cooling System
- Electric Water Heater
- High Speed Internet
Listing and Financial Details
- Down Payment Assistance Available
- Visit Down Payment Resource Website
- Legal Lot and Block 3 / 8
- Assessor Parcel Number 19-26-26-001.0-008.00-003.0
Community Details
Overview
- Association fees include cable TV, maintenance structure, trash, water
- Alex Nazario Association, Phone Number (813) 433-2000
- Bay Cypress Crk Subdivision
- The community has rules related to deed restrictions
Recreation
- Community Pool
- Park
Pet Policy
- Pets Allowed
Security
- Gated Community
- Fire and Smoke Detector
Ownership History
Purchase Details
Home Financials for this Owner
Home Financials are based on the most recent Mortgage that was taken out on this home.Purchase Details
Home Financials for this Owner
Home Financials are based on the most recent Mortgage that was taken out on this home.Purchase Details
Purchase Details
Home Financials for this Owner
Home Financials are based on the most recent Mortgage that was taken out on this home.Similar Homes in Wesley Chapel, FL
Home Values in the Area
Average Home Value in this Area
Purchase History
| Date | Type | Sale Price | Title Company |
|---|---|---|---|
| Warranty Deed | $235,000 | Truly Title Inc | |
| Warranty Deed | $235,000 | True Title | |
| Special Warranty Deed | $93,000 | Universal Land Title Llc | |
| Trustee Deed | $57,100 | Attorney | |
| Special Warranty Deed | $186,370 | Multiple |
Mortgage History
| Date | Status | Loan Amount | Loan Type |
|---|---|---|---|
| Open | $136,100 | New Conventional | |
| Previous Owner | $177,051 | Fannie Mae Freddie Mac |
Property History
| Date | Event | Price | Change | Sq Ft Price |
|---|---|---|---|---|
| 06/10/2021 06/10/21 | Sold | $235,000 | -2.1% | $148 / Sq Ft |
| 05/21/2021 05/21/21 | Pending | -- | -- | -- |
| 05/18/2021 05/18/21 | For Sale | $240,000 | 0.0% | $151 / Sq Ft |
| 04/29/2021 04/29/21 | Pending | -- | -- | -- |
| 04/25/2021 04/25/21 | For Sale | $240,000 | 0.0% | $151 / Sq Ft |
| 04/15/2021 04/15/21 | Pending | -- | -- | -- |
| 04/06/2021 04/06/21 | For Sale | $240,000 | +158.1% | $151 / Sq Ft |
| 06/16/2014 06/16/14 | Off Market | $93,000 | -- | -- |
| 03/13/2013 03/13/13 | Sold | $93,000 | +11.4% | $59 / Sq Ft |
| 03/01/2013 03/01/13 | Pending | -- | -- | -- |
| 02/22/2013 02/22/13 | For Sale | $83,500 | -- | $53 / Sq Ft |
Tax History Compared to Growth
Tax History
| Year | Tax Paid | Tax Assessment Tax Assessment Total Assessment is a certain percentage of the fair market value that is determined by local assessors to be the total taxable value of land and additions on the property. | Land | Improvement |
|---|---|---|---|---|
| 2024 | $4,556 | $257,004 | $25,019 | $231,985 |
| 2023 | $4,455 | $243,990 | $0 | $0 |
| 2022 | $3,668 | $221,816 | $18,398 | $203,418 |
| 2021 | $2,503 | $158,451 | $16,500 | $141,951 |
| 2020 | $2,315 | $148,533 | $16,500 | $132,033 |
| 2019 | $2,196 | $144,632 | $16,500 | $128,132 |
| 2018 | $2,062 | $138,869 | $16,500 | $122,369 |
| 2017 | $1,911 | $123,713 | $14,000 | $109,713 |
| 2016 | $1,711 | $108,484 | $14,000 | $94,484 |
| 2015 | $1,455 | $78,095 | $14,000 | $64,095 |
| 2014 | $1,382 | $75,730 | $14,000 | $61,730 |
Agents Affiliated with this Home
-
Mit Persaud
M
Seller's Agent in 2021
Mit Persaud
THE SURE WAY REALTY GROUP
(813) 326-5640
2 in this area
2 Total Sales
-
Justin Merchant

Buyer's Agent in 2021
Justin Merchant
VERTICA REALTY LLC
(727) 520-5205
10 in this area
314 Total Sales
-
Jerry Dickson

Seller's Agent in 2013
Jerry Dickson
KELLER WILLIAMS TAMPA PROP.
(813) 469-8414
61 Total Sales
-
Jenna Utley

Buyer's Agent in 2013
Jenna Utley
COMPASS FLORIDA LLC
(813) 486-9286
1 in this area
83 Total Sales
Map
Source: Stellar MLS
MLS Number: T3296407
APN: 26-26-19-0010-00800-0030
- 26548 Castleview Way
- 26541 Chimney Spire Ln
- 26614 Castleview Way
- 26622 Castleview Way
- 26514 Chimney Spire Ln
- 2619 Redford Way
- 2617 Redford Way
- 2542 Glenrise Place
- 27050 Laurel Chase Ln
- 2614 Sylvan Ramble Ct
- 27324 Fordham Dr
- 27209 Firebush Dr
- 3241 Evening Breeze Loop
- 27325 Mistflower Dr
- 26620 Shoregrass Dr
- 27427 Mistflower Dr
- 27312 Edenfield Dr
- 26914 Stillbrook Dr
- 27353 Edenfield Dr
- 27455 Mistflower Dr
