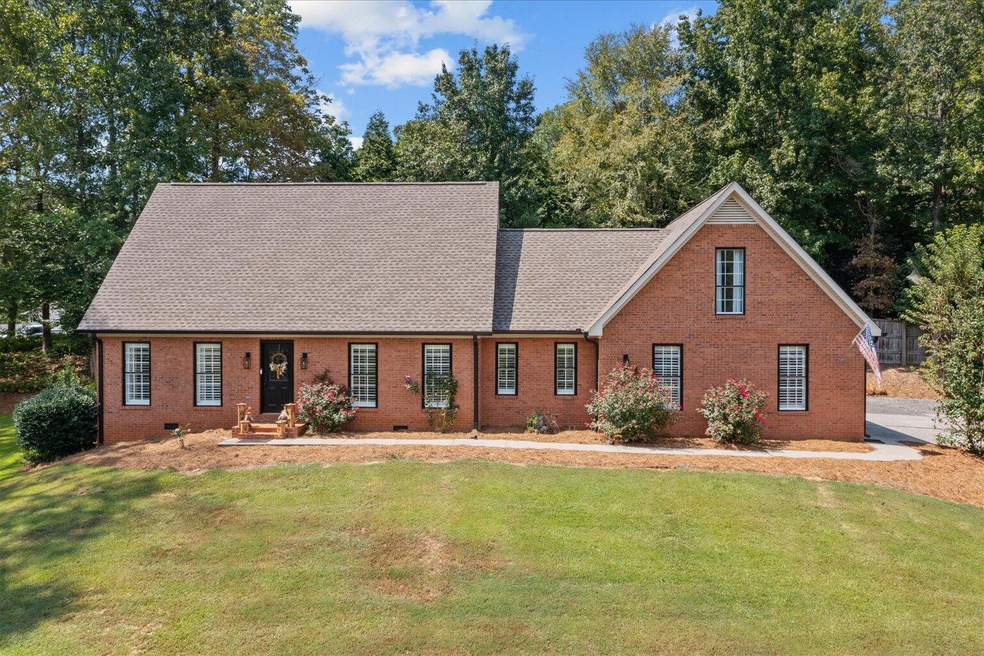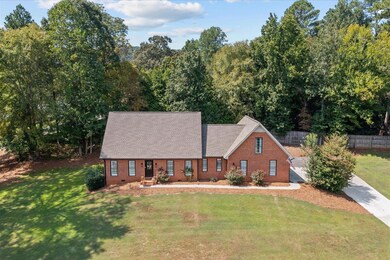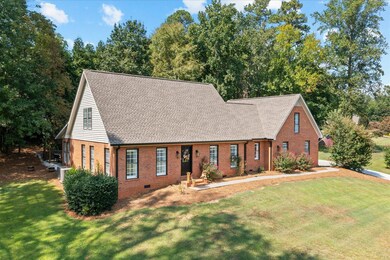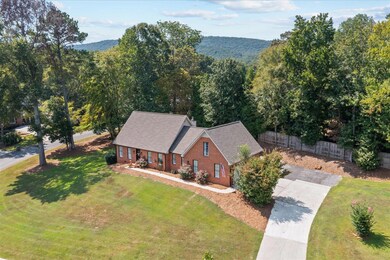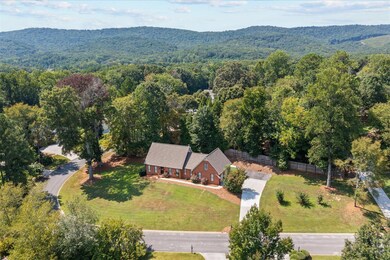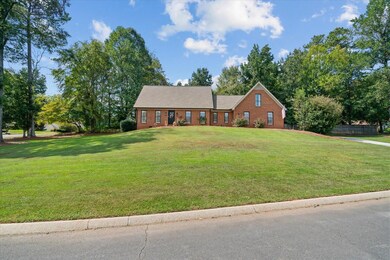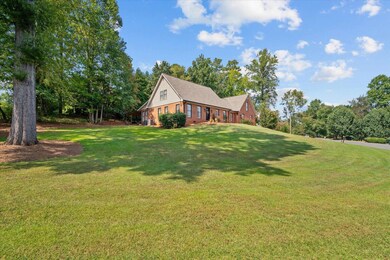2654 Foxmore Cir Dalton, GA 30720
Estimated payment $2,468/month
Highlights
- Fireplace in Bedroom
- Main Floor Primary Bedroom
- Private Yard
- Double Shower
- Corner Lot
- Covered Patio or Porch
About This Home
This Brookside neighborhood gem has everything you've been looking for; brick exterior, curb appeal, and plenty of space inside to build your dream home life. Inside, the open main level flows from a sunlit living room to a wondrous kitchen with a massive island, double ovens, and plenty of cabinetry for every meal and memory. The main-level primary suite is a true retreat, complete with its own fireplace, double vanities, a walk-in shower with dual shower heads, and plenty of closet space. Outdoor living is just as impressive. Enjoy a covered patio with ample seating room, a flat concrete area for grilling or games, and a flat grassy space with a fire pit-ideal for gatherings, outdoor dining, or quiet evenings under the stars. Start you next chapter at 2654 Foxmore Cir, contact us today!
Home Details
Home Type
- Single Family
Est. Annual Taxes
- $3,239
Year Built
- Built in 1993
Lot Details
- 0.59 Acre Lot
- Lot Dimensions are 235x67x197x76x85
- Landscaped
- Corner Lot
- Paved or Partially Paved Lot
- Irregular Lot
- Gentle Sloping Lot
- Private Yard
- Back and Front Yard
HOA Fees
- $8 Monthly HOA Fees
Parking
- 2 Car Attached Garage
- Parking Available
- Side Facing Garage
- Garage Door Opener
- Driveway
Home Design
- Brick Exterior Construction
- Brick Foundation
- Composition Roof
- Vinyl Siding
Interior Spaces
- 2,389 Sq Ft Home
- 2-Story Property
- Crown Molding
- Ceiling Fan
Kitchen
- Built-In Double Oven
- Built-In Electric Oven
- Built-In Range
- Microwave
- Dishwasher
- Kitchen Island
Flooring
- Carpet
- Tile
Bedrooms and Bathrooms
- 4 Bedrooms
- Primary Bedroom on Main
- Fireplace in Bedroom
- En-Suite Bathroom
- Double Vanity
- Double Shower
Laundry
- Laundry Room
- Laundry on main level
Outdoor Features
- Covered Patio or Porch
- Fire Pit
Schools
- Dug Gap Elementary School
- Valley Point. Middle School
- Southeast High School
Utilities
- Central Heating and Cooling System
- Private Water Source
- Septic Tank
Community Details
- Brookside Phase Ii Subdivision
Listing and Financial Details
- Assessor Parcel Number 13-031-11-053
Map
Tax History
| Year | Tax Paid | Tax Assessment Tax Assessment Total Assessment is a certain percentage of the fair market value that is determined by local assessors to be the total taxable value of land and additions on the property. | Land | Improvement |
|---|---|---|---|---|
| 2025 | $3,371 | $154,808 | $16,000 | $138,808 |
| 2024 | $3,371 | $154,808 | $16,000 | $138,808 |
| 2023 | $3,529 | $117,594 | $12,000 | $105,594 |
| 2022 | $2,303 | $86,629 | $12,000 | $74,629 |
| 2021 | $2,304 | $86,629 | $12,000 | $74,629 |
| 2020 | $2,370 | $86,629 | $12,000 | $74,629 |
| 2019 | $2,483 | $89,202 | $12,000 | $77,202 |
| 2018 | $2,518 | $89,202 | $12,000 | $77,202 |
| 2017 | $2,519 | $89,202 | $12,000 | $77,202 |
| 2016 | $2,115 | $78,616 | $8,400 | $70,216 |
| 2014 | $1,917 | $78,616 | $8,400 | $70,216 |
| 2013 | -- | $78,616 | $8,400 | $70,216 |
Property History
| Date | Event | Price | List to Sale | Price per Sq Ft | Prior Sale |
|---|---|---|---|---|---|
| 02/12/2026 02/12/26 | Price Changed | $425,000 | -1.1% | $178 / Sq Ft | |
| 12/04/2025 12/04/25 | Price Changed | $429,900 | -2.3% | $180 / Sq Ft | |
| 10/24/2025 10/24/25 | Price Changed | $440,000 | -2.2% | $184 / Sq Ft | |
| 09/13/2025 09/13/25 | For Sale | $450,000 | +32.4% | $188 / Sq Ft | |
| 10/06/2022 10/06/22 | Sold | $339,900 | 0.0% | $122 / Sq Ft | View Prior Sale |
| 09/15/2022 09/15/22 | Pending | -- | -- | -- | |
| 09/14/2022 09/14/22 | For Sale | $339,900 | +13.3% | $122 / Sq Ft | |
| 08/16/2021 08/16/21 | Sold | $299,900 | -5.4% | $121 / Sq Ft | View Prior Sale |
| 07/05/2021 07/05/21 | Pending | -- | -- | -- | |
| 06/09/2021 06/09/21 | For Sale | $316,999 | -- | $128 / Sq Ft |
Purchase History
| Date | Type | Sale Price | Title Company |
|---|---|---|---|
| Warranty Deed | $339,900 | -- | |
| Warranty Deed | $299,900 | -- | |
| Deed | $140,500 | -- |
Mortgage History
| Date | Status | Loan Amount | Loan Type |
|---|---|---|---|
| Open | $333,743 | FHA | |
| Previous Owner | $284,798 | FHA |
Source: Greater Chattanooga REALTORS®
MLS Number: 1520457
APN: 13-031-11-053
- 2606 Foxmore Cir
- 1108 Sunset Dr SW
- 0 N Dug Gap Rd Unit 20254832
- 0 N Dug Gap Rd Unit RTC3015177
- 0 N Dug Gap Rd Unit 131142
- 315 Summit Cir SW
- 389 Lower Dug Gap Rd SW
- 103 Southwind Terrace
- 000 S Dixie Hwy
- 506 Lavista Rd
- 171 Maurine Dr
- 169 Waterfront Way
- 139 Waterfront Way
- 0 Waterfront Way
- 3950 S Dixie Hwy
- 3737 S Dixie Hwy
- 107 Green Rd
- 0 Five Springs Rd
- 0 Shannon Dr Unit 131263
- 1929 Sourwood Dr
- 2311 Dug Gap Rd SW
- 2311 Dug Gap Rd
- 603 Dawn Dr Unit 2
- 132 Red Quill Way
- 809 Willeve St SE Unit A
- 809 Willeve St SE Unit B
- 120 Wildwood Ln Unit B
- 1692 Walton St
- 1692 Walton St
- 1302 Riverbend Rd
- 609 S Thornton Ave
- 1304 Riverbend Rd
- 113 N Tibbs Rd
- 501 W Waugh St
- 104 Hester Cir Unit A
- 708 Delta St
- 2200 Park Canyon Dr
- 1104 Walston St
- 380 Amanda Way
- 1809 Shadow Ln
Ask me questions while you tour the home.
