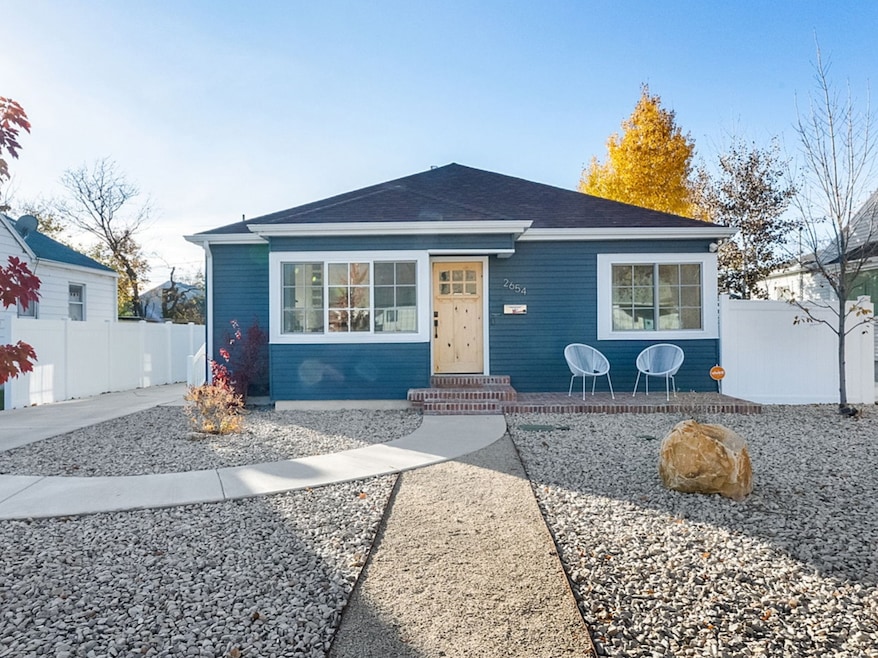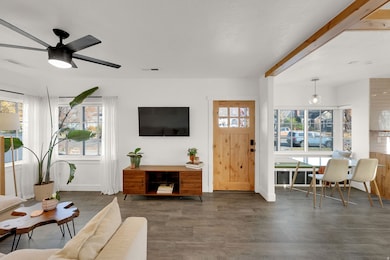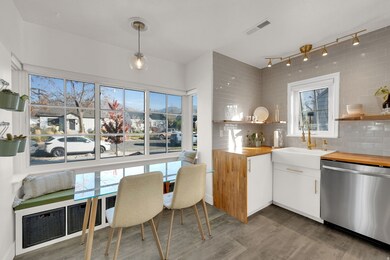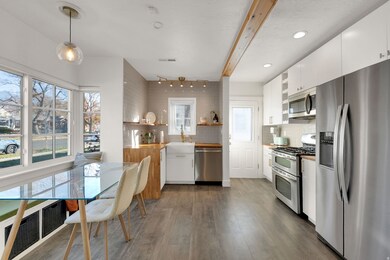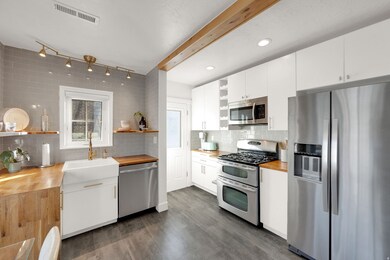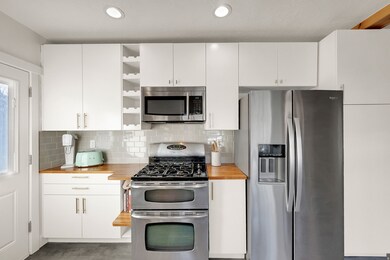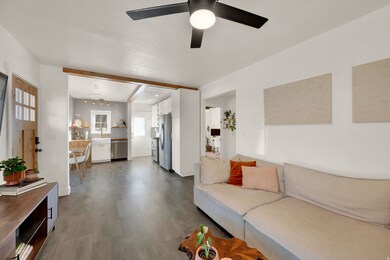2654 S Hartford St Salt Lake City, UT 84106
Sugar House NeighborhoodEstimated payment $4,000/month
Highlights
- Updated Kitchen
- Mature Trees
- No HOA
- Highland Park Elementary School Rated 9+
- Main Floor Primary Bedroom
- Shades
About This Home
**Stunning Fully Renovated Home in Highland Park Move-In Ready!** Welcome to this beautifully reimagined residence in the heart of South Sugar House's coveted Highland Park neighborhood. This home has undergone a complete transformation including the meticulous addition of a primary bedroom suite. Enjoy peace of mind with a **brand-new roof**, **new HVAC system**, **energy-efficient windows**, and a **new water heater**. The home also features **updated plumbing and electrical systems**, **new drywall**, and **fresh interior and exterior paint**, ensuring modern comfort and reliability. Step outside to a professionally designed **xeriscaped yard** with a **drip irrigation system** and an **upgraded sprinkler system**, offering low-maintenance beauty year-round. The **new exterior siding** adds to the home's curb appeal and long-term durability. Inside, you'll find a bright, open layout with contemporary finishes, perfect for both relaxing and entertaining. Every inch of this home has been thoughtfully updated-just move in and enjoy! Don't miss this rare opportunity to own a turnkey home in one of Salt Lake City's most desirable neighborhoods.
Listing Agent
Coldwell Banker Realty (Provo-Orem-Sundance) License #11785413 Listed on: 11/13/2025

Home Details
Home Type
- Single Family
Est. Annual Taxes
- $3,727
Year Built
- Built in 1940
Lot Details
- 6,098 Sq Ft Lot
- Property is Fully Fenced
- Xeriscape Landscape
- Mature Trees
- Property is zoned Single-Family, 1107
Parking
- 1 Car Garage
- 3 Open Parking Spaces
Home Design
- Bungalow
- Asphalt
Interior Spaces
- 1,667 Sq Ft Home
- 2-Story Property
- Ceiling Fan
- Double Pane Windows
- Shades
- Tile Flooring
- Shelving
- Electric Dryer Hookup
Kitchen
- Updated Kitchen
- Gas Oven
- Built-In Range
- Microwave
Bedrooms and Bathrooms
- 3 Main Level Bedrooms
- Primary Bedroom on Main
- 2 Full Bathrooms
Eco-Friendly Details
- Sprinkler System
Outdoor Features
- Open Patio
- Porch
Schools
- Highland Park Elementary School
- Hillside Middle School
- Highland School
Utilities
- Central Heating and Cooling System
- Natural Gas Connected
Community Details
- No Home Owners Association
- Highland Park Subdivision
Listing and Financial Details
- Exclusions: Dryer, Washer, Window Coverings
- Assessor Parcel Number 16-21-378-027
Map
Home Values in the Area
Average Home Value in this Area
Tax History
| Year | Tax Paid | Tax Assessment Tax Assessment Total Assessment is a certain percentage of the fair market value that is determined by local assessors to be the total taxable value of land and additions on the property. | Land | Improvement |
|---|---|---|---|---|
| 2025 | $3,603 | $733,400 | $215,800 | $517,600 |
| 2024 | $3,603 | $687,400 | $209,200 | $478,200 |
| 2023 | $3,603 | $479,700 | $175,800 | $303,900 |
| 2022 | $2,729 | $470,900 | $172,400 | $298,500 |
| 2021 | $2,461 | $384,400 | $132,600 | $251,800 |
| 2020 | $2,007 | $298,500 | $122,500 | $176,000 |
| 2019 | $2,030 | $284,000 | $113,100 | $170,900 |
| 2018 | $2,005 | $273,200 | $113,100 | $160,100 |
| 2017 | $1,932 | $246,600 | $113,100 | $133,500 |
| 2016 | $1,823 | $220,900 | $113,100 | $107,800 |
| 2015 | $1,740 | $199,900 | $115,400 | $84,500 |
| 2014 | $1,685 | $192,000 | $113,100 | $78,900 |
Property History
| Date | Event | Price | List to Sale | Price per Sq Ft |
|---|---|---|---|---|
| 11/13/2025 11/13/25 | For Sale | $699,900 | -- | $420 / Sq Ft |
Purchase History
| Date | Type | Sale Price | Title Company |
|---|---|---|---|
| Warranty Deed | -- | First American Title | |
| Interfamily Deed Transfer | -- | Accommodation | |
| Warranty Deed | -- | Backman Title Services | |
| Warranty Deed | -- | Premium Title & Escrow | |
| Interfamily Deed Transfer | -- | Accommodation | |
| Interfamily Deed Transfer | -- | Accommodation | |
| Warranty Deed | -- | Founders Title | |
| Warranty Deed | -- | Backman Title Services | |
| Interfamily Deed Transfer | -- | Equity Title | |
| Warranty Deed | -- | Equity Title | |
| Warranty Deed | -- | Equity Title | |
| Warranty Deed | -- | -- | |
| Warranty Deed | -- | -- | |
| Quit Claim Deed | -- | -- | |
| Quit Claim Deed | -- | -- | |
| Warranty Deed | -- | -- |
Mortgage History
| Date | Status | Loan Amount | Loan Type |
|---|---|---|---|
| Open | $276,001 | New Conventional | |
| Previous Owner | $244,800 | New Conventional | |
| Previous Owner | $128,000 | New Conventional | |
| Previous Owner | $221,665 | VA | |
| Previous Owner | $150,000 | Purchase Money Mortgage | |
| Previous Owner | $121,600 | Purchase Money Mortgage | |
| Previous Owner | $115,200 | No Value Available | |
| Previous Owner | $80,000 | No Value Available | |
| Previous Owner | $80,000 | No Value Available | |
| Previous Owner | $16,000 | No Value Available | |
| Previous Owner | $103,353 | FHA | |
| Previous Owner | $102,250 | FHA |
Source: UtahRealEstate.com
MLS Number: 2122702
APN: 16-21-378-027-0000
- 2719 S Imperial St
- 2534 S Imperial St
- 2689 S 1700 E
- 2486 S Imperial St
- 2795 S Imperial St
- 2546 S 1800 E
- 2649 S 1800 E
- 2719 S Melbourne St
- 1815 E Hillcrest Ave
- 2692 Wellington St E
- 1838 E Hillcrest Ave
- 2692 Preston St
- 2626 S Preston St
- 1925 E Hillcrest Ave
- 1371 E Zenith Ave
- 1821 Bosham Ln S
- 2237 S 1700 E
- 1930 E Atkin Ave
- 1314 E Crandall Ave
- 2710 S Highland Dr Unit 11
- 2618 Wellington St E
- 2978 S Imperial St Unit ID1249881P
- 1285 E Parkway Ave Unit ID1249825P
- 1819 E Parleys Canyon Blvd Unit B
- 2550 Highland Dr Unit B
- 3045 S 1640 E Unit ID1249861P
- 1240 E Stringham Ave
- 1078 E 2700 S
- 1291 E Villa Vis Ave Unit 12
- 3098 S Highland Dr
- 1280 E Villa Vista Ave
- 1235 E Wilmington Ave
- 1121 E Ashton Ave
- 2752 S Mcclelland St
- 1350 E Miller Ave
- 1339 E 2100 S
- 1220 E 2100 S
- 1243 E Brickyard Rd
- 2188 S Highland Dr
- 1155 E 2100 S
