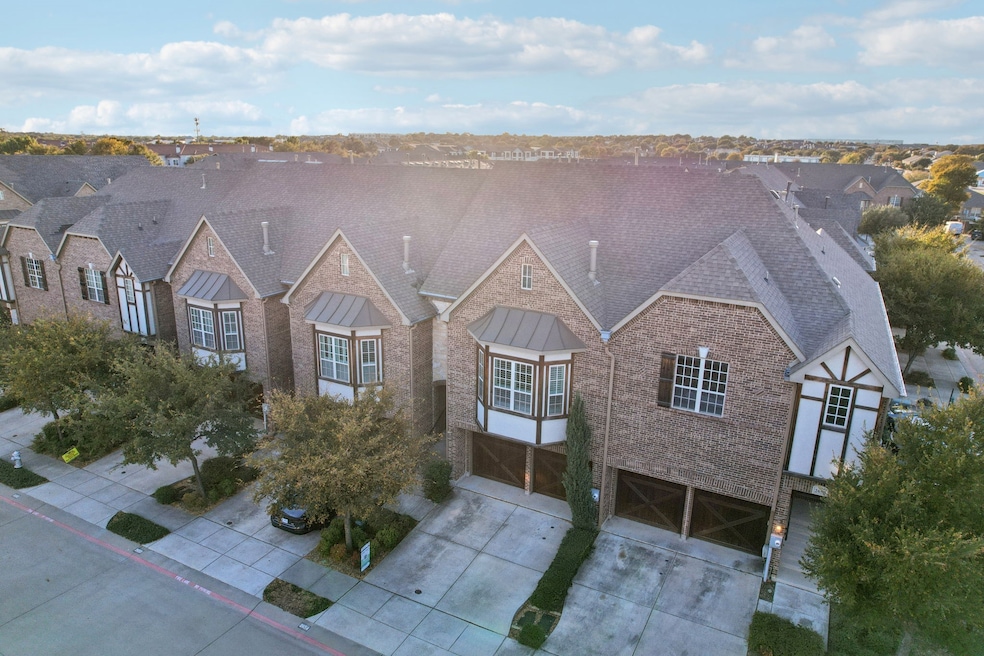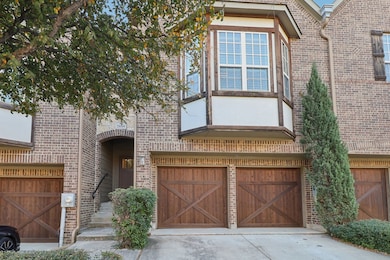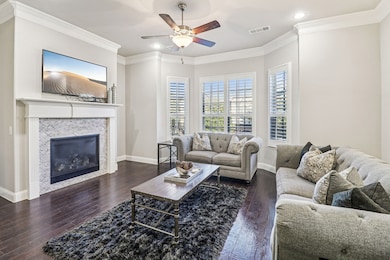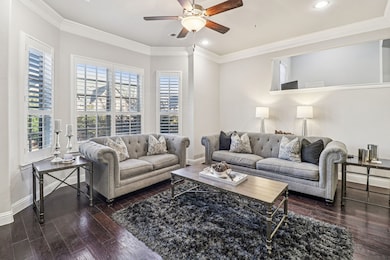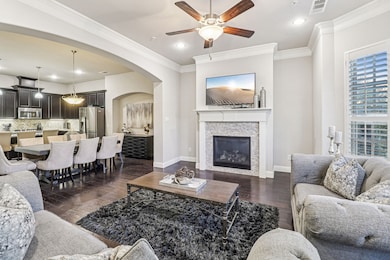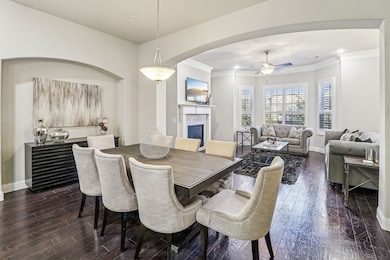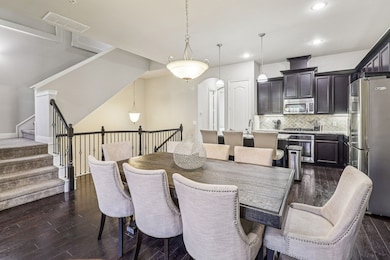2654 Sherwood Dr Lewisville, TX 75067
Vista Ridge NeighborhoodEstimated payment $3,548/month
Highlights
- Dual Staircase
- Fireplace in Bedroom
- Wood Flooring
- Lewisville High School Rated A-
- Traditional Architecture
- Granite Countertops
About This Home
Absolutely Gorgeous 3-Level Townhome! Built in 2015, this stunning 4-bed, 3-bath residence offers a perfect blend of style, functionality, and comfort. The first floor features a versatile flex room with access to a spacious outdoor patio, a bedroom, and a full bath—ideal for guests or a private office. Enjoy plantation shutters accenting the front windows for a touch of elegance. The second level showcases an open-concept layout with a chef’s kitchen featuring granite countertops, stainless steel Whirlpool appliances, and abundant cabinetry, seamlessly connecting to a bright living area with a cozy gas fireplace. This level also includes two additional bedrooms, a full bath, and a convenient office loft nook. On the third floor, the luxurious primary suite serves as a private retreat with a fireplace, garden tub, full surround shower, tall ceilings, and an impressive walk-in closet. Located in a well-maintained community with HOA-covered front yard and common area maintenance, this home combines low-maintenance living with high-end design.
Listing Agent
Keller Williams Frisco Stars Brokerage Phone: 903-287-7849 License #0456906 Listed on: 11/13/2025

Co-Listing Agent
Keller Williams Frisco Stars Brokerage Phone: 903-287-7849 License #0490913
Townhouse Details
Home Type
- Townhome
Est. Annual Taxes
- $9,570
Year Built
- Built in 2015
Lot Details
- 1,960 Sq Ft Lot
HOA Fees
- $220 Monthly HOA Fees
Parking
- 2 Car Attached Garage
- Front Facing Garage
- Driveway
Home Design
- Traditional Architecture
- Brick Exterior Construction
- Slab Foundation
- Composition Roof
Interior Spaces
- 2,753 Sq Ft Home
- 3-Story Property
- Dual Staircase
- Ceiling Fan
- Decorative Lighting
- Gas Fireplace
- Shutters
- Living Room with Fireplace
- 2 Fireplaces
Kitchen
- Eat-In Kitchen
- Gas Cooktop
- Microwave
- Dishwasher
- Kitchen Island
- Granite Countertops
- Disposal
Flooring
- Wood
- Carpet
- Tile
Bedrooms and Bathrooms
- 4 Bedrooms
- Fireplace in Bedroom
- 3 Full Bathrooms
Laundry
- Dryer
- Washer
Home Security
Schools
- Rockbrook Elementary School
- Lewisville-Harmon High School
Utilities
- Central Heating and Cooling System
- Vented Exhaust Fan
- High Speed Internet
- Phone Available
- Cable TV Available
Listing and Financial Details
- Legal Lot and Block 6 / E
- Assessor Parcel Number R525997
Community Details
Overview
- Association fees include management
- Sbb Management Association
- The Manors At Vista Ridge I Ad Subdivision
Security
- Fire and Smoke Detector
Map
Home Values in the Area
Average Home Value in this Area
Tax History
| Year | Tax Paid | Tax Assessment Tax Assessment Total Assessment is a certain percentage of the fair market value that is determined by local assessors to be the total taxable value of land and additions on the property. | Land | Improvement |
|---|---|---|---|---|
| 2025 | $7,860 | $553,807 | $62,400 | $491,407 |
| 2024 | $8,988 | $520,094 | $62,400 | $457,694 |
| 2023 | $7,278 | $484,157 | $62,400 | $422,446 |
| 2022 | $8,352 | $440,143 | $62,400 | $380,713 |
| 2021 | $8,065 | $400,130 | $62,400 | $337,730 |
| 2020 | $8,010 | $399,307 | $62,400 | $336,907 |
| 2019 | $4,116 | $198,938 | $31,200 | $167,738 |
| 2018 | $7,583 | $364,329 | $62,400 | $301,929 |
| 2017 | $7,255 | $344,760 | $62,400 | $282,360 |
| 2016 | $6,824 | $340,786 | $55,575 | $285,211 |
| 2015 | -- | $9,360 | $9,360 | $0 |
| 2013 | -- | $7,605 | $7,605 | $0 |
Property History
| Date | Event | Price | List to Sale | Price per Sq Ft |
|---|---|---|---|---|
| 11/13/2025 11/13/25 | For Sale | $480,000 | -- | $174 / Sq Ft |
Purchase History
| Date | Type | Sale Price | Title Company |
|---|---|---|---|
| Special Warranty Deed | -- | None Available |
Mortgage History
| Date | Status | Loan Amount | Loan Type |
|---|---|---|---|
| Open | $280,448 | New Conventional |
Source: North Texas Real Estate Information Systems (NTREIS)
MLS Number: 21098537
APN: R525997
- 572 Hampshire Dr
- 2665 Sherwood Dr
- 556 Waterloo Dr
- 540 Waterloo Dr
- 665 Trail Side Dr
- 2700 Parkview Ct
- 2640 Jacobson Dr
- 2564 Chambers Dr
- 2553 Jacobson Dr
- 2544 Jacobson Dr
- 425 Busher Dr
- 2500 Jackson Dr
- 389 Busher Dr
- 743 Warwick Ln
- 820 Lake Vista Place
- 421 Ridge Meade Dr
- 413 Ridge Meade Dr
- 000 N Stemmons Fwy
- 2500 Rockbrook Dr Unit 2A19
- 2500 Rockbrook Dr Unit C14
- 576 Hampshire Dr
- 559 Waterloo Dr
- 555 Waterloo Dr
- 2656 Nottingham Dr
- 625 E Vista Ridge Mall Dr
- 650 E Vista Ridge Mall Dr
- 2701 Macarthur Blvd
- 501 Highland Dr
- 682 Vista Oaks Rd
- 2681 Chambers Dr
- 432 Hunt Dr
- 2653 Jackson Dr
- 2584 Jackson Dr
- 350 E Vista Ridge Mall Dr
- 2565 Jackson Dr
- 2524 Jacobson Dr
- 389 Busher Dr
- 820 Lake Vista Place
- 300 E Round Grove Rd
- 2500 Rockbrook Dr Unit 41
