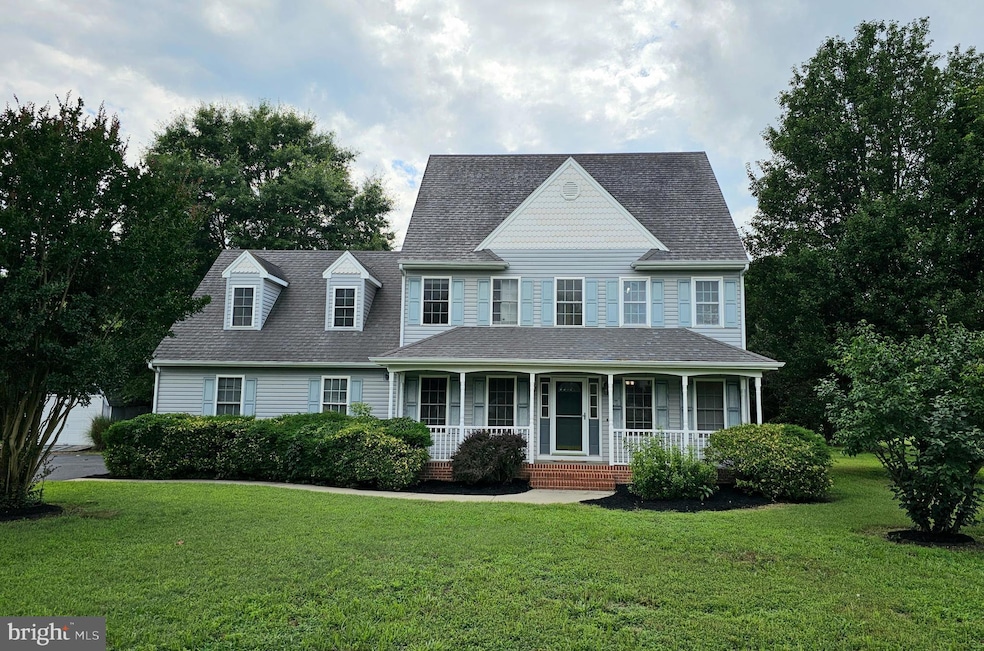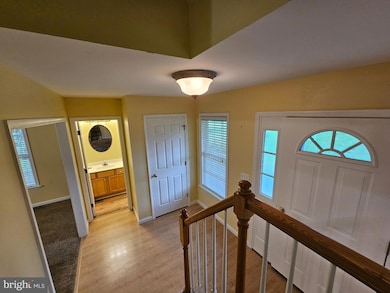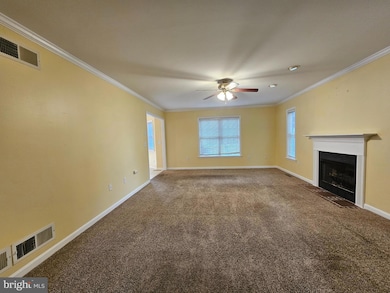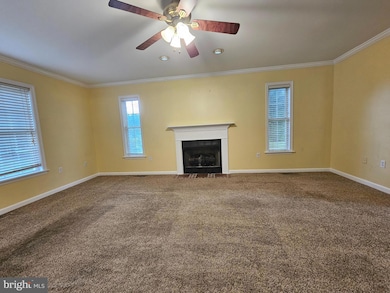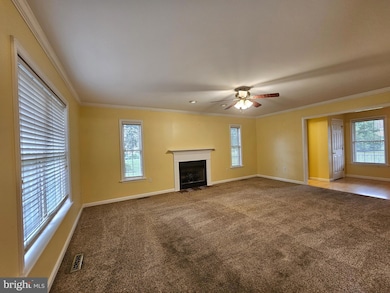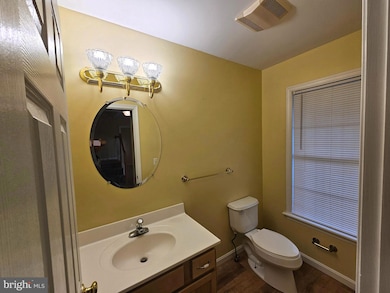
26542 Meadow Land Ln Hebron, MD 21830
Estimated payment $2,158/month
Highlights
- Colonial Architecture
- Whirlpool Bathtub
- Breakfast Area or Nook
- Deck
- Bonus Room
- 2 Car Attached Garage
About This Home
Classic colonial charm can be yours with this well-maintained 3-bedroom, 2.5-bath home on a picturesque 1-acre lot in Misty Creek. Built in 2000, this 1,986 sq ft home features a timeless layout with a spacious bonus room over the garage—ideal for a home office, in-home gym, media room, playroom, or fourth bedroom. Catch the sunrise with your coffee on the welcoming front porch and entertain guests on the back deck that overlooks the expansive rear yard. Inside, the home delivers warm, functional living with room for gathering and privacy alike. Features include a breakfast nook, spacious kitchen with large pantry, generous owner’s suite, tankless hot water system and a second-floor laundry room for convenience. Outside, a paved driveway, large storage shed, and thoughtful landscaping complete the picture of this turnkey home. Located in the highly rated Mardela School District, this property combines suburban tranquility with easy access to local amenities and offers the perfect blend of comfort, space, and location. Whether you’re upsizing, relocating, or just looking for your forever home, this property is a standout in every sense. Septic system has been evaluated by Bluewave Environmental and recommended repairs completed. Schedule your private tour before time runs out!
Home Details
Home Type
- Single Family
Est. Annual Taxes
- $2,381
Year Built
- Built in 2000
Lot Details
- 1.01 Acre Lot
- Cleared Lot
HOA Fees
- $14 Monthly HOA Fees
Parking
- 2 Car Attached Garage
- 6 Driveway Spaces
- Side Facing Garage
- Gravel Driveway
Home Design
- Colonial Architecture
- Block Foundation
- Frame Construction
- Architectural Shingle Roof
- Vinyl Siding
- Stick Built Home
Interior Spaces
- 2,016 Sq Ft Home
- Property has 2 Levels
- Screen For Fireplace
- Fireplace Mantel
- Gas Fireplace
- Living Room
- Dining Room
- Bonus Room
- Crawl Space
Kitchen
- Breakfast Area or Nook
- Gas Oven or Range
- Microwave
- Dishwasher
- Instant Hot Water
Bedrooms and Bathrooms
- 3 Bedrooms
- En-Suite Primary Bedroom
- Whirlpool Bathtub
Laundry
- Laundry Room
- Laundry on upper level
Outdoor Features
- Deck
- Storage Shed
Schools
- Mardela Middle & High School
Utilities
- Central Heating and Cooling System
- Heating System Powered By Leased Propane
- Well
- Septic Tank
Community Details
- Misty Creek HOA
- Misty Creek Subdivision
Listing and Financial Details
- Tax Lot 0011
- Assessor Parcel Number 2315014598
Map
Home Values in the Area
Average Home Value in this Area
Tax History
| Year | Tax Paid | Tax Assessment Tax Assessment Total Assessment is a certain percentage of the fair market value that is determined by local assessors to be the total taxable value of land and additions on the property. | Land | Improvement |
|---|---|---|---|---|
| 2025 | $2,441 | $279,500 | $0 | $0 |
| 2024 | $2,441 | $248,300 | $0 | $0 |
| 2023 | $2,206 | $217,100 | $44,000 | $173,100 |
| 2022 | $2,225 | $212,500 | $0 | $0 |
| 2021 | $2,185 | $207,900 | $0 | $0 |
| 2020 | $2,157 | $203,300 | $40,000 | $163,300 |
| 2019 | $2,142 | $198,900 | $0 | $0 |
| 2018 | $2,106 | $194,500 | $0 | $0 |
| 2017 | $2,059 | $190,100 | $0 | $0 |
| 2016 | -- | $187,700 | $0 | $0 |
| 2015 | $2,026 | $185,300 | $0 | $0 |
| 2014 | $2,026 | $182,900 | $0 | $0 |
Property History
| Date | Event | Price | Change | Sq Ft Price |
|---|---|---|---|---|
| 08/21/2025 08/21/25 | Pending | -- | -- | -- |
| 07/17/2025 07/17/25 | For Sale | $360,000 | -- | $179 / Sq Ft |
Purchase History
| Date | Type | Sale Price | Title Company |
|---|---|---|---|
| Deed | $282,000 | -- | |
| Deed | $165,000 | -- | |
| Deed | $24,900 | -- |
Mortgage History
| Date | Status | Loan Amount | Loan Type |
|---|---|---|---|
| Open | $165,200 | New Conventional | |
| Closed | $128,500 | New Conventional | |
| Closed | $50,000 | Credit Line Revolving | |
| Closed | $225,600 | New Conventional | |
| Closed | $56,400 | Unknown | |
| Closed | -- | No Value Available |
Similar Homes in Hebron, MD
Source: Bright MLS
MLS Number: MDWC2018932
APN: 15-014598
- 7525 E Longfield Dr
- 26585 Quantico Creek Rd
- 26929 S Tourmaline Dr
- 26972 S Tourmaline Dr
- 26161 Bosch Ln
- 26239 Bosch Ln
- 7209 Opal Cir
- 26171 Millman Dr
- 0 Levin Dashiell Rd Unit MDWC2019558
- 0 Levin Dashiell Rd Unit MDWC2016682
- 500 S Main St
- 501 Chestnut St
- 103 Howard St
- 100 Wilson St
- 0 Cedar Ct
- 304 N Main St
- 27135 E Lillian St
- 404 Peachtree Ct
- 310 Autumn Ridge Dr
- 27124 Patriot Dr
