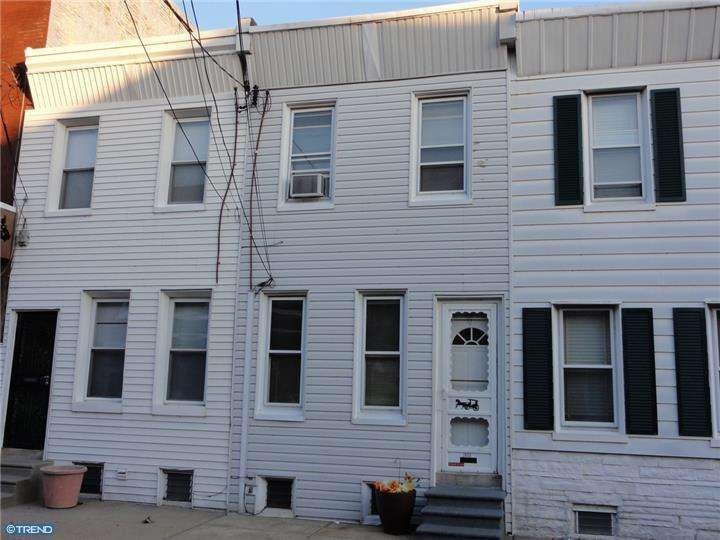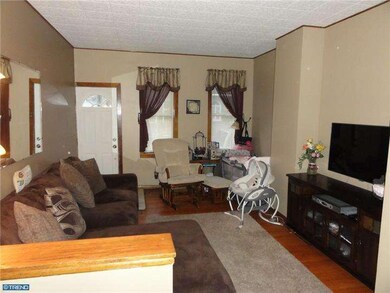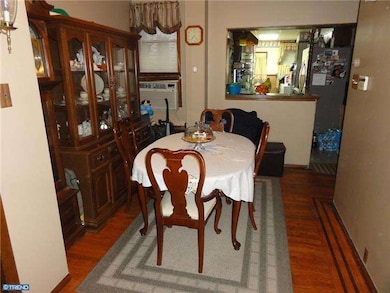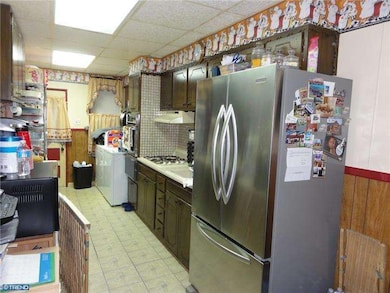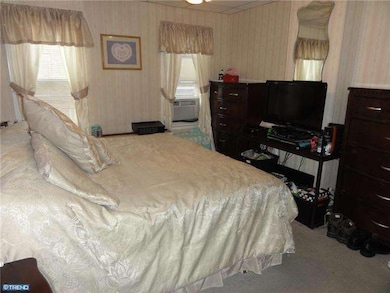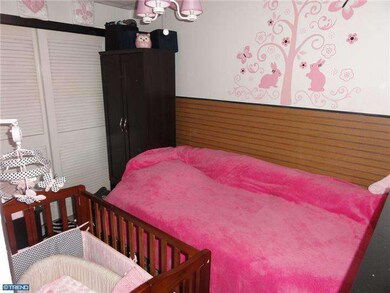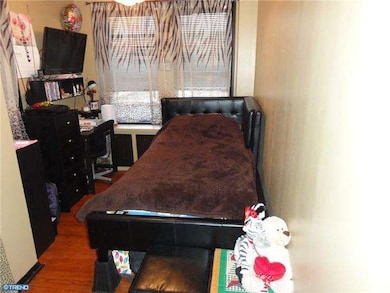
2655 E Thompson St Philadelphia, PA 19125
Fishtown NeighborhoodHighlights
- Straight Thru Architecture
- No HOA
- Eat-In Kitchen
- Wood Flooring
- 1 Car Detached Garage
- 4-minute walk to Richmond Playground
About This Home
As of January 2017Great Opportunity for a Buyer to own a nice home in a great location at an affordable price !! First Floor:Living Room & Dining Room with hardwood floors Modern Eat in Kitchen with Back Yard Second Floor: Three Bedrooms and Modern Bath An added feature to this lovely home is a garage located on the 2600 Block of Webb Street Property Being sold in as is condition.
Last Buyer's Agent
Walter Zimolong
Cross River Realty License #TREND:60042686
Townhouse Details
Home Type
- Townhome
Est. Annual Taxes
- $1,636
Year Built
- Built in 1937
Lot Details
- 1,020 Sq Ft Lot
- Lot Dimensions are 12x82
- Back Yard
- Property is in good condition
Parking
- 1 Car Detached Garage
- 1 Open Parking Space
Home Design
- Straight Thru Architecture
- Flat Roof Shape
- Stone Foundation
- Aluminum Siding
Interior Spaces
- 1,251 Sq Ft Home
- Property has 2 Levels
- Living Room
- Dining Room
- Partial Basement
- Home Security System
- Eat-In Kitchen
Flooring
- Wood
- Vinyl
Bedrooms and Bathrooms
- 3 Bedrooms
- En-Suite Primary Bedroom
- 1 Full Bathroom
Laundry
- Laundry Room
- Laundry on main level
Utilities
- Cooling System Mounted In Outer Wall Opening
- Heating System Uses Gas
- 100 Amp Service
- Natural Gas Water Heater
Community Details
- No Home Owners Association
- Fishtown Subdivision
Listing and Financial Details
- Tax Lot 142
- Assessor Parcel Number 312136500
Ownership History
Purchase Details
Home Financials for this Owner
Home Financials are based on the most recent Mortgage that was taken out on this home.Purchase Details
Home Financials for this Owner
Home Financials are based on the most recent Mortgage that was taken out on this home.Purchase Details
Similar Homes in Philadelphia, PA
Home Values in the Area
Average Home Value in this Area
Purchase History
| Date | Type | Sale Price | Title Company |
|---|---|---|---|
| Deed | $202,100 | None Available | |
| Deed | $130,000 | None Available | |
| Quit Claim Deed | -- | -- |
Mortgage History
| Date | Status | Loan Amount | Loan Type |
|---|---|---|---|
| Open | $196,037 | New Conventional | |
| Previous Owner | $50,000 | Credit Line Revolving |
Property History
| Date | Event | Price | Change | Sq Ft Price |
|---|---|---|---|---|
| 01/13/2017 01/13/17 | Sold | $206,000 | +3.0% | $165 / Sq Ft |
| 10/19/2016 10/19/16 | Pending | -- | -- | -- |
| 10/04/2016 10/04/16 | For Sale | $200,000 | 0.0% | $160 / Sq Ft |
| 03/05/2015 03/05/15 | Rented | $1,300 | 0.0% | -- |
| 02/25/2015 02/25/15 | Under Contract | -- | -- | -- |
| 02/03/2015 02/03/15 | For Rent | $1,300 | 0.0% | -- |
| 07/31/2014 07/31/14 | Sold | $130,000 | -3.6% | $104 / Sq Ft |
| 05/16/2014 05/16/14 | Pending | -- | -- | -- |
| 05/14/2014 05/14/14 | Price Changed | $134,900 | -6.9% | $108 / Sq Ft |
| 04/03/2014 04/03/14 | For Sale | $144,900 | -- | $116 / Sq Ft |
Tax History Compared to Growth
Tax History
| Year | Tax Paid | Tax Assessment Tax Assessment Total Assessment is a certain percentage of the fair market value that is determined by local assessors to be the total taxable value of land and additions on the property. | Land | Improvement |
|---|---|---|---|---|
| 2025 | $3,098 | $264,000 | $52,800 | $211,200 |
| 2024 | $3,098 | $264,000 | $52,800 | $211,200 |
| 2023 | $3,098 | $221,300 | $44,260 | $177,040 |
| 2022 | $2,179 | $221,300 | $44,260 | $177,040 |
| 2021 | $2,179 | $0 | $0 | $0 |
| 2020 | $2,179 | $0 | $0 | $0 |
| 2019 | $2,451 | $0 | $0 | $0 |
| 2018 | $1,709 | $0 | $0 | $0 |
| 2017 | $1,709 | $0 | $0 | $0 |
| 2016 | $1,709 | $0 | $0 | $0 |
| 2015 | $1,636 | $0 | $0 | $0 |
| 2014 | -- | $122,100 | $15,092 | $107,008 |
| 2012 | -- | $10,144 | $1,074 | $9,070 |
Agents Affiliated with this Home
-

Seller's Agent in 2017
Ariel Morgenstein
JG Real Estate
(215) 740-6226
40 in this area
193 Total Sales
-

Buyer's Agent in 2017
Lucas Pfaff
Keller Williams Main Line
(302) 547-1837
19 in this area
70 Total Sales
-

Seller's Agent in 2014
Vincent Marciano
RE/MAX
(215) 498-6404
44 Total Sales
-
W
Buyer's Agent in 2014
Walter Zimolong
Cross River Realty
Map
Source: Bright MLS
MLS Number: 1002867064
APN: 312136500
- 2671 Webb St
- 2665 Webb St
- 2708 Salmon St
- 2622 E Lehigh Ave
- 2726 Edgemont St
- 2642 Emery St
- 2717 Webb St
- 2625 Salmon St
- 2664 Mercer St
- 2622 Emery St
- 2635 E Albert St
- 2671 Almond St
- 2612 E Thompson St
- 2713 E Huntingdon St
- 2639 Almond St
- 2723-25 E Huntingdon St
- 2630 E Harold St
- 2615 E Harold St Unit 5
- 2623 E Huntingdon St
- 2663 Livingston St
