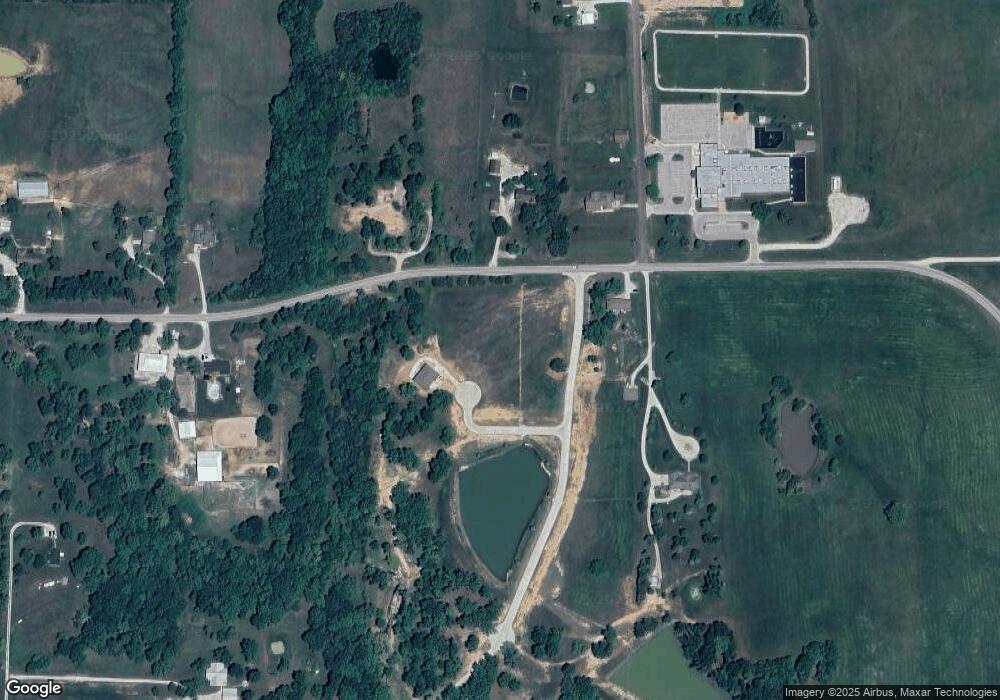2655 Eagle View Spur Holts Summit, MO 65043
Estimated Value: $661,000
3
Beds
4
Baths
2,570
Sq Ft
$257/Sq Ft
Est. Value
About This Home
This home is located at 2655 Eagle View Spur, Holts Summit, MO 65043 and is currently estimated at $661,000, approximately $257 per square foot. 2655 Eagle View Spur is a home located in Callaway County with nearby schools including Callaway Hills Elementary School, Lewis & Clark Middle School, and Jefferson City High School.
Ownership History
Date
Name
Owned For
Owner Type
Purchase Details
Closed on
Oct 24, 2025
Sold by
Stratman Star Enterprises Llc
Bought by
Jasper Curtis Gerald and Jasper Betty Suzanne
Current Estimated Value
Create a Home Valuation Report for This Property
The Home Valuation Report is an in-depth analysis detailing your home's value as well as a comparison with similar homes in the area
Home Values in the Area
Average Home Value in this Area
Purchase History
| Date | Buyer | Sale Price | Title Company |
|---|---|---|---|
| Jasper Curtis Gerald | -- | Midwest Title |
Source: Public Records
Tax History
| Year | Tax Paid | Tax Assessment Tax Assessment Total Assessment is a certain percentage of the fair market value that is determined by local assessors to be the total taxable value of land and additions on the property. | Land | Improvement |
|---|---|---|---|---|
| 2025 | $399 | $6,555 | $0 | $0 |
| 2024 | $399 | $6,175 | $0 | $0 |
| 2023 | $385 | $0 | $0 | $0 |
| 2022 | $0 | $5,700 | $5,700 | $0 |
Source: Public Records
Map
Nearby Homes
- 2650 Eagle View Spur
- 10897 Country Aire Meadows Ct
- 2670 Eagle View Spur
- 10940 Eagle Lake Ln
- 10990 Eagle Lake Ln
- 10995 Eagle Lake Ln
- 10905 Eagle Lake Ln
- 10985 Eagle Lake Ln
- 10950 Eagle Lake Ln
- 10980 Eagle Lake Ln
- 10970 Eagle Lake Ln
- 2680 Eagle View Spur
- 58 Kirk Dr
- 61 Kirk Dr
- 54 Kirk Dr
- 60 Kirk Dr
- 56 Kirk Dr
- 55 Kirk Dr
- 64 Kirk Dr
- 59 Kirk Dr
- 3 Eagle View Spur
- 4 Eagle View Spur
- 2 Eagle View Spur
- LOT 8 Eagle Lake Ln
- LOT 4 Eagle View Spur
- LOT 7 Eagle View Spur
- LOT 2 Eagle View Spur
- LOT 3 Eagle View Spur
- LOT 6 Eagle View Spur
- LOT 15 Eagle Lake Ln
- LOT 11 Eagle Lake Ln
- LOT 9 Eagle Lake Ln
- LOT 14 Eagle Lake Ln
- LOT 13 Eagle Lake Ln
- LOT 10 Eagle Lake Ln
- 6 Eagle View Spur
- LOT 12 Eagle Lake Ln
- 2690 State Road Aa
- 2690 State Road Aa
- 10980 Country Aire Meadows Ct
