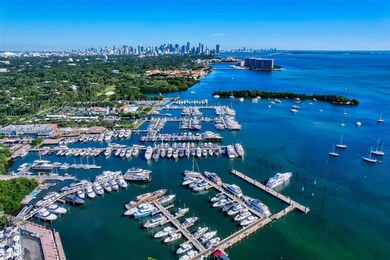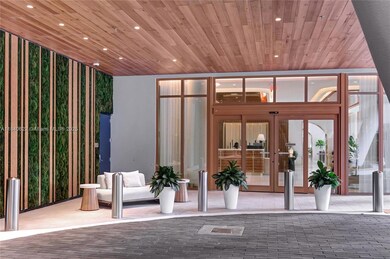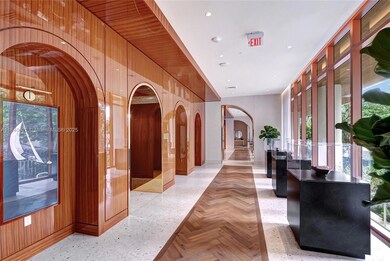Mr. C Residences 2655 S Bayshore Dr Unit 1401 Floor 14 Miami, FL 33133
Northeast Coconut Grove NeighborhoodEstimated payment $107,838/month
Highlights
- Doorman
- Property Fronts a Bay or Harbor
- Fitness Center
- Coconut Grove Elementary School Rated A
- Bar or Lounge
- 4-minute walk to Regatta Park
About This Home
Welcome to Mr. C Residences, an outstanding example of contemporary architecture mingled with European elegance and located in spectacular Coconut Grove. Apartment 1401 is a 4 bedroom, 4.5 bath residence located in the Bayfront Tower with a wrap around terrace offering captivating views of Biscayne Bay as well as spectacular views of the Miami skyline. Details include Italian cabinetry,premium appliances and finishes.Unit features soaring 11 ft ceilings, floor to ceiling windows as well as 2 Primary bedrooms, 3 PARKING SPACES,VALET SPACES AND SEPARATE STORAGE UNIT UNDER A/C. Residents will enjoy 24 hour concierge & butler services, state of the art fitness center,Peloton room, yoga & Pilates room, Playroom, Teen Room, library, business center, media room,2 pools, club and billiard room.
Property Details
Home Type
- Condominium
Year Built
- Built in 2024 | New Construction
Lot Details
- Property Fronts a Bay or Harbor
- End Unit
- Southeast Facing Home
HOA Fees
- $14,182 Monthly HOA Fees
Parking
- 3 Car Garage
- Secured Garage or Parking
Property Views
Home Design
- Entry on the 14th floor
- Concrete Block And Stucco Construction
Interior Spaces
- 4,812 Sq Ft Home
- Entrance Foyer
- Family Room
- Formal Dining Room
- Storage Room
- Tile Flooring
Kitchen
- Breakfast Area or Nook
- Eat-In Kitchen
- Built-In Self-Cleaning Oven
- Electric Range
- Microwave
- Dishwasher
Bedrooms and Bathrooms
- 4 Bedrooms
- Walk-In Closet
- 4 Full Bathrooms
- Dual Sinks
- Roman Tub
- Separate Shower in Primary Bathroom
- Bathtub
Laundry
- Laundry in Utility Room
- Dryer
- Washer
- Laundry Tub
Home Security
Outdoor Features
- Exterior Lighting
Schools
- Coconut Grove Elementary School
- Ponce De Leon Middle School
- Coral Gables High School
Additional Features
- Accessible Elevator Installed
- East of U.S. Route 1
- Central Heating and Cooling System
Listing and Financial Details
- Assessor Parcel Number 01-41-22-047-0100
Community Details
Overview
- High-Rise Condominium
- Mr C Residences Condos
- 2655 South Bayshore Drive,Mr C Residences Subdivision
- 21-Story Property
Amenities
- Doorman
- Valet Parking
- Billiard Room
- Business Center
- Community Center
- Party Room
- Community Library
- Bar or Lounge
- Elevator
Recreation
- Community Playground
- Community Spa
Pet Policy
- Breed Restrictions
Building Details
- Maintenance Expense $1,669
Security
- Secure Elevator
- Complete Impact Glass
- High Impact Door
- Fire and Smoke Detector
- Fire Sprinkler System
Map
About Mr. C Residences
Home Values in the Area
Average Home Value in this Area
Tax History
| Year | Tax Paid | Tax Assessment Tax Assessment Total Assessment is a certain percentage of the fair market value that is determined by local assessors to be the total taxable value of land and additions on the property. | Land | Improvement |
|---|---|---|---|---|
| 2025 | -- | $5,948,300 | -- | -- |
| 2024 | -- | -- | -- | -- |
Property History
| Date | Event | Price | List to Sale | Price per Sq Ft |
|---|---|---|---|---|
| 07/21/2025 07/21/25 | For Sale | $14,998,000 | -- | $3,117 / Sq Ft |
Source: MIAMI REALTORS® MLS
MLS Number: A11840622
APN: 01-4122-047-0100
- 2678 Tigertail Ave Unit 302
- 2678 S Tigertail Unit 2006
- 2678 Tigertail Ave Unit 1202B
- 2678 Tigertail Ave Unit 1504B
- 2678 Tigertail Ave Unit 1110
- 2678 Tigertail Ave Unit 1009
- 2678 Tigertail Ave Unit 1205
- 2678 Tigertail Ave Unit 1905
- 2678 Tigertail Ave Unit 615
- 2678 Tigertail Ave Unit 1705
- 2678 Tigertail Ave Unit 1501
- 2678 S Tigertail Unit 1706
- 2678 Tigertail Ave Unit 513
- 2678 Tigertail Ave Unit PH1
- 2678 Tigertail Ave Unit 1603
- 2678 Tigertail Ave Unit 515
- 2655 S Bayshore Dr Unit 1007
- 2655 S Bayshore Dr Unit 1212
- 2655 S Bayshore Dr Unit 405
- 2655 S Bayshore Dr Unit 1602
- 2655 S Bayshore Dr Unit 910
- 2655 S Bayshore Dr Unit 405
- 2678 Tigertail Ave Unit 1202B
- 2678 Tigertail Ave Unit 513
- 2678 Tigertail Ave Unit PH4
- 2678 Tigertail Ave Unit 1605
- 2678 Tigertail Ave Unit 909
- 2678 Tigertail Ave Unit 1501
- 2678 Tigertail Ave
- 2678 Tigertail Ave
- 2678 Tigertail Ave
- 2678 Tigertail Ave
- 2655 S Bayshore Dr
- 2645 S Bayshore Dr Unit 1403
- 2627 S Bayshore Dr Unit 504
- 2627 S Bayshore Dr Unit 1103
- 2627 S Bayshore Dr
- 2627 S Bayshore Dr
- 2627 S Bayshore Dr Unit 801
- 2699 Tigertail Ave Unit 21







