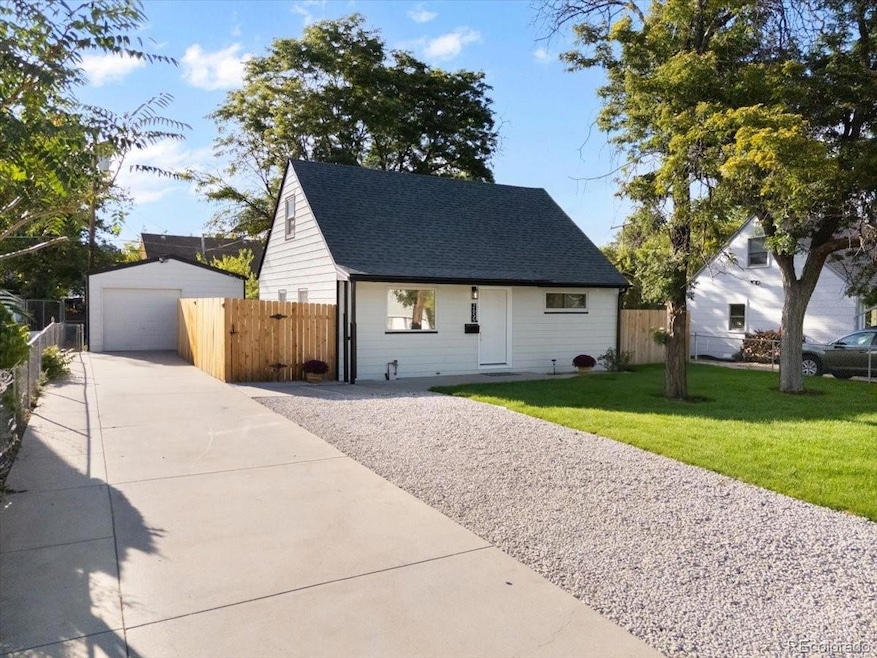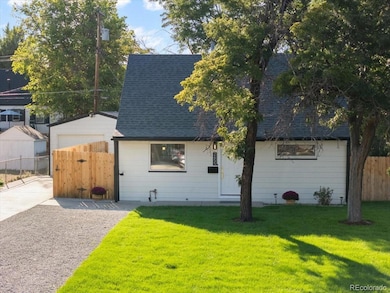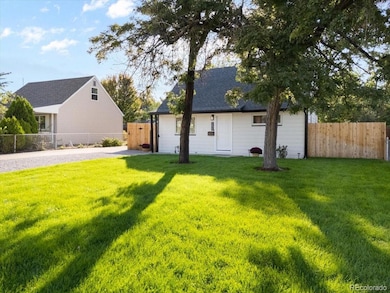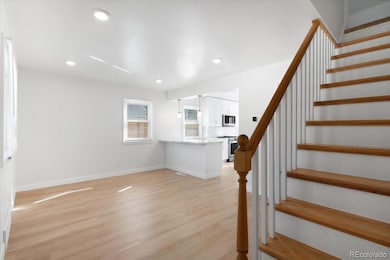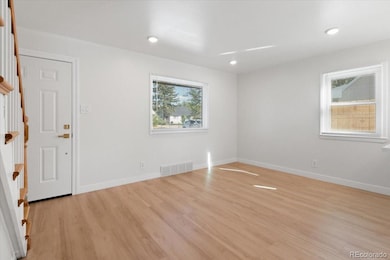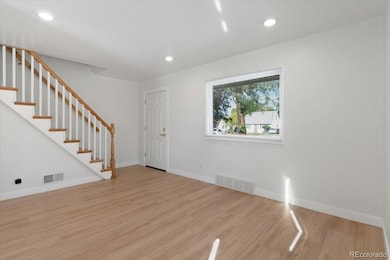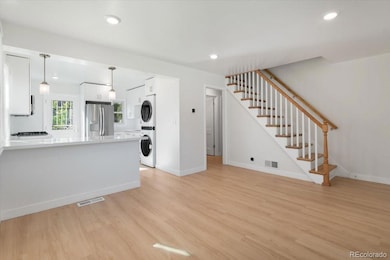2655 S Irving St Denver, CO 80219
Harvey Park NeighborhoodEstimated payment $2,651/month
Highlights
- Open Floorplan
- Wood Flooring
- No HOA
- A-Frame Home
- Granite Countertops
- Living Room
About This Home
This home is THE ONE that you have been looking for. Located in the Brentwood neighborhood this beautifully renovated home will leave you speechless the moment that you park in the driveway; for those with many vehicles there is room for plenty of cars here and in addition you’ll love the oversized 1 car garage. As you walk inside you will be greeted by an open floor plan; entertaining will be no problem here. The kitchen comes fully equipped with everything you will need with the latest technology in the appliances, and luxurious granite countertops will make the meals you’ll eat here much more enjoyable. In this neighborhood its common for homes to only have one bathroom, but this one comes equipped with two that have been entirely remodeled, one features gold accents and the other features black accents, as you browse the pictures let us know which one is your favorite. The backyard is spacious and ready for your kids, dogs, family to come enjoy and make new memories, don’t wait too long this property wont last!
Listing Agent
Keller Williams Realty Downtown LLC Brokerage Email: homesbyalejandro@gmail.com,720-233-1656 License #100072280 Listed on: 09/17/2025

Co-Listing Agent
Keller Williams Realty Downtown LLC Brokerage Email: homesbyalejandro@gmail.com,720-233-1656 License #100105238
Home Details
Home Type
- Single Family
Est. Annual Taxes
- $2,015
Year Built
- Built in 1951 | Remodeled
Lot Details
- 6,420 Sq Ft Lot
- Property is Fully Fenced
- Level Lot
- Property is zoned S-SU-D
Parking
- 1 Car Garage
- Gravel Driveway
- 1 RV Parking Space
Home Design
- A-Frame Home
- Composition Roof
- Metal Siding
Interior Spaces
- 1,104 Sq Ft Home
- 2-Story Property
- Open Floorplan
- Living Room
- Wood Flooring
- Crawl Space
Kitchen
- Cooktop
- Microwave
- Kitchen Island
- Granite Countertops
- Disposal
Bedrooms and Bathrooms
Laundry
- Laundry Room
- Dryer
- Washer
Schools
- Gust Elementary School
- Kunsmiller Creative Arts Academy Middle School
- Abraham Lincoln High School
Utilities
- Mini Split Air Conditioners
- Forced Air Heating System
- Natural Gas Connected
- Cable TV Available
Community Details
- No Home Owners Association
- Burns Brentwood Subdivision
Listing and Financial Details
- Assessor Parcel Number 5293-18-010
Map
Home Values in the Area
Average Home Value in this Area
Tax History
| Year | Tax Paid | Tax Assessment Tax Assessment Total Assessment is a certain percentage of the fair market value that is determined by local assessors to be the total taxable value of land and additions on the property. | Land | Improvement |
|---|---|---|---|---|
| 2024 | $2,015 | $25,440 | $1,020 | $24,420 |
| 2023 | $1,452 | $25,440 | $1,020 | $24,420 |
| 2022 | $1,181 | $21,800 | $4,880 | $16,920 |
| 2021 | $1,139 | $22,420 | $5,020 | $17,400 |
| 2020 | $1,091 | $21,850 | $4,560 | $17,290 |
| 2019 | $1,060 | $21,850 | $4,560 | $17,290 |
| 2018 | $1,263 | $16,320 | $3,910 | $12,410 |
| 2017 | $1,259 | $16,320 | $3,910 | $12,410 |
| 2016 | $1,098 | $13,470 | $4,322 | $9,148 |
| 2015 | $1,052 | $13,470 | $4,322 | $9,148 |
| 2014 | $772 | $9,300 | $2,539 | $6,761 |
Property History
| Date | Event | Price | List to Sale | Price per Sq Ft | Prior Sale |
|---|---|---|---|---|---|
| 10/29/2025 10/29/25 | Price Changed | $470,000 | -2.1% | $426 / Sq Ft | |
| 10/15/2025 10/15/25 | Price Changed | $480,000 | -1.0% | $435 / Sq Ft | |
| 10/02/2025 10/02/25 | Price Changed | $485,000 | -1.0% | $439 / Sq Ft | |
| 09/17/2025 09/17/25 | For Sale | $490,000 | +33.9% | $444 / Sq Ft | |
| 08/18/2023 08/18/23 | Sold | $366,000 | +4.6% | $332 / Sq Ft | View Prior Sale |
| 07/27/2023 07/27/23 | For Sale | $350,000 | -- | $317 / Sq Ft |
Purchase History
| Date | Type | Sale Price | Title Company |
|---|---|---|---|
| Warranty Deed | $366,000 | First American Title | |
| Interfamily Deed Transfer | -- | None Available |
Mortgage History
| Date | Status | Loan Amount | Loan Type |
|---|---|---|---|
| Open | $347,700 | New Conventional |
Source: REcolorado®
MLS Number: 3102784
APN: 5293-18-010
- 2605 S Knox Ct
- 2696 S Grove St
- 2725 S Grove St
- 2764 S Irving St
- 2515 S Julian St
- 2743 S Linley Ct
- 2785 S Hazel Ct
- 2535 S Hazel Ct
- 2505 S Hooker St
- 3126 W Bonfils Place
- 2857 S Pancratia St
- 3128 W Bonfils Place
- 3109 W Bates Ave
- 2867 S Pancratia St
- 2636 S Osceola St
- Franklin Plan at Loretto Heights
- Surge Plan at Loretto Heights
- Faraday Plan at Loretto Heights
- Volt Plan at Loretto Heights
- Amp Plan at Loretto Heights
- 2775 S Federal Blvd
- 2995 W Yale Ave
- 2801 S Federal Blvd
- 2910 Amherst Ave
- 2850 S Federal Blvd
- 3000 W Bates Ave
- 2465 S Newton St
- 3080 W Iliff Ave
- 2930 W Cornell Ave
- 3205 W Floyd Ave
- 3400 S Lowell Blvd
- 2929 W Floyd Ave Unit 215
- 2241 W Hillside Ave
- 2963 S Vrain St
- 1952 S Tennyson St
- 3131 W Mexico Ave
- 3500 S King St Unit 68
- 2748 W Iowa Ave
- 3740 S Federal Blvd
- 1436 S Irving St
