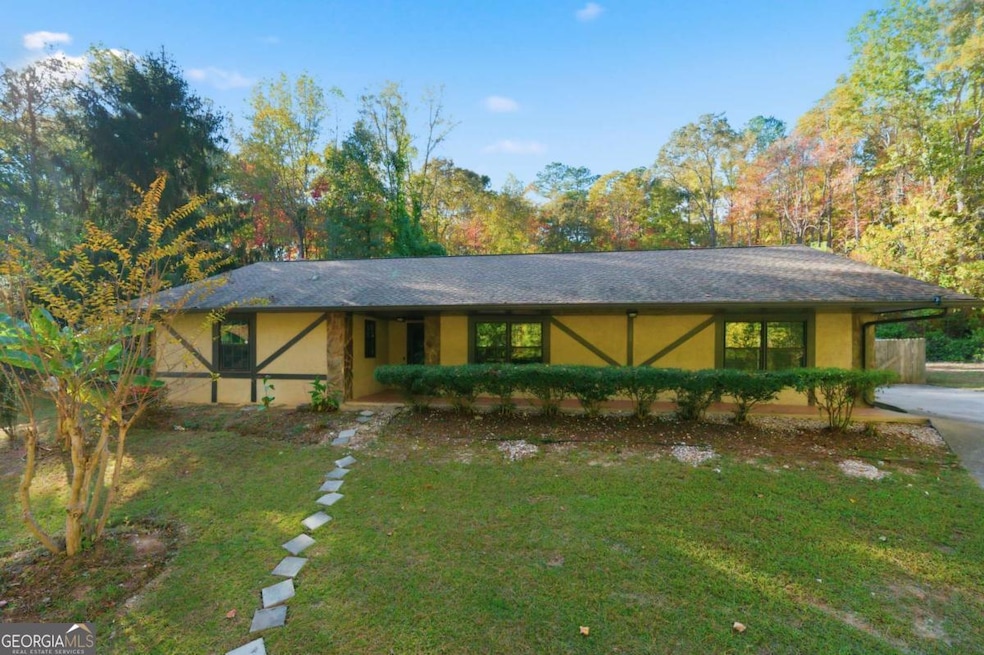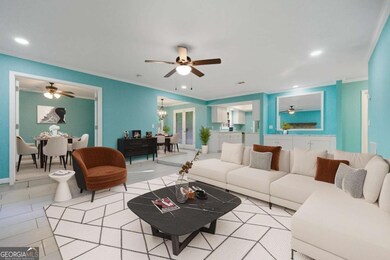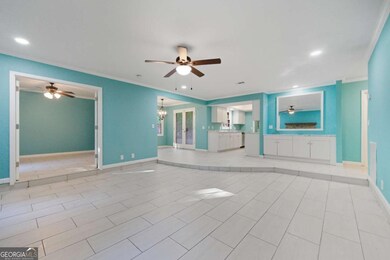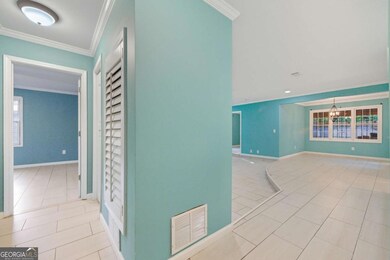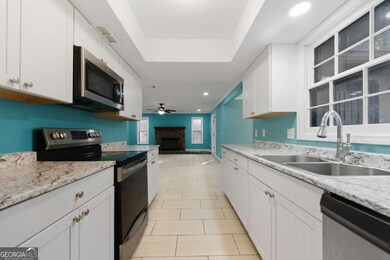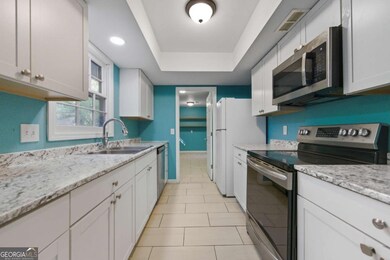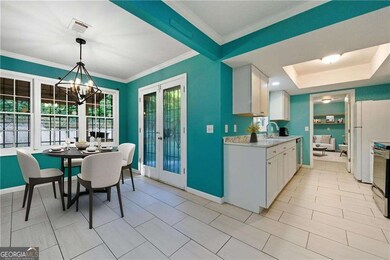2655 Whisper Trail Douglasville, GA 30135
Lithia Springs NeighborhoodEstimated payment $2,138/month
Highlights
- City View
- Great Room
- Breakfast Area or Nook
- Ranch Style House
- No HOA
- Double Pane Windows
About This Home
**Spacious Renovated Ranch in Great Location** Adorable and Affordable!-- You have finally found it. This is the delivery of the promise you made to yourself to wait until the right one came along and here it is!!!! Large open ranch with spacious floor plan featuring 4 generous bedrooms and 2 two full baths that will make your heart swoon. The updated kitchen offers granite countertops, appliances, stove and dishwasher. The fenced backyard provides excellent space for gardening, play, and pets. The bedroom off the main living area would be great for an office or piano room. The room off the principle suite could be used as addition sitting and lounge space. This floorplan is unique and one of a kind hands down!! Located in a quiet one-street subdivision with no HOA, this home is just minutes from Bomar and Fairburn Roads, I-20, Arbor Place Mall, shopping, dining, Sweetwater Park, and less than 30 minutes to downtown Atlanta or Hartsfield-Jackson Airport. The large backyard features mature trees, a grilling area, and space to relax or entertain. This home qualifies for FHA, VA, Conventional, and Down Payment Assistance programs. The seller will consider closing cost assistance with a strong offer. A great opportunity to own a spacious ranch in a convenient West Atlanta location. Buyers contracting and closing by December 31, 2025 will receive a $1,500 dollar lender credit when using our preferred lender and closing within 30 days. Our buyer program includes a credit toward appraisal and a home warranty with full price offer if signed by 11/30/2025
Home Details
Home Type
- Single Family
Est. Annual Taxes
- $3,525
Year Built
- Built in 1984
Lot Details
- 0.49 Acre Lot
- Back Yard Fenced
Parking
- Parking Accessed On Kitchen Level
Home Design
- Ranch Style House
- Slab Foundation
- Composition Roof
- Stucco
Interior Spaces
- 2,088 Sq Ft Home
- Wet Bar
- Double Pane Windows
- Entrance Foyer
- Family Room with Fireplace
- Great Room
- Tile Flooring
- City Views
- Laundry Room
Kitchen
- Breakfast Area or Nook
- Dishwasher
Bedrooms and Bathrooms
- 4 Main Level Bedrooms
- Walk-In Closet
- 2 Full Bathrooms
Outdoor Features
- Patio
Schools
- Mount Carmel Elementary School
- Chestnut Log Middle School
- New Manchester High School
Utilities
- Forced Air Heating and Cooling System
- 220 Volts
- Septic Tank
- Phone Available
- Cable TV Available
Community Details
- No Home Owners Association
- Whispering Woods Estates Subdivision
Map
Home Values in the Area
Average Home Value in this Area
Tax History
| Year | Tax Paid | Tax Assessment Tax Assessment Total Assessment is a certain percentage of the fair market value that is determined by local assessors to be the total taxable value of land and additions on the property. | Land | Improvement |
|---|---|---|---|---|
| 2024 | $3,525 | $112,040 | $16,800 | $95,240 |
| 2023 | $3,525 | $109,360 | $14,480 | $94,880 |
| 2022 | $3,561 | $109,360 | $14,480 | $94,880 |
| 2021 | $2,454 | $75,240 | $12,040 | $63,200 |
| 2020 | $2,119 | $75,240 | $12,040 | $63,200 |
| 2019 | $1,926 | $62,200 | $12,040 | $50,160 |
| 2018 | $1,618 | $52,000 | $10,440 | $41,560 |
| 2017 | $1,510 | $47,600 | $10,520 | $37,080 |
| 2016 | $1,248 | $38,680 | $8,800 | $29,880 |
| 2015 | $1,019 | $33,360 | $7,880 | $25,480 |
| 2014 | $1,019 | $30,320 | $7,640 | $22,680 |
| 2013 | -- | $25,824 | $6,600 | $19,224 |
Property History
| Date | Event | Price | List to Sale | Price per Sq Ft | Prior Sale |
|---|---|---|---|---|---|
| 11/07/2025 11/07/25 | For Sale | $349,900 | +84.2% | $167 / Sq Ft | |
| 04/12/2019 04/12/19 | Sold | $190,000 | +2.8% | $91 / Sq Ft | View Prior Sale |
| 03/17/2019 03/17/19 | Pending | -- | -- | -- | |
| 03/15/2019 03/15/19 | For Sale | $184,900 | -- | $88 / Sq Ft |
Purchase History
| Date | Type | Sale Price | Title Company |
|---|---|---|---|
| Quit Claim Deed | -- | Vantage Point Title | |
| Quit Claim Deed | -- | Vantage Point Title | |
| Warranty Deed | $190,000 | -- | |
| Quit Claim Deed | -- | -- | |
| Foreclosure Deed | $51,001 | -- | |
| Deed | $105,000 | -- |
Mortgage History
| Date | Status | Loan Amount | Loan Type |
|---|---|---|---|
| Previous Owner | $190,000 | No Value Available | |
| Previous Owner | $112,000 | New Conventional |
Source: Georgia MLS
MLS Number: 10640327
APN: 9015-01-0-0-088
- 2715 Whisper Trail
- 2960 Fareed St
- 2721 Fareed St
- 2736 Whisper Trail
- 2786 Whisper Trail
- 3060 Wilkes Plantation Way
- 2501 Redbud Meadow Ln
- 2808 Lillian Ln
- 2870 Aunt Pitty Pat Ln
- 3075 Tara Woods Dr
- 2853 Melanie Ln
- The Savannah Plan at The Reserve at Clocktower
- The Hanson Plan at The Reserve at Clocktower
- 3482 Willow Meadow Ln
- 2915 Wilkes Plantation Way
- 3119 Freedom Ct
- 2685 Springside Ct
- 2301 Carlton Pkwy
- 2331 Flowerdale Ct
- 2196 Greenwood Meadows Ln
- 3026 Beaver Dr
- 3741 Cindy Dr
- 2270 Pope Rd
- 3141 W Point Cir
- 3182 Lake Monroe Rd
- 2116 Terry Ln
- 3650 Brookhollow Dr
- 4996 Amethyst Dr
- 3196 Warrenton Ct
- 3670 Brookhollow Dr
- 3680 Brookhollow Dr
- 3820 Rifflepool Ct
- 3629 Sharon Ct
- 2281 Midway Rd
- 3200 Carmel Dr
- 2488 Carol Cir
