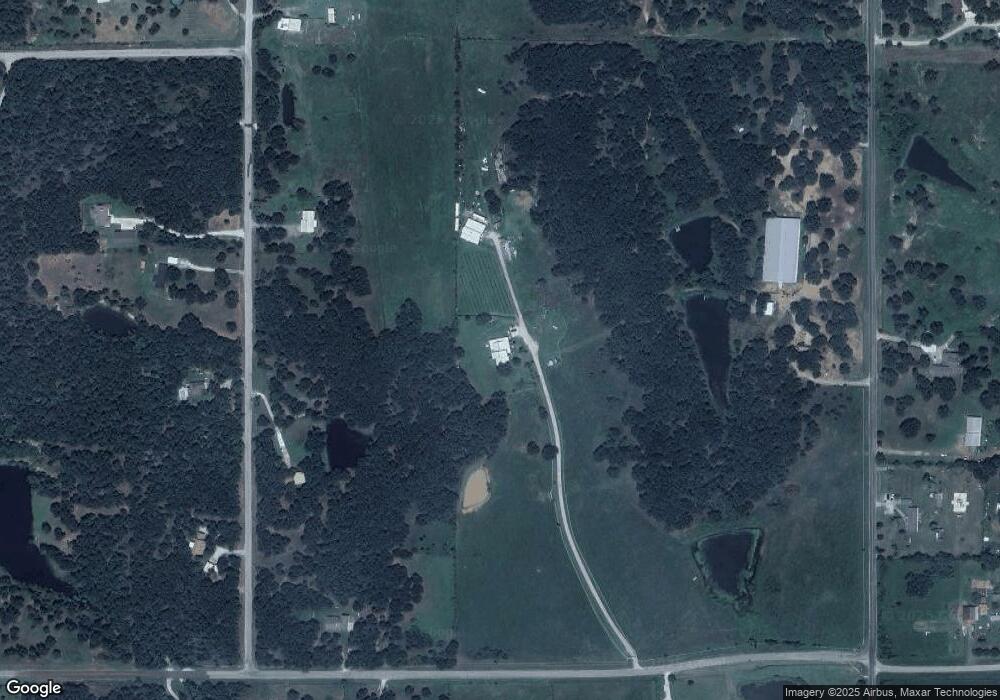26555 W 55th St S Sand Springs, OK 74063
Estimated Value: $922,000 - $965,000
3
Beds
3
Baths
3,192
Sq Ft
$296/Sq Ft
Est. Value
About This Home
This home is located at 26555 W 55th St S, Sand Springs, OK 74063 and is currently estimated at $945,172, approximately $296 per square foot. 26555 W 55th St S is a home located in Tulsa County with nearby schools including Keystone Elementary School.
Ownership History
Date
Name
Owned For
Owner Type
Purchase Details
Closed on
May 17, 2022
Sold by
Newport Amy R
Bought by
Newport Samuel James
Current Estimated Value
Purchase Details
Closed on
Sep 26, 2007
Sold by
Everidge Lee
Bought by
Newport Samuel and Newport Amy R
Home Financials for this Owner
Home Financials are based on the most recent Mortgage that was taken out on this home.
Original Mortgage
$254,000
Interest Rate
6.3%
Mortgage Type
Unknown
Create a Home Valuation Report for This Property
The Home Valuation Report is an in-depth analysis detailing your home's value as well as a comparison with similar homes in the area
Home Values in the Area
Average Home Value in this Area
Purchase History
| Date | Buyer | Sale Price | Title Company |
|---|---|---|---|
| Newport Samuel James | -- | None Listed On Document | |
| Newport Samuel | $254,000 | Liberty Eagle Title Co |
Source: Public Records
Mortgage History
| Date | Status | Borrower | Loan Amount |
|---|---|---|---|
| Previous Owner | Newport Samuel | $254,000 |
Source: Public Records
Tax History Compared to Growth
Tax History
| Year | Tax Paid | Tax Assessment Tax Assessment Total Assessment is a certain percentage of the fair market value that is determined by local assessors to be the total taxable value of land and additions on the property. | Land | Improvement |
|---|---|---|---|---|
| 2025 | $979 | $10,795 | $24 | $10,771 |
| 2024 | $932 | $10,451 | $23 | $10,428 |
| 2023 | $932 | $11,117 | $24 | $11,093 |
| 2022 | $921 | $9,794 | $25 | $9,769 |
| 2021 | $897 | $9,480 | $24 | $9,456 |
| 2020 | $780 | $9,174 | $23 | $9,151 |
| 2019 | $803 | $8,878 | $22 | $8,856 |
| 2018 | $782 | $8,590 | $38 | $8,552 |
| 2017 | $781 | $9,590 | $42 | $9,548 |
| 2016 | $783 | $9,590 | $42 | $9,548 |
| 2015 | $783 | $9,590 | $42 | $9,548 |
| 2014 | $721 | $9,590 | $42 | $9,548 |
Source: Public Records
Map
Nearby Homes
- 25801 W 54th St S
- 0002 W 51st St
- 0 Pea Ridge Dr
- 5219 Tower Dr
- 28265 Forest Ridge Rd
- 4234 S 261st West Ave
- 4402 S 252nd West Ave
- 24722 W 49th St S
- 4207 S 252nd West Ave
- 6560 S 241st West Ave
- 1 S 265th West Ave
- 1 S Ave
- 6 Eagle Ridge Rd
- 8 Eagle Ridge Rd
- 7 Eagle Ridge Rd
- 115 Elk Ridge Dr
- 0 S 225th Ave W
- 119 N Salt Creek Dr
- 21907 W 42nd St
- 21402 W Coyote Trail
- 5321 S 271st West Ave
- 5089 S 271st West Ave
- 5141 S 271st West Ave
- 5318 S 265th West Ave
- 5320 S 271st West Ave
- 27031 W 55th St S
- 0 Round Mountain Dr
- null Round Mountain Dr
- 27435 Round Mountain Dr
- 5212 S 271st West Ave
- 5470 S 271st West Ave
- 5118 S 265th Ave W
- 5151 S 271st West Ave
- 5118 S Tower Rd
- 5142 S 271st West Ave
- 27751 Round Mountain Dr
- 27712 Round Mountain Dr
- 27815 Round Mountain Dr
- 27765 Round Mountain Dr
- 5425 S 265th West Ave
