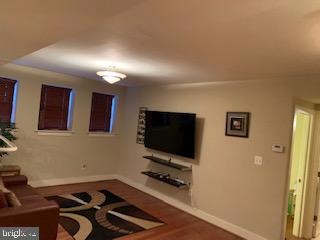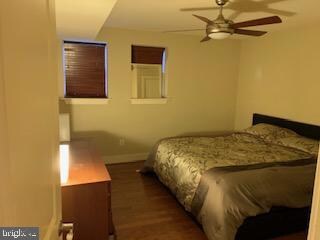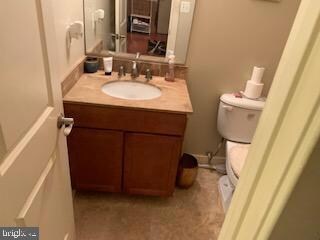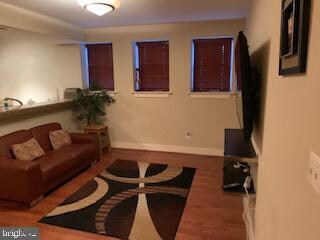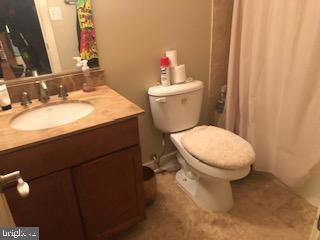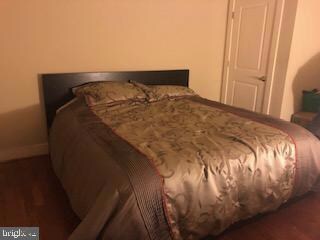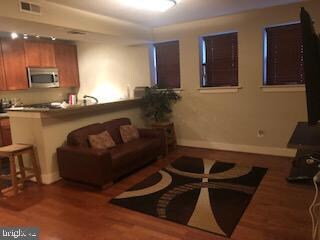2656 15th St NW Unit C4 Washington, DC 20009
Columbia Heights Neighborhood
1
Bed
1
Bath
720
Sq Ft
436
Sq Ft Lot
Highlights
- Art Deco Architecture
- Galley Kitchen
- Central Heating and Cooling System
- No HOA
- Level Entry For Accessibility
- 3-minute walk to Girard Street Park
About This Home
Discover modern living in this stunning 1-bedroom condo located in the heart of Columbia Heights. Enjoy an open floor plan that maximizes space and natural light, featuring sleek finishes and contemporary design. The kitchen boasts modern appliances and ample counter space, perfect for cooking and entertaining. Relax in the spacious bedroom that offers a peaceful retreat after a long day. With vibrant shops, restaurants, and parks just steps away, this condo offers the perfect blend of urban convenience and cozy living. Don’t miss the chance to make this beautiful space your new home! Vouchers welcome.
Condo Details
Home Type
- Condominium
Est. Annual Taxes
- $2,920
Year Built
- Built in 1937
Home Design
- Art Deco Architecture
- Entry on the 1st floor
- Flat Roof Shape
- Brick Exterior Construction
Interior Spaces
- 720 Sq Ft Home
- Property has 4 Levels
- Combination Dining and Living Room
- Basement
- Sump Pump
Kitchen
- Galley Kitchen
- ENERGY STAR Qualified Freezer
- ENERGY STAR Qualified Refrigerator
- ENERGY STAR Qualified Dishwasher
Bedrooms and Bathrooms
- 1 Main Level Bedroom
- 1 Full Bathroom
Laundry
- Electric Dryer
- ENERGY STAR Qualified Washer
Parking
- Off-Street Parking
- 1 Assigned Parking Space
Utilities
- Central Heating and Cooling System
- Natural Gas Water Heater
Additional Features
- Level Entry For Accessibility
- East Facing Home
Listing and Financial Details
- Residential Lease
- Security Deposit $2,600
- $100 Move-In Fee
- Tenant pays for cable TV, electricity, gas, hoa/condo/coop fee, insurance, taxes
- Rent includes snow removal, trash removal, taxes, water, janitorial, hoa/condo fee
- No Smoking Allowed
- 12-Month Lease Term
- Available 4/1/25
- $75 Application Fee
- $250 Repair Deductible
- Assessor Parcel Number 2574//2004
Community Details
Overview
- No Home Owners Association
- Mid-Rise Condominium
- Columbia Heights Subdivision
Pet Policy
- Limit on the number of pets
- Pet Size Limit
- Breed Restrictions
Map
Source: Bright MLS
MLS Number: DCDC2192030
APN: 2574-2004
Nearby Homes
- 2656 15th St NW Unit 103
- 2639 15th St NW Unit 205
- 2639 15th St NW Unit B-2
- 2639 15th St NW Unit B-1
- 2612 University Place NW Unit 8
- 1461 Girard St NW Unit 201
- 1458 Fairmont St NW Unit 4
- 1451 Girard St NW Unit 5
- 1450 Fairmont St NW Unit A
- 1448 Fairmont St NW
- 1478 Harvard St NW Unit 4
- 1476 Harvard St NW Unit PH
- 1474 Harvard St NW
- 1464 Harvard St NW Unit 14
- 1441 Euclid St NW Unit 105
- 1441 Euclid St NW Unit 302
- 1429 Girard St NW Unit 304
- 1448 Harvard St NW Unit 3
- 1423 Girard St NW
- 2750 14th St NW Unit 306
- 2651 16th St NW
- 2639 15th St NW Unit 105
- 2633 16th St NW
- 2601 16th St NW
- 1461 Girard St NW Unit 400
- 2620 16th St NW
- 1620 Fuller St NW
- 1480 Harvard St NW Unit 1
- 1476 Harvard St NW Unit A
- 1630 Columbia Rd NW Unit 316
- 1630 Columbia Rd NW Unit 307
- 1630 Columbia Rd NW Unit 215
- 1630 Columbia Rd NW Unit 208
- 1630 Columbia Rd NW
- 1444 Harvard St NW Unit 1
- 2604 Mozart Place NW Unit BASEMENT
- 1631 Euclid St NW
- 1424 Harvard St NW
- 2750 14th St NW Unit 306
- 1630 Euclid St NW
