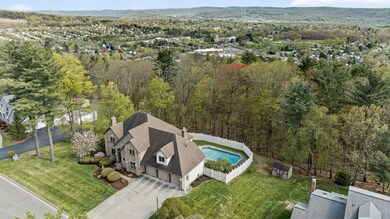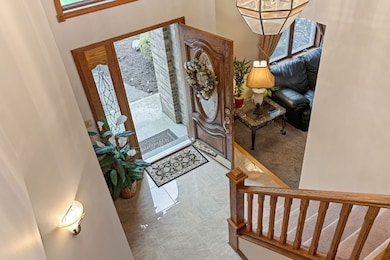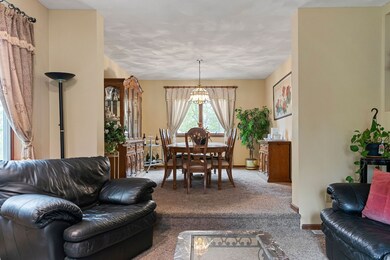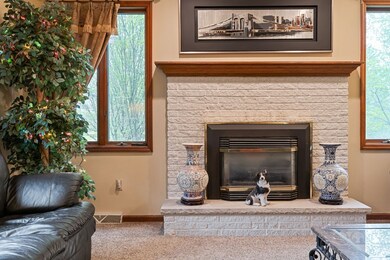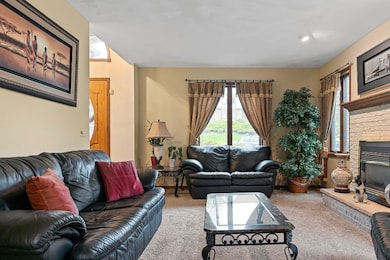
2656 Clearview Dr Endicott, NY 13760
Estimated payment $4,516/month
Highlights
- In Ground Pool
- Deck
- Wood Flooring
- Fireplace in Primary Bedroom
- Cathedral Ceiling
- 3 Car Attached Garage
About This Home
Welcome to 2656 Clearview Drive – a unique residence tucked away on a quiet cul-de-sac. This spacious 4-bedroom, 3.5-bath home blends comfort, luxury, and entertainment-ready amenities.Inside, you'll find timeless charm, including five fireplaces throughout. The main level offers a generous living room, formal dining area, and cozy family room filled with natural light.The heart of the home is the updated kitchen with ample counter space and access to the patio – perfect for entertaining by your private in-ground pool. Upstairs, enjoy four spacious bedrooms, including a primary suite with fireplace and en-suite bath.The finished basement is built for hosting, featuring a custom bar, second kitchen, full bath, and large gathering area.This home offers privacy, curb appeal, and convenient access to local amenities. Schedule your private showing today!
Listing Agent
EXIT REALTY HOMEWARD BOUND License #10401314389 Listed on: 05/09/2025

Home Details
Home Type
- Single Family
Est. Annual Taxes
- $14,989
Year Built
- Built in 1992
Lot Details
- Landscaped
- Level Lot
Parking
- 3 Car Attached Garage
- Driveway
Home Design
- Brick Exterior Construction
- Concrete Perimeter Foundation
Interior Spaces
- 4,599 Sq Ft Home
- 2-Story Property
- Central Vacuum
- Cathedral Ceiling
- Wood Burning Fireplace
- Gas Fireplace
- Family Room with Fireplace
- 5 Fireplaces
- Living Room with Fireplace
Kitchen
- Free-Standing Range
- Dishwasher
- Disposal
Flooring
- Wood
- Carpet
- Tile
Bedrooms and Bathrooms
- 4 Bedrooms
- Fireplace in Primary Bedroom
Laundry
- Dryer
- Washer
Basement
- Walk-Out Basement
- Fireplace in Basement
Outdoor Features
- In Ground Pool
- Deck
- Open Patio
- Shed
Schools
- George F. Johnson Elementary School
Utilities
- Forced Air Heating and Cooling System
- Vented Exhaust Fan
- Gas Water Heater
- High Speed Internet
- Phone Available
- Cable TV Available
Community Details
- Clearview Sub Sec #7 Subdivision
Listing and Financial Details
- Assessor Parcel Number 034689-125-016-0002-053-000-0000
Map
Home Values in the Area
Average Home Value in this Area
Tax History
| Year | Tax Paid | Tax Assessment Tax Assessment Total Assessment is a certain percentage of the fair market value that is determined by local assessors to be the total taxable value of land and additions on the property. | Land | Improvement |
|---|---|---|---|---|
| 2024 | $13,881 | $14,100 | $1,400 | $12,700 |
| 2023 | $14,836 | $14,100 | $1,400 | $12,700 |
| 2022 | $14,766 | $14,100 | $1,400 | $12,700 |
| 2021 | $14,439 | $14,100 | $1,400 | $12,700 |
| 2020 | $13,204 | $14,100 | $1,400 | $12,700 |
| 2019 | $0 | $14,100 | $1,400 | $12,700 |
| 2018 | $12,823 | $14,100 | $1,400 | $12,700 |
| 2017 | $12,558 | $14,100 | $1,400 | $12,700 |
| 2016 | $12,328 | $14,100 | $1,400 | $12,700 |
| 2015 | -- | $14,100 | $1,400 | $12,700 |
| 2014 | -- | $14,100 | $1,400 | $12,700 |
Property History
| Date | Event | Price | Change | Sq Ft Price |
|---|---|---|---|---|
| 05/09/2025 05/09/25 | For Sale | $589,999 | +85.5% | $128 / Sq Ft |
| 12/19/2014 12/19/14 | Sold | $318,000 | -20.5% | $69 / Sq Ft |
| 11/08/2014 11/08/14 | Pending | -- | -- | -- |
| 05/21/2014 05/21/14 | For Sale | $400,000 | -- | $87 / Sq Ft |
Purchase History
| Date | Type | Sale Price | Title Company |
|---|---|---|---|
| Deed | $318,000 | Angelina Cutrona | |
| Deed | $318,000 | None Available |
Mortgage History
| Date | Status | Loan Amount | Loan Type |
|---|---|---|---|
| Open | $254,400 | Adjustable Rate Mortgage/ARM |
Similar Homes in Endicott, NY
Source: Greater Binghamton Association of REALTORS®
MLS Number: 331005
APN: 034689-125-016-0002-053-000-0000
- 1175 Sapphire Dr
- 798 Meyers Ln
- 1113 Greenwood Glen
- 2700 Grandview Place
- 2606 Grandview Place
- 1131 Arnold Dr
- 1117 Ivon Ave
- 2715 Manhattan Dr
- 1024 Southern Pines Dr
- 114 Patio Dr
- 1009 Forest Rd
- 2028 Farm To Market Rd
- 1117 Elton Dr
- 468 Chrysler Rd
- 1067 Elton Dr
- 909 Farm To Market Rd
- 211 Patio Dr
- 302 Patio Dr
- 310 Patio Dr
- 317 Hearthstone Dr
- 47 Carol Ct
- 1026 Southern Pines Dr
- 593 Hooper Rd
- 831 Squires Ave
- 811 Oak Hill Ave
- 3554 Smith Dr
- 104 Hill Ave Unit top floor
- 1611 Witherill St Unit 1
- 1701 Watson Blvd
- 12 Delaware Ave Unit 238
- 27 Cornell Ave
- 1004 North St
- 8 Jefferson Ave Unit 1
- 1901 Riverview Dr Unit 2
- 710 Monroe St Unit 2 FL
- 702 Broad St Unit 1
- 203 N Nanticoke Ave
- 203 N Nanticoke Ave
- 414 Arthur Ave Unit 2 rear
- 108 North St Unit 1

