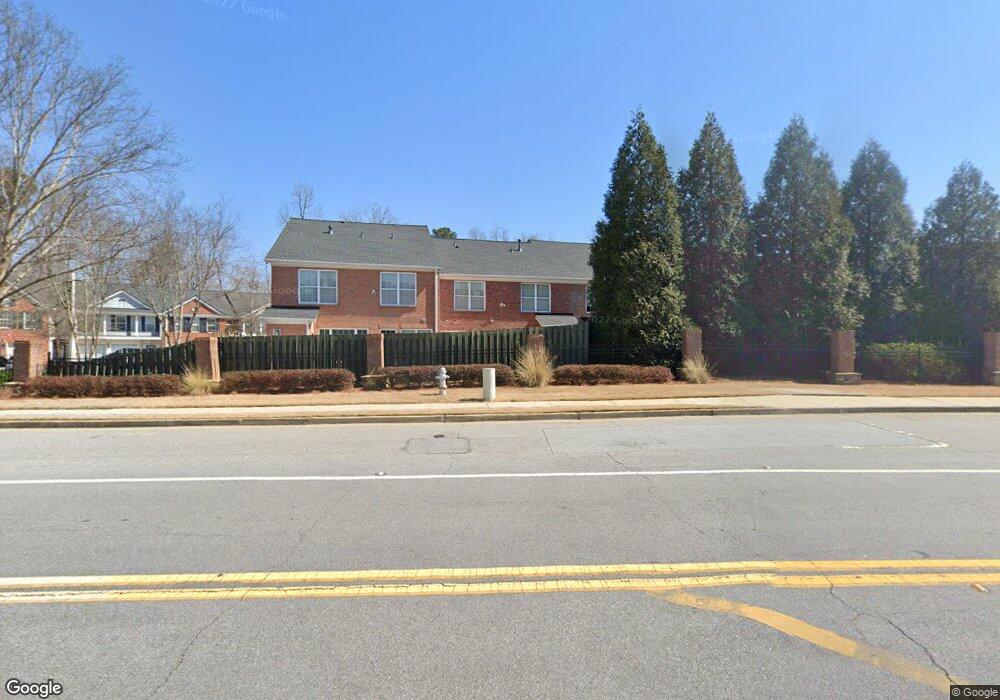2656 Gadsen Walk Duluth, GA 30097
Estimated Value: $431,000 - $456,000
3
Beds
3
Baths
2,066
Sq Ft
$213/Sq Ft
Est. Value
About This Home
This home is located at 2656 Gadsen Walk, Duluth, GA 30097 and is currently estimated at $440,157, approximately $213 per square foot. 2656 Gadsen Walk is a home located in Gwinnett County with nearby schools including M. H. Mason Elementary School, Hull Middle School, and Peachtree Ridge High School.
Ownership History
Date
Name
Owned For
Owner Type
Purchase Details
Closed on
May 4, 2006
Sold by
Mcdc Const Llc
Bought by
Hong Byoung E
Current Estimated Value
Home Financials for this Owner
Home Financials are based on the most recent Mortgage that was taken out on this home.
Original Mortgage
$204,392
Interest Rate
6.33%
Mortgage Type
New Conventional
Purchase Details
Closed on
Jul 15, 2005
Sold by
Mcdc Llc
Bought by
Mcdc Const Llc
Home Financials for this Owner
Home Financials are based on the most recent Mortgage that was taken out on this home.
Original Mortgage
$872,587
Interest Rate
5.46%
Create a Home Valuation Report for This Property
The Home Valuation Report is an in-depth analysis detailing your home's value as well as a comparison with similar homes in the area
Home Values in the Area
Average Home Value in this Area
Purchase History
| Date | Buyer | Sale Price | Title Company |
|---|---|---|---|
| Hong Byoung E | $256,600 | -- | |
| Mcdc Const Llc | $180,000 | -- |
Source: Public Records
Mortgage History
| Date | Status | Borrower | Loan Amount |
|---|---|---|---|
| Closed | Hong Byoung E | $204,392 | |
| Previous Owner | Mcdc Const Llc | $872,587 |
Source: Public Records
Tax History Compared to Growth
Tax History
| Year | Tax Paid | Tax Assessment Tax Assessment Total Assessment is a certain percentage of the fair market value that is determined by local assessors to be the total taxable value of land and additions on the property. | Land | Improvement |
|---|---|---|---|---|
| 2025 | $6,002 | $162,000 | $26,000 | $136,000 |
| 2024 | $6,016 | $160,560 | $24,400 | $136,160 |
| 2023 | $6,016 | $131,720 | $20,000 | $111,720 |
| 2022 | $3,786 | $131,720 | $20,000 | $111,720 |
| 2021 | $3,786 | $97,040 | $20,000 | $77,040 |
| 2020 | $3,808 | $97,040 | $20,000 | $77,040 |
| 2019 | $3,162 | $97,040 | $20,000 | $77,040 |
| 2018 | $3,431 | $90,160 | $17,600 | $72,560 |
| 2016 | $3,162 | $82,000 | $16,000 | $66,000 |
| 2015 | $2,908 | $73,800 | $11,800 | $62,000 |
| 2014 | -- | $73,800 | $11,800 | $62,000 |
Source: Public Records
Map
Nearby Homes
- 2515 Gadsen Walk
- 2646 Ridge Run Trail
- 2568 Gadsen Walk
- 2061 Meadow Peak Rd
- 2207 Landing Walk Dr
- 2199 Landing Walk Dr
- 2201 Landing Walk Dr
- 2098 Meadow Peak Rd
- 2139 Meadow Peak Rd
- 2502 Oak Hill Overlook
- 2491 Cannon Farm Ln
- 2437 Staunton Dr
- 2747 Mount Pleasant Trail
- 3987 Knox Park Overlook
- 2539 Larson Creek Cove
- 2816 Staunton Dr
- 2578 Worrall Hill Way
- 2770 Pebble Hill Trace
- 1800 Sugarloaf Club Dr
- 2658 Gadsen Walk Unit 2658
- 2658 Gadsen Walk
- 2658 Gadsen Walk Unit 121
- 2654 Gadsen Walk
- 2652 Gadsen Walk
- 2650 Gadsen Walk
- 2644 Gadsen Walk
- 2644 Gadsen Walk Unit 2644
- 25 Gadsen Walk Unit 25
- 25 Gadsen Walk
- 2642 Gadsen Walk
- 2642 Gadsen Walk NW
- 2640 Gadsen Walk
- 2663 Gadsen Walk
- 2661 Gadsen Walk
- 2657 Gadsen Walk
- 2665 Gadsen Walk
- 2665 Gadsen Walk
- 2655 Gadsen Walk
- 2667 Gadsen Walk
