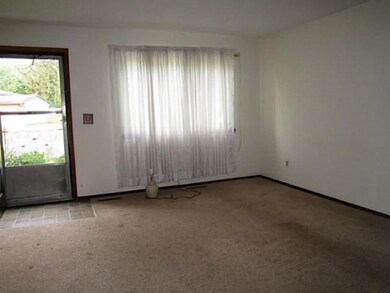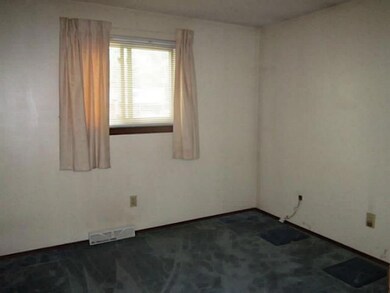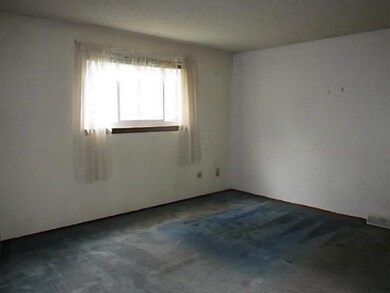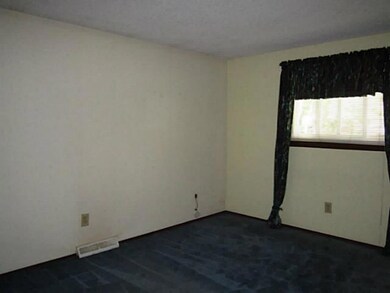
2656 Mellowbrook St Columbus, OH 43232
Walnut Heights NeighborhoodHighlights
- Attached Garage
- Central Air
- Heating Available
- Home Security System
- Wood Burning Fireplace
About This Home
As of September 2018Nice home with good updates including windows, siding, newer carpet and tile flooring but in need of a bit of TLC. Same owner for the over 20 years. Spacious kitchen w/loads of cabinets plus pantry & appliances. Large rooms and private fenced backyard w/fire pit. Family room offers handsome wood burning fireplace. Nice landscaping. Over sized 2 car garage. A great value & lots of home for the money!! As-is and not a short sale or foreclosure.
Last Agent to Sell the Property
Debra McNichols
RE/MAX Impact Listed on: 05/31/2012
Home Details
Home Type
- Single Family
Est. Annual Taxes
- $1,048
Year Built
- Built in 1974
Lot Details
- 8,712 Sq Ft Lot
Parking
- Attached Garage
Home Design
- Brick Exterior Construction
- Block Foundation
- Vinyl Siding
Interior Spaces
- 1,316 Sq Ft Home
- 3-Story Property
- Wood Burning Fireplace
- Insulated Windows
- Partial Basement
- Home Security System
- Laundry on lower level
Kitchen
- Electric Range
- Microwave
- Dishwasher
Bedrooms and Bathrooms
- 3 Bedrooms
Utilities
- Central Air
- Heating Available
Listing and Financial Details
- Home warranty included in the sale of the property
- Assessor Parcel Number 010-162666
Ownership History
Purchase Details
Home Financials for this Owner
Home Financials are based on the most recent Mortgage that was taken out on this home.Purchase Details
Purchase Details
Home Financials for this Owner
Home Financials are based on the most recent Mortgage that was taken out on this home.Purchase Details
Similar Homes in Columbus, OH
Home Values in the Area
Average Home Value in this Area
Purchase History
| Date | Type | Sale Price | Title Company |
|---|---|---|---|
| Warranty Deed | $115,000 | None Available | |
| Quit Claim Deed | -- | None Available | |
| Deed | $18,500 | -- | |
| Deed | $51,000 | -- |
Mortgage History
| Date | Status | Loan Amount | Loan Type |
|---|---|---|---|
| Previous Owner | $41,200 | New Conventional |
Property History
| Date | Event | Price | Change | Sq Ft Price |
|---|---|---|---|---|
| 03/31/2025 03/31/25 | Off Market | $115,000 | -- | -- |
| 09/14/2018 09/14/18 | Sold | $115,000 | -10.2% | $87 / Sq Ft |
| 08/15/2018 08/15/18 | Pending | -- | -- | -- |
| 08/01/2018 08/01/18 | For Sale | $128,000 | +130.6% | $97 / Sq Ft |
| 08/07/2012 08/07/12 | Sold | $55,500 | -14.5% | $42 / Sq Ft |
| 07/08/2012 07/08/12 | Pending | -- | -- | -- |
| 05/31/2012 05/31/12 | For Sale | $64,900 | -- | $49 / Sq Ft |
Tax History Compared to Growth
Tax History
| Year | Tax Paid | Tax Assessment Tax Assessment Total Assessment is a certain percentage of the fair market value that is determined by local assessors to be the total taxable value of land and additions on the property. | Land | Improvement |
|---|---|---|---|---|
| 2024 | $3,019 | $65,870 | $18,690 | $47,180 |
| 2023 | $3,068 | $65,870 | $18,690 | $47,180 |
| 2022 | $2,126 | $40,010 | $5,250 | $34,760 |
| 2021 | $2,130 | $40,010 | $5,250 | $34,760 |
| 2020 | $2,132 | $37,170 | $6,300 | $30,870 |
| 2019 | $1,944 | $31,260 | $5,250 | $26,010 |
| 2018 | $849 | $27,340 | $5,250 | $22,090 |
| 2017 | $1,700 | $27,340 | $5,250 | $22,090 |
| 2016 | $1,320 | $19,430 | $4,800 | $14,630 |
| 2015 | $601 | $19,430 | $4,800 | $14,630 |
| 2014 | $1,205 | $19,430 | $4,800 | $14,630 |
| 2013 | $594 | $19,425 | $4,795 | $14,630 |
Agents Affiliated with this Home
-
B
Seller's Agent in 2018
Brian Ambrosio
Keller Williams Excel Realty
-
K
Seller Co-Listing Agent in 2018
Kristi Mills
Beacon Property Mgmt & Realty
-

Buyer's Agent in 2018
Jack Berning
Plum Tree Realty
(513) 280-0414
8 in this area
142 Total Sales
-
D
Seller's Agent in 2012
Debra McNichols
RE/MAX
-

Buyer's Agent in 2012
Charles Triplett
Red 1 Realty
(614) 332-1857
3 in this area
68 Total Sales
Map
Source: Columbus and Central Ohio Regional MLS
MLS Number: 212018608
APN: 010-162666
- 2742 Brownfield Rd
- 5244 Refugee Rd
- 5384 Sherry Ct
- 2447 Maybury Rd
- 2917 Gentry Ln
- 5114 Carbondale Dr
- 5042 Lindora Dr
- 5123 Jameson Dr
- 5024 Refugee Rd
- 6012 Leafridge Ln
- 5373 Spire Ln
- 3121 Fox Chaple Dr
- 3118 Legion Ln
- 3151 Crossgate Rd
- 4906 Refugee Rd
- 4860 Downing Dr
- 4986 Majestic Dr E
- 4946 Warminster Dr
- 5888 Abernathy Ln Unit 5888A
- 5914 Damsel Dr






