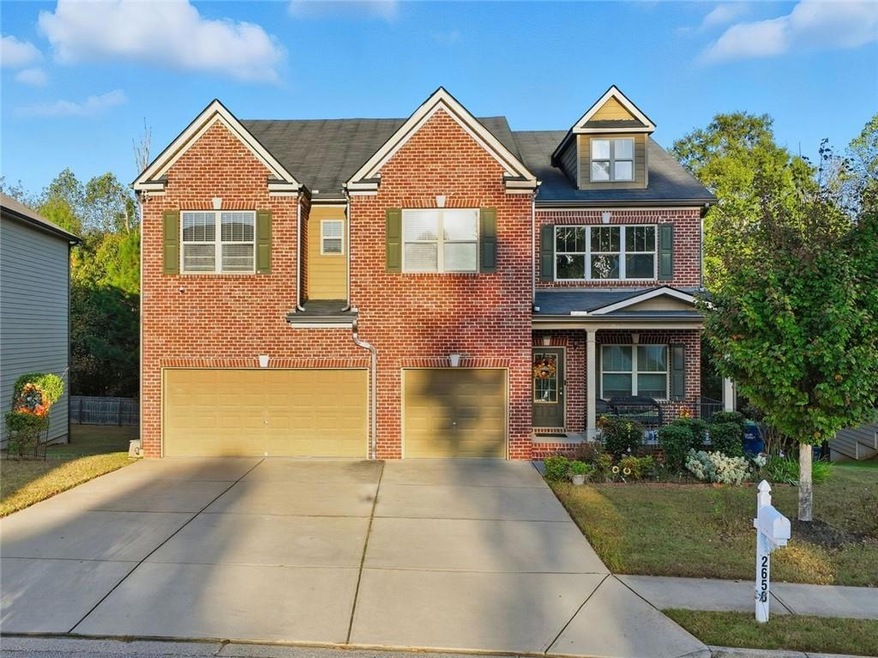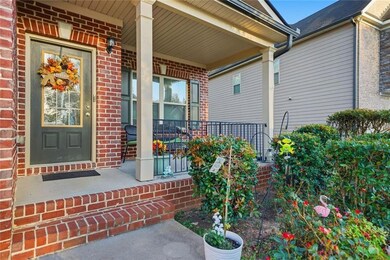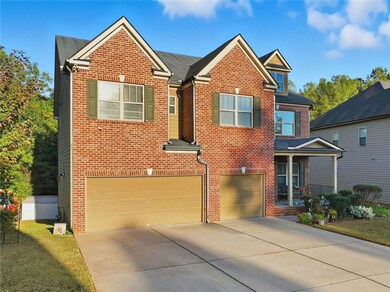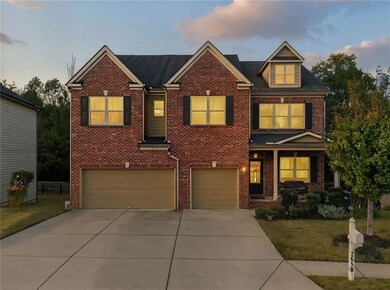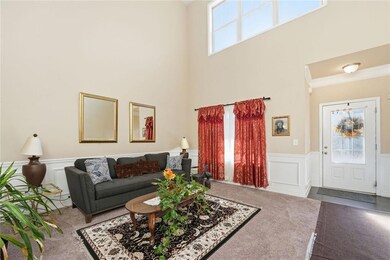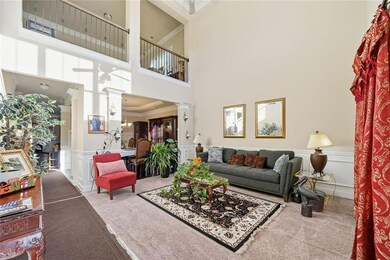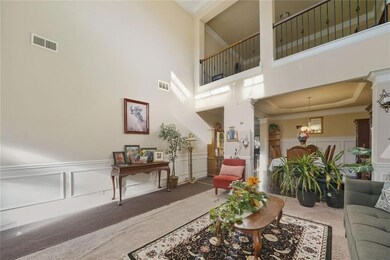2656 Muskeg Ct SW Atlanta, GA 30331
Estimated payment $2,684/month
Highlights
- Popular Property
- Sitting Area In Primary Bedroom
- Clubhouse
- Media Room
- View of Trees or Woods
- Deck
About This Home
Welcome to 2656 Muskeg Court SW, a stunning home in The Falls at Cascade Palms in Atlanta, Georgia! This spacious property features 6 bedrooms and 5 bathrooms, offering comfort, style, and room for everyone. The open floor plan and elegant coffered ceilings, and cozy fireplace create a warm and welcoming atmosphere perfect for both everyday living and entertaining. The kitchen is the heart of the home, showcasing a large center island, granite countertops, a beautiful tile backsplash, and plenty of cabinetry for storage. Whether you’re preparing family meals or hosting friends, this space is both functional and stylish. A tankless gas water heater ensures endless hot water, while the spacious 3-car garage provides extra storage for all your needs. Upstairs, the oversized master suite is a true retreat with coffered ceilings and a cozy seating area. The finished basement expands your living space with a kitchenette featuring matching granite countertops and cabinetry from the main kitchen, a media/theater room, a full bath, and a bedroom—perfect for guests or an in-law suite. Thoughtfully designed and beautifully finished, this home offers luxury, comfort, and convenience in one of Atlanta’s most sought-after neighborhoods.
Home Details
Home Type
- Single Family
Est. Annual Taxes
- $61
Year Built
- Built in 2016
Lot Details
- 9,932 Sq Ft Lot
- Lot Dimensions are 69x141x88x139
- Private Entrance
- Landscaped
- Level Lot
- Cleared Lot
- Back and Front Yard
HOA Fees
- $44 Monthly HOA Fees
Home Design
- Traditional Architecture
- Frame Construction
- Shingle Roof
- Composition Roof
- Concrete Perimeter Foundation
Interior Spaces
- 2-Story Property
- Rear Stairs
- Crown Molding
- Coffered Ceiling
- Tray Ceiling
- Ceiling height of 9 feet on the upper level
- Ceiling Fan
- Gas Log Fireplace
- Two Story Entrance Foyer
- Great Room with Fireplace
- Living Room
- Breakfast Room
- Formal Dining Room
- Media Room
- Game Room
- Views of Woods
- Pull Down Stairs to Attic
- Dryer
Kitchen
- Open to Family Room
- Breakfast Bar
- Walk-In Pantry
- Double Oven
- Gas Cooktop
- Range Hood
- Microwave
- Dishwasher
- Kitchen Island
- Stone Countertops
- Wood Stained Kitchen Cabinets
- Disposal
Flooring
- Wood
- Carpet
- Ceramic Tile
Bedrooms and Bathrooms
- Sitting Area In Primary Bedroom
- Oversized primary bedroom
- Split Bedroom Floorplan
- Walk-In Closet
- Dual Vanity Sinks in Primary Bathroom
- Whirlpool Bathtub
- Separate Shower in Primary Bathroom
Finished Basement
- Basement Fills Entire Space Under The House
- Interior and Exterior Basement Entry
- Finished Basement Bathroom
Home Security
- Storm Windows
- Carbon Monoxide Detectors
- Fire and Smoke Detector
Parking
- 5 Car Attached Garage
- Front Facing Garage
Accessible Home Design
- Stair Lift
Outdoor Features
- Deck
- Covered Patio or Porch
- Shed
Location
- Property is near public transit
- Property is near schools
Schools
- Cliftondale Elementary School
- Sandtown Middle School
- Westlake High School
Utilities
- Forced Air Heating and Cooling System
- 110 Volts
- Tankless Water Heater
- Cable TV Available
Listing and Financial Details
- Legal Lot and Block 122 / 2
- Assessor Parcel Number 09C130000513211
Community Details
Overview
- The Falls At Cascade Palms Subdivision
Recreation
- Tennis Courts
- Community Pool
- Park
- Trails
Additional Features
- Clubhouse
- Security Service
Map
Home Values in the Area
Average Home Value in this Area
Tax History
| Year | Tax Paid | Tax Assessment Tax Assessment Total Assessment is a certain percentage of the fair market value that is determined by local assessors to be the total taxable value of land and additions on the property. | Land | Improvement |
|---|---|---|---|---|
| 2025 | $61 | $216,040 | $23,320 | $192,720 |
| 2023 | $61 | $215,840 | $26,760 | $189,080 |
| 2022 | $380 | $181,200 | $33,320 | $147,880 |
| 2021 | $288 | $150,960 | $14,960 | $136,000 |
| 2020 | $666 | $130,440 | $9,960 | $120,480 |
| 2019 | $905 | $116,120 | $12,080 | $104,040 |
| 2018 | $892 | $103,640 | $10,040 | $93,600 |
| 2017 | $964 | $100,960 | $13,320 | $87,640 |
| 2016 | $333 | $8,160 | $8,160 | $0 |
| 2015 | $334 | $8,160 | $8,160 | $0 |
| 2014 | $352 | $8,160 | $8,160 | $0 |
Property History
| Date | Event | Price | List to Sale | Price per Sq Ft |
|---|---|---|---|---|
| 11/17/2025 11/17/25 | Price Changed | $499,900 | -4.8% | $101 / Sq Ft |
| 10/29/2025 10/29/25 | For Sale | $524,900 | -- | $106 / Sq Ft |
Purchase History
| Date | Type | Sale Price | Title Company |
|---|---|---|---|
| Warranty Deed | $335,978 | -- |
Mortgage History
| Date | Status | Loan Amount | Loan Type |
|---|---|---|---|
| Open | $335,978 | VA |
Source: First Multiple Listing Service (FMLS)
MLS Number: 7673325
APN: 09C-1300-0051-321-1
- 6974 Chilkat Ct SW
- 221 Cutbank Ct SW
- 2785 Palmview Ct SW
- 7190 Cavender Dr SW
- 6753 Chilkat Ct SW
- 2765 Elkmont Ridge SW
- 2718 Serena Way
- 2725 Piper Dr
- 6872 Zaniah Rd SW
- 6996 Zaniah Rd SW
- 3030 Demooney Rd
- 7122 Chara Ln SW
- 3058 Parkland View
- 2746 Dayview Ln
- 2320 Polaris Way SW
- 0 Hathcock Rd Unit TRACT 1
- 2157 Capella Cir SW
- 2774 Elkmont Ridge SW
- 6753 Chilkat Ct SW
- 2785 Elkmont Ridge SW
- 2888 Chilhowee Dr
- 7062 Cavender Dr SW
- 886 Rainsong Way
- 886 Rainsong Way
- 7122 Chara Ln SW
- 2217 Capella Cir SW
- 3166 Redwood Run
- 515 Abercorn Ct
- 7250 Campbellton Rd SW
- 3276 Timber Ridge
- 7350 Campbellton Rd SW
- 3105 Pebble Creek Ln
- 6486 Stonelake Place SW
- 2839 Stonewall Ln SW
- 6312 Selborn Dr SW
- 275 Lawrence Place
- 6290 Shell Dr SW
