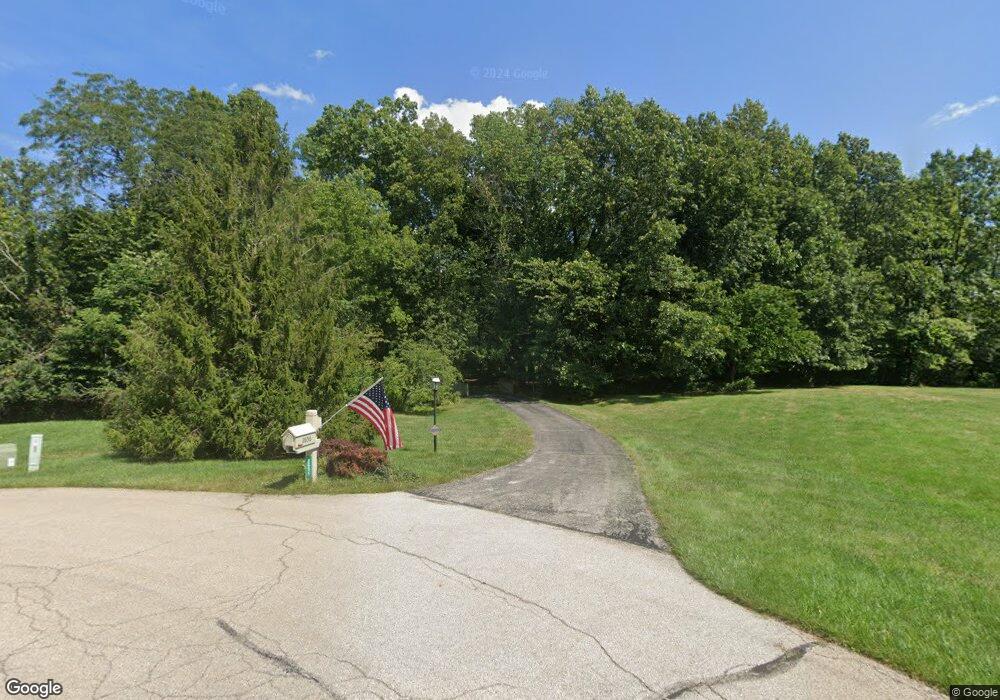2656 N Point Ct Spring Valley, OH 45370
Estimated Value: $545,000 - $763,000
4
Beds
3
Baths
3,473
Sq Ft
$191/Sq Ft
Est. Value
About This Home
This home is located at 2656 N Point Ct, Spring Valley, OH 45370 and is currently estimated at $662,250, approximately $190 per square foot. 2656 N Point Ct is a home located in Greene County with nearby schools including Bell Creek Intermediate School, Stephen Bell Elementary School, and Bellbrook Middle School.
Ownership History
Date
Name
Owned For
Owner Type
Purchase Details
Closed on
Aug 1, 2022
Sold by
Minneman Daniel L
Bought by
Lustig Ryan and Lustig Jennifer
Current Estimated Value
Purchase Details
Closed on
Sep 3, 2020
Sold by
Minneman Ginger R
Bought by
Minneman Daniel L
Home Financials for this Owner
Home Financials are based on the most recent Mortgage that was taken out on this home.
Original Mortgage
$334,600
Interest Rate
2.9%
Mortgage Type
New Conventional
Purchase Details
Closed on
Oct 12, 2001
Sold by
Schibler Eric R and Schibler Kelly A
Bought by
Schibler Eric and Schibler Kelly
Purchase Details
Closed on
Jul 16, 1996
Sold by
Harvey Rick A
Bought by
Schibler Eric R and Schibler A
Home Financials for this Owner
Home Financials are based on the most recent Mortgage that was taken out on this home.
Original Mortgage
$125,000
Interest Rate
8.09%
Mortgage Type
New Conventional
Create a Home Valuation Report for This Property
The Home Valuation Report is an in-depth analysis detailing your home's value as well as a comparison with similar homes in the area
Purchase History
| Date | Buyer | Sale Price | Title Company |
|---|---|---|---|
| Lustig Ryan | -- | Hedrick James E | |
| Minneman Daniel L | -- | None Available | |
| Schibler Eric | -- | -- | |
| Schibler Eric R | $314,000 | -- |
Source: Public Records
Mortgage History
| Date | Status | Borrower | Loan Amount |
|---|---|---|---|
| Previous Owner | Minneman Daniel L | $334,600 | |
| Previous Owner | Schibler Eric R | $125,000 |
Source: Public Records
Tax History
| Year | Tax Paid | Tax Assessment Tax Assessment Total Assessment is a certain percentage of the fair market value that is determined by local assessors to be the total taxable value of land and additions on the property. | Land | Improvement |
|---|---|---|---|---|
| 2024 | $10,913 | $173,400 | $38,750 | $134,650 |
| 2023 | $10,728 | $173,400 | $38,750 | $134,650 |
| 2022 | $9,574 | $144,090 | $38,750 | $105,340 |
| 2021 | $9,681 | $144,090 | $38,750 | $105,340 |
| 2020 | $9,045 | $144,090 | $38,750 | $105,340 |
| 2019 | $8,464 | $123,660 | $38,750 | $84,910 |
| 2018 | $8,478 | $123,660 | $38,750 | $84,910 |
| 2017 | $8,269 | $123,660 | $38,750 | $84,910 |
| 2016 | $8,479 | $119,920 | $38,750 | $81,170 |
| 2015 | $8,344 | $119,920 | $38,750 | $81,170 |
| 2014 | $7,701 | $119,920 | $38,750 | $81,170 |
Source: Public Records
Map
Nearby Homes
- 1753 Cedar Ridge Dr
- 2336 Washington Mill Rd
- 2471 Lower Bellbrook Rd
- 2644 Center Creek Cir
- 244 Washington Mill Rd
- 45 N East St Unit 45
- 1104 Mcbee Rd
- 1667 Ardennes Oak Dr
- 1374 Rose Lake Dr
- 1399 Heritage Trace Ct
- 2018 Amberwood Ct
- 3604 Cypress Pointe Dr
- 3604 Cypress Pointe Dr
- 3611 Ridgeway Rd
- 3608 Cypress Pointe Dr
- 3605 Cypress Pointe Dr
- 3605 Cypress Pointe Dr
- 3625 Marwood Dr
- 3656 Persimmon Ridge Place
- 196 Mound St
- 2656 North Point Ct
- 2670 North Point Ct
- 2670 N Point Ct
- 2690 North Point Ct
- 2690 North Point Ct
- 2663 North Point Ct
- 2663 N Point Ct
- 1748 Cedar Ridge Dr
- 2699 North Point Ct
- 1754 Cedar Ridge Dr
- 2714 North Point Ct
- 2714 N Point Ct
- 1730 Cedar Ridge Dr
- 1858 River Ridge Dr
- 1882 River Ridge Dr
- 1782 Cedar Ridge Dr
- 1719 Cedar Ridge Dr
- 1777 Cedar Ridge Dr
- 2663 Washington Mill Rd
- 1690 Cedar Ridge Dr
Your Personal Tour Guide
Ask me questions while you tour the home.
