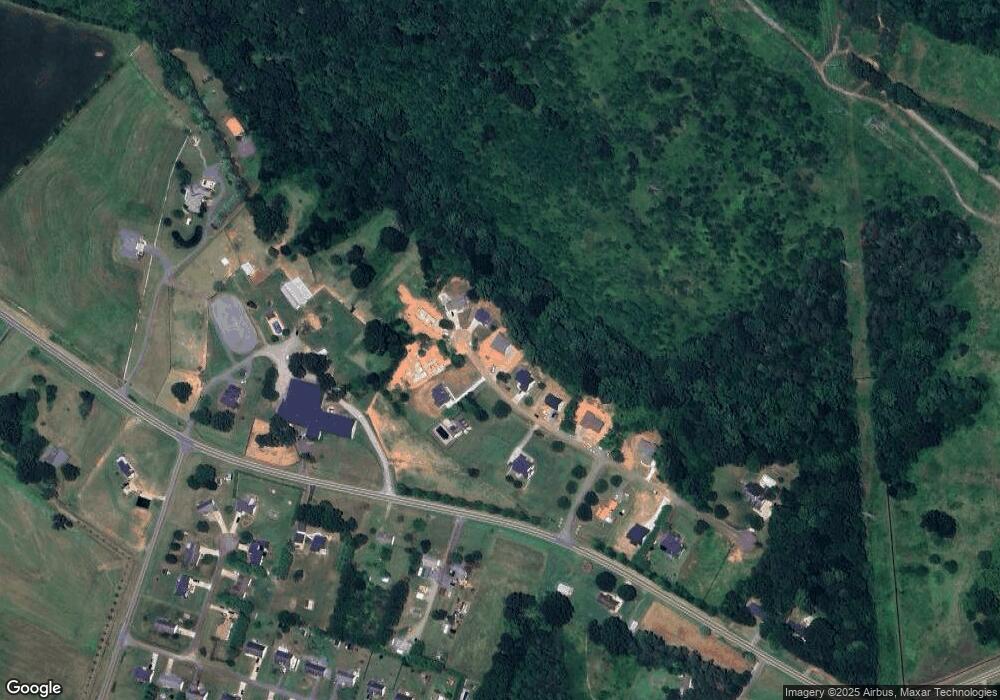2656 Polo Ln Maiden, NC 28650
Estimated payment $2,647/month
Highlights
- New Construction
- Open Floorplan
- Vaulted Ceiling
- Maiden Middle School Rated A-
- Wooded Lot
- Wood Flooring
About This Home
No detail has been overlooked on this new construction home. Large living room with custom vaulted wood ceiling, fireplace and large windows that look out onto the large back porch with vaulted wood ceiling. Gorgeous kitchen with custom cabinets with soft close doors and drawers, lazy Susan. granite countertops, stainless steel appliances and a beautiful wooden hood vent feature. Primary suite offers a vaulted ceiling, walk-in closet with built-in shelves, full bath with tile shower, water closet, dual vanity and granite countertops. Hardwood and tile floors through out the home. Side entry two car garage.
Listing Agent
Apple Realty of Lincolnton Brokerage Email: dianedick1969@gmail.com License #165373 Listed on: 11/21/2025
Home Details
Home Type
- Single Family
Est. Annual Taxes
- $138
Year Built
- Built in 2025 | New Construction
Lot Details
- Paved or Partially Paved Lot
- Sloped Lot
- Cleared Lot
- Wooded Lot
- Property is zoned R-40
Parking
- 2 Car Attached Garage
- Driveway
Home Design
- Architectural Shingle Roof
- Hardboard
Interior Spaces
- 1,700 Sq Ft Home
- 1-Story Property
- Open Floorplan
- Vaulted Ceiling
- Electric Fireplace
- Living Room with Fireplace
- Crawl Space
Kitchen
- Electric Range
- Range Hood
- Microwave
- Dishwasher
- Kitchen Island
Flooring
- Wood
- Tile
Bedrooms and Bathrooms
- 3 Main Level Bedrooms
- Split Bedroom Floorplan
- Walk-In Closet
- 2 Full Bathrooms
Laundry
- Laundry Room
- Washer and Electric Dryer Hookup
Outdoor Features
- Covered Patio or Porch
Schools
- Maiden Elementary And Middle School
- Maiden High School
Utilities
- Heat Pump System
- Septic Tank
Community Details
- No Home Owners Association
- Built by B & B Building Group LLC
- The Paddocks Subdivision
Listing and Financial Details
- Assessor Parcel Number 3627034472040000
Map
Home Values in the Area
Average Home Value in this Area
Tax History
| Year | Tax Paid | Tax Assessment Tax Assessment Total Assessment is a certain percentage of the fair market value that is determined by local assessors to be the total taxable value of land and additions on the property. | Land | Improvement |
|---|---|---|---|---|
| 2025 | $138 | $28,400 | $28,400 | $0 |
| 2024 | $138 | $28,400 | $28,400 | $0 |
| 2023 | $134 | $28,400 | $28,400 | $0 |
| 2022 | $193 | $28,400 | $28,400 | $0 |
| 2021 | $185 | $28,400 | $28,400 | $0 |
| 2020 | $185 | $28,400 | $28,400 | $0 |
| 2019 | $185 | $28,400 | $0 | $0 |
| 2018 | $186 | $28,400 | $28,400 | $0 |
| 2017 | $186 | $0 | $0 | $0 |
| 2016 | $185 | $0 | $0 | $0 |
| 2015 | $194 | $28,200 | $28,200 | $0 |
| 2014 | $194 | $32,800 | $32,800 | $0 |
Purchase History
| Date | Type | Sale Price | Title Company |
|---|---|---|---|
| Warranty Deed | $105,000 | None Listed On Document | |
| Warranty Deed | $79,500 | None Listed On Document | |
| Warranty Deed | -- | None Available | |
| Deed | $150,000 | -- | |
| Deed | $500,000 | -- |
Source: Canopy MLS (Canopy Realtor® Association)
MLS Number: 4322849
APN: 3627034472040000
- 2589 Polo Ln
- 2667 Polo Ln
- 2596 Polo Ln
- 2627 Easter St
- 2182 W Maiden Rd
- 2274 Deerfield Dr
- 5624 Startown Rd
- 3604 Woodgreen Dr
- 3600 Woodgreen Dr
- 0 Grassy Meadow Ct Unit 48
- 2556 Maiden Salem Rd
- 000 Rosedale Point
- 1016 S D Ave
- 1361 Zeb Haynes Rd
- 1540 Null Rd
- 1484 Null Rd
- 3108 Rome Jones Rd
- 134 Gibbs Cir
- 517 W Pine St
- 312 W Murray St
- 115 Brentwood Dr
- 1022 E Main St
- 1745 River Rd
- 723 Mylinda Dr Unit 723
- 800 Saint James Church Rd
- 171 Donaldson Dr
- 101 Palisades Dr
- 2039 Morning Gold Dr
- 1917 Tranquility Cir
- 1326 N Frye Ave Unit B
- 132 E 12th St Unit One Bedroom Apt
- 3144 Rickwood Dr
- 108 Bryans Way
- 2279 Fulton Trail
- 206 W 15th St Unit 2
- 1520 N Main Ave Unit 17
- 722 E Pine St
- 416 W Pine St
- 204 W 19th St
- 202 W 19th St

