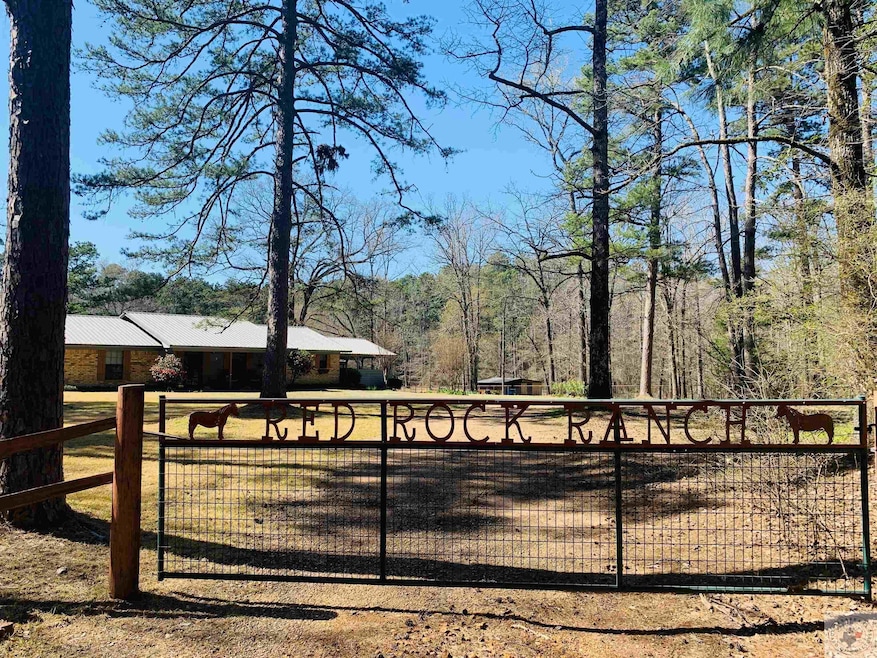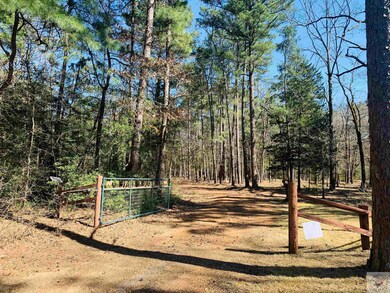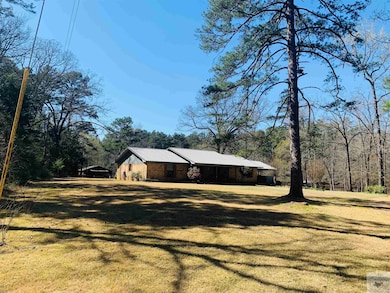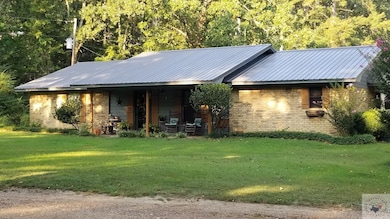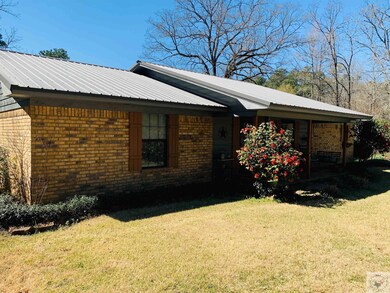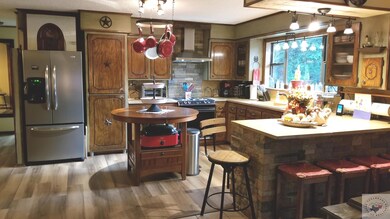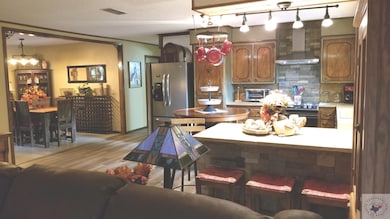
2656 Texas 43 Atlanta, TX 75551
Highlights
- Barn
- Deck
- Breakfast Bar
- Stables
- No HOA
- Laundry Room
About This Home
As of July 2025WELCOME TO RED ROCK RANCH! Tucked away down a picturesque, tree-lined driveway in the serene Piney Woods of East Texas, this beautifully maintained property offers the perfect blend of comfort, charm, and functionality. Built in 1988, the 3BR, 2BA home spans approx. 1,715 sf and features an open concept living, kitchen, and dining area with stylish vinyl plank and tile flooring throughout. The kitchen is a true standout, boasting custom tile countertops, a tile/stone snack bar, backsplash and natural rustic stone accents. The split floor plan ensures privacy, with a spacious primary suite offering his/her sinks, dual closets, and an oversized, custom-built walk-in tile shower. The well-designed laundry room doubles as a functional workspace, complete with office area and folding table for added convenience. Step outside to discover an array of exceptional amenities: A custom-built, 3-stall barn featuring a tack room, grooming area, feed bin, and half bath, with double doors on both ends for easy access. Fenced and cross-fenced into three sections—perfect for livestock. A new generator (2023) and durable metal roof (2021). A tri-level deck (2024), ideal for cookouts and family gatherings. A well house with a deep well (community water available) and a lean-to. A workshop with storage. Fresh exterior paint, beautifully maintained flower beds and crepe myrtle trees enhance the curb appeal. This hidden gem offers a peaceful retreat with modern conveniences—the perfect place to call home. Don’t miss your chance to own RED ROCK RANCH! Schedule your showing today!
Last Agent to Sell the Property
Superior Realty License #AR PB00078245 TX 0456573 Listed on: 03/17/2025
Home Details
Home Type
- Single Family
Year Built
- Built in 1988
Lot Details
- 3.99 Acre Lot
- Cross Fenced
Home Design
- Brick Exterior Construction
- Metal Roof
Interior Spaces
- 1,710 Sq Ft Home
- Property has 1 Level
- Ceramic Tile Flooring
- Laundry Room
Kitchen
- Breakfast Bar
- Oven
- Electric Cooktop
- Dishwasher
Bedrooms and Bathrooms
- 3 Bedrooms
- 2 Full Bathrooms
Parking
- 2 Attached Carport Spaces
- Gravel Driveway
Outdoor Features
- Deck
- Outbuilding
Farming
- Barn
Horse Facilities and Amenities
- Tack Room
- Stables
Utilities
- Central Heating and Cooling System
- Well
- Electric Water Heater
Community Details
- No Home Owners Association
- Cass Co School Land Abst Subdivision
Listing and Financial Details
- Assessor Parcel Number 7777
- Tax Block TR 72-A
Similar Homes in Atlanta, TX
Home Values in the Area
Average Home Value in this Area
Property History
| Date | Event | Price | Change | Sq Ft Price |
|---|---|---|---|---|
| 07/07/2025 07/07/25 | Sold | -- | -- | -- |
| 05/05/2025 05/05/25 | Price Changed | $339,900 | -5.6% | $199 / Sq Ft |
| 03/17/2025 03/17/25 | For Sale | $359,900 | -- | $210 / Sq Ft |
Tax History Compared to Growth
Agents Affiliated with this Home
-
Penny Brabham

Seller's Agent in 2025
Penny Brabham
Superior Realty
(903) 244-8370
275 Total Sales
Map
Source: Texarkana Board of REALTORS®
MLS Number: 117207
- 242 County Road 4228
- 0 Tbd Cr 4122
- 0 County Road 4224
- 481 Co Rd 4230
- 481 County Road 4230
- 3 County Road 4223
- 2 County Road 4223
- 0 Tbd Tx Hwy 43
- TBD County Road 4122
- TBD County Road 4117
- TBD Cr 4223
- 3388 County Road 4223
- 1225 County Road 4230
- 3701 County Road 4223
- 716 Texas 43
- TBD CR 4122 Texas 43
- 9722 Fm 1841
- TBD Rainbow Dr
- 8025 Fm 1841
- TBD Fm 2328
