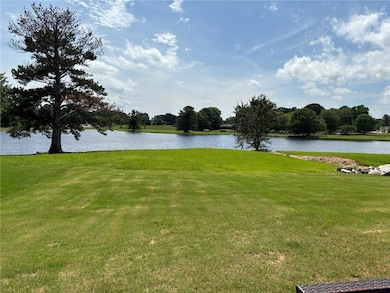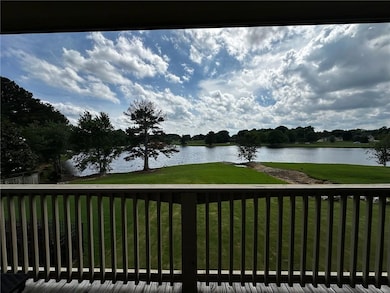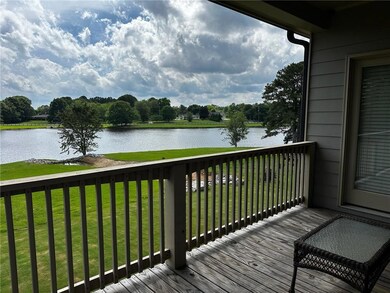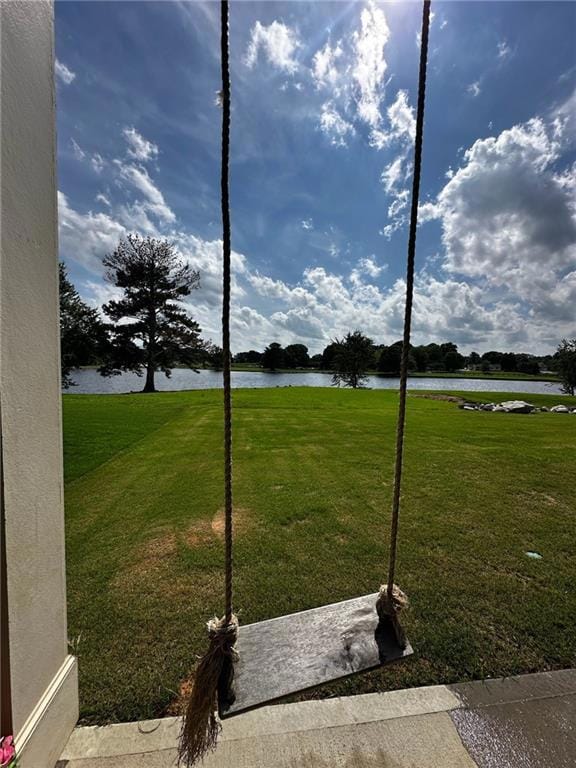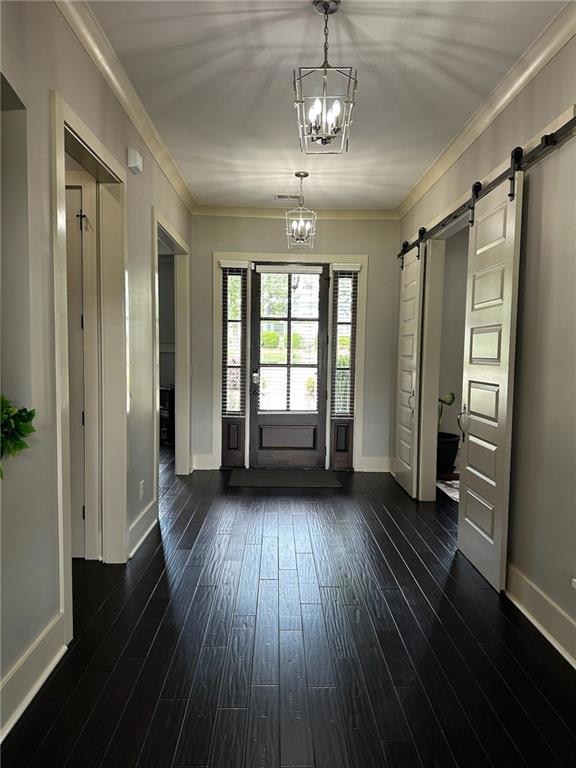2657 Gray Mill Way Loganville, GA 30052
Estimated payment $4,797/month
Highlights
- Open-Concept Dining Room
- Home Theater
- Lake On Lot
- Trip Elementary School Rated A
- Fishing
- Lake View
About This Home
Custom built home on a large beautiful lake with beautiful sunsets year round. This is what dreams are made of. Rear of the house provides panoramic lake views from the two story family room, breakfast area, Master Bedroom, rear covered patio and second floor loft and rear balcony. Truly relaxing experience after a hard day of work. This beautiful home features high ceilings, natural lighting throughout, hand scraped wood floors custom lighting, and coffered ceilings. On the main level you will find the large Master Bedroom with tray ceiling and beautiful bath, two story family room, decorative fire place, dining room, second bedroom with barn doors and custom designed and built bookcases by California Closets, currently used as an office. Along with lake views from the large kitchen, you will also find Shaker Cabinets, a beautiful large range hood, and a giant walk-in pantry with wood shelves.On the second level, the house also features one bedroom with front balcony and Jack and Jill bathroom shared with second bedroom, extra large third bedroom over garage with full bath, a huge multi functional media room with kitchenette and half bath for guests, a beautiful loft and second story outdoor balcony. The house also features a three car garage, EV charger, two water heaters, and multiple hidden closets for extra storage. Only custom built home by AH Signature Homes in Stillwaters Neighborhood, surrounded by stunning Charleston, Savannah, & Craftsman style homes. Neighborhood amenities include a beautiful swimming pool, playground, seasonal events, and catch and release fishing by the lake. Stillwaters Neighborhood is close to award winning schools, parks, shopping, highways, and beautiful Grayson downtown. You must see this beautiful home to appreciate
Home Details
Home Type
- Single Family
Est. Annual Taxes
- $7,837
Year Built
- Built in 2017
Lot Details
- 0.27 Acre Lot
- Private Entrance
- Level Lot
- Back and Front Yard
HOA Fees
- $104 Monthly HOA Fees
Parking
- 3 Car Attached Garage
- Electric Vehicle Home Charger
- Parking Accessed On Kitchen Level
- Front Facing Garage
- Garage Door Opener
- Driveway
Property Views
- Lake
- Neighborhood
Home Design
- Modern Architecture
- Slab Foundation
- Shingle Roof
- Brick Front
- HardiePlank Type
Interior Spaces
- 4,486 Sq Ft Home
- 2-Story Property
- Bookcases
- Crown Molding
- Coffered Ceiling
- Tray Ceiling
- Ceiling height of 10 feet on the main level
- Ceiling Fan
- Recessed Lighting
- Factory Built Fireplace
- Electric Fireplace
- Window Treatments
- Entrance Foyer
- Family Room with Fireplace
- Open-Concept Dining Room
- Formal Dining Room
- Home Theater
- Loft
- Fire and Smoke Detector
Kitchen
- Open to Family Room
- Eat-In Kitchen
- Breakfast Bar
- Walk-In Pantry
- Double Self-Cleaning Oven
- Gas Oven
- Gas Cooktop
- Range Hood
- Microwave
- Dishwasher
- Kitchen Island
- Stone Countertops
- White Kitchen Cabinets
- Disposal
Flooring
- Wood
- Carpet
- Ceramic Tile
Bedrooms and Bathrooms
- Oversized primary bedroom
- 5 Bedrooms | 2 Main Level Bedrooms
- Primary Bedroom on Main
- Dual Closets
- Walk-In Closet
- Dual Vanity Sinks in Primary Bathroom
- Separate Shower in Primary Bathroom
- Soaking Tub
Laundry
- Laundry Room
- Laundry on main level
- Sink Near Laundry
Outdoor Features
- Lake On Lot
- Balcony
- Covered Patio or Porch
- Rain Gutters
Location
- Property is near schools
- Property is near shops
Schools
- Trip Elementary School
- Bay Creek Middle School
- Grayson High School
Utilities
- Multiple cooling system units
- Forced Air Heating and Cooling System
- Heating System Uses Natural Gas
- Underground Utilities
- 220 Volts
- 110 Volts
- Electric Water Heater
- Cable TV Available
Listing and Financial Details
- Legal Lot and Block 5 / A
- Assessor Parcel Number R5123 104
Community Details
Overview
- $2,500 Initiation Fee
- Heritage Property Managmnt Association
- Secondary HOA Phone (770) 451-8171
- Stillwaters Subdivision
- Rental Restrictions
- Community Lake
Recreation
- Community Playground
- Swim or tennis dues are required
- Community Pool
- Fishing
Map
Home Values in the Area
Average Home Value in this Area
Tax History
| Year | Tax Paid | Tax Assessment Tax Assessment Total Assessment is a certain percentage of the fair market value that is determined by local assessors to be the total taxable value of land and additions on the property. | Land | Improvement |
|---|---|---|---|---|
| 2024 | $7,837 | $216,000 | $38,000 | $178,000 |
| 2023 | $7,837 | $216,000 | $38,000 | $178,000 |
| 2022 | $1,239 | $230,760 | $38,000 | $192,760 |
| 2021 | $5,808 | $156,000 | $26,000 | $130,000 |
| 2020 | $5,808 | $156,000 | $26,000 | $130,000 |
| 2019 | $392 | $156,000 | $26,000 | $130,000 |
| 2018 | $5,724 | $156,000 | $26,000 | $130,000 |
| 2016 | $389 | $10,000 | $10,000 | $0 |
| 2015 | $390 | $10,000 | $10,000 | $0 |
| 2014 | -- | $10,000 | $10,000 | $0 |
Property History
| Date | Event | Price | Change | Sq Ft Price |
|---|---|---|---|---|
| 05/27/2025 05/27/25 | For Sale | $764,900 | +2.4% | $171 / Sq Ft |
| 03/10/2023 03/10/23 | Sold | $747,000 | -0.4% | -- |
| 02/15/2023 02/15/23 | Pending | -- | -- | -- |
| 01/19/2023 01/19/23 | Price Changed | $750,000 | -6.2% | -- |
| 12/06/2022 12/06/22 | For Sale | $799,900 | +105.1% | -- |
| 01/10/2018 01/10/18 | Sold | $390,000 | -4.2% | $99 / Sq Ft |
| 11/11/2017 11/11/17 | Pending | -- | -- | -- |
| 10/03/2017 10/03/17 | For Sale | $407,000 | -- | $103 / Sq Ft |
Purchase History
| Date | Type | Sale Price | Title Company |
|---|---|---|---|
| Warranty Deed | $747,000 | -- | |
| Warranty Deed | $390,000 | -- | |
| Warranty Deed | $50,000 | -- | |
| Warranty Deed | $10,500 | -- | |
| Foreclosure Deed | $36,577 | -- | |
| Deed | -- | -- |
Mortgage History
| Date | Status | Loan Amount | Loan Type |
|---|---|---|---|
| Open | $672,300 | New Conventional | |
| Previous Owner | $50,000 | Purchase Money Mortgage | |
| Previous Owner | $345,000 | No Value Available |
Source: First Multiple Listing Service (FMLS)
MLS Number: 7583984
APN: 5-123-104
- 540 Langley Creek Dr
- 831 Alder Grv Trace
- 841 Alder Grv Trace
- 866 Sweet Rosalie Ct
- 3110 Cooper Woods Dr
- 856 Sweet Rosalie Ct
- 2309 Swan Lake Ct
- 901 Porchlight Dr
- 3682 Dover Run Ln
- 2935 Rosebud Rd
- 2350 Britt St
- 2348 Britt St
- 986 Hawthorn Ln
- 2945 Rosebud Rd
- 931 Winding Down Way
- 3320 Westgate Park Dr Unit 147
- 3015 Button Cir
- 898 Winding Down Way
- 3046 Langley Rd SW
- 2605 Mourning Dove Dr

