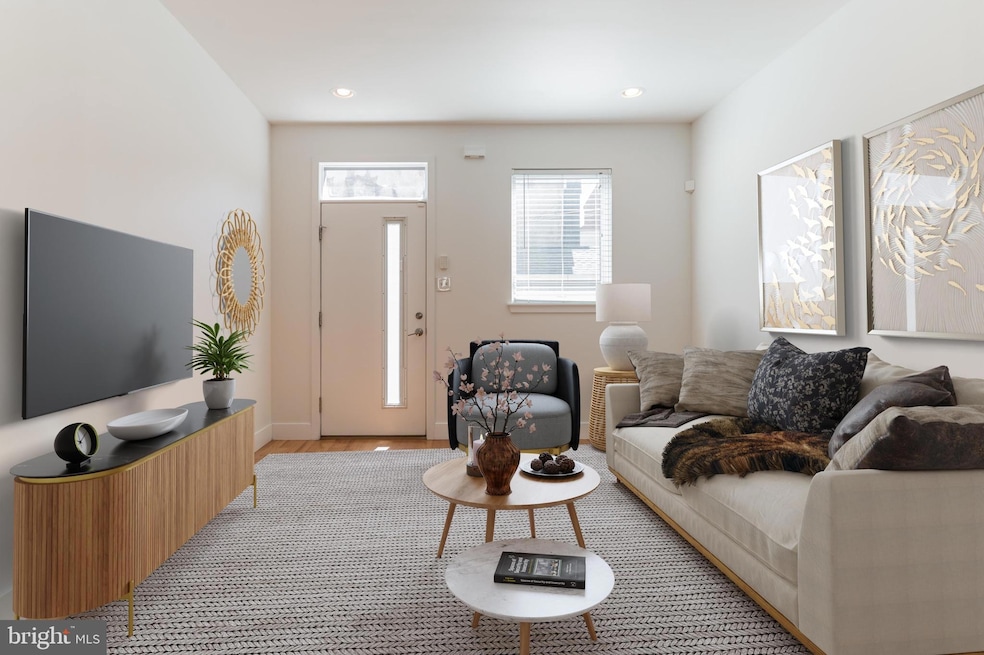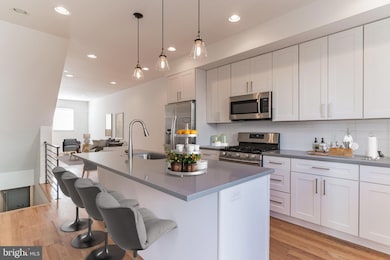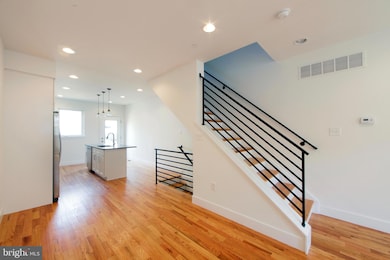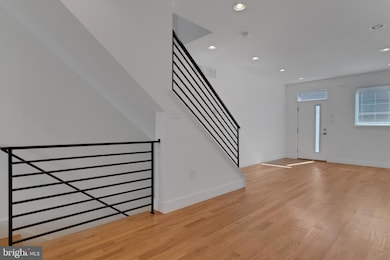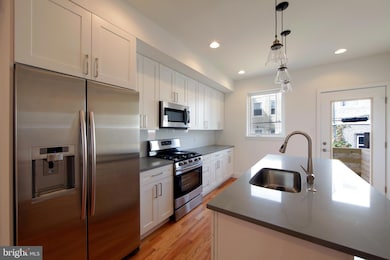
2658 Agate St Philadelphia, PA 19125
Fishtown NeighborhoodEstimated payment $2,593/month
Highlights
- Rooftop Deck
- Open Floorplan
- Wood Flooring
- Eat-In Gourmet Kitchen
- Straight Thru Architecture
- 3-minute walk to Cione
About This Home
Looking for a spacious and stylish home in the heart of Fishtown? This stunning 2,300 sq. ft. residence has it all—modern upgrades, an unbeatable location, and 2+ years remaining on the tax abatement!
Step inside and be welcomed by an open-concept living space featuring gorgeous hardwood oak flooring, sun-drenched living and dining areas, and a sleek gourmet kitchen. The kitchen boasts a quartz island, stylish tile backsplash, custom cabinetry, and high-end stainless steel Samsung appliances. Just beyond, the private back patio provides the perfect spot for morning coffee or evening grilling.
The second floor offers two spacious bedrooms with generous closets and abundant natural light, a contemporary hall bath with porcelain tile and modern fixtures, and a conveniently located laundry area.
The entire third floor is dedicated to the luxurious primary suite, featuring a spacious bedroom, spa-like bathroom with a double vanity and glass-enclosed shower, and an oversized walk-in closet. Talk about a retreat!
Head up to the expansive roof deck, where you’ll enjoy breathtaking panoramic city views—ideal for entertaining or unwinding.
Need more space? The fully finished basement includes a half bath, extra storage, and a versatile bonus room perfect for a home office, gym, or additional living area.
This home also boasts high ceilings, oversized windows, custom metal railings, recessed lighting, and beautifully finished hardwood floors.
Located in one of Philly’s most desirable neighborhoods, you’re just moments from public transportation (the El and multiple bus routes) and some of the best local spots like Martha, Pizza Brain, and Cook & Shaker.
Don’t miss out—schedule your showing today!
Listing Agent
Keller Williams Real Estate - Newtown License #RS324020 Listed on: 03/01/2025

Townhouse Details
Home Type
- Townhome
Est. Annual Taxes
- $1,352
Year Built
- Built in 2017
Lot Details
- 745 Sq Ft Lot
- Lot Dimensions are 14.00 x 53.00
- Sprinkler System
- Property is in excellent condition
Parking
- On-Street Parking
Home Design
- Straight Thru Architecture
- Brick Exterior Construction
- Fiberglass Roof
- Concrete Perimeter Foundation
Interior Spaces
- Open Floorplan
- Ceiling height of 9 feet or more
- Recessed Lighting
- Window Treatments
- Dining Area
- Wood Flooring
Kitchen
- Eat-In Gourmet Kitchen
- Gas Oven or Range
- Built-In Microwave
- Ice Maker
- Dishwasher
- Stainless Steel Appliances
- Kitchen Island
- Disposal
Bedrooms and Bathrooms
- 3 Bedrooms
- En-Suite Bathroom
- Walk-In Closet
- Bathtub with Shower
- Walk-in Shower
Laundry
- Laundry on upper level
- Dryer
- Front Loading Washer
Finished Basement
- Heated Basement
- Sump Pump
Outdoor Features
- Rooftop Deck
- Exterior Lighting
Utilities
- Forced Air Heating and Cooling System
- Natural Gas Water Heater
Community Details
- No Home Owners Association
- Fishtown Subdivision
- Property has 5 Levels
Listing and Financial Details
- Tax Lot 109
- Assessor Parcel Number 312001410
Map
Home Values in the Area
Average Home Value in this Area
Tax History
| Year | Tax Paid | Tax Assessment Tax Assessment Total Assessment is a certain percentage of the fair market value that is determined by local assessors to be the total taxable value of land and additions on the property. | Land | Improvement |
|---|---|---|---|---|
| 2025 | $1,176 | $483,200 | $96,600 | $386,600 |
| 2024 | $1,176 | $483,200 | $96,600 | $386,600 |
| 2023 | $1,176 | $420,200 | $84,000 | $336,200 |
| 2022 | $1,176 | $84,000 | $84,000 | $0 |
| 2021 | $1,175 | $0 | $0 | $0 |
| 2020 | $1,175 | $0 | $0 | $0 |
| 2019 | $1,175 | $0 | $0 | $0 |
| 2018 | $678 | $0 | $0 | $0 |
| 2017 | $678 | $0 | $0 | $0 |
| 2016 | $297 | $0 | $0 | $0 |
| 2015 | $2,071 | $0 | $0 | $0 |
| 2014 | -- | $21,200 | $21,200 | $0 |
| 2012 | -- | $864 | $864 | $0 |
Property History
| Date | Event | Price | Change | Sq Ft Price |
|---|---|---|---|---|
| 07/21/2025 07/21/25 | Rented | $2,500 | +4.2% | -- |
| 07/20/2025 07/20/25 | Under Contract | -- | -- | -- |
| 07/07/2025 07/07/25 | For Rent | $2,400 | 0.0% | -- |
| 06/22/2025 06/22/25 | Price Changed | $449,000 | -1.5% | $176 / Sq Ft |
| 06/09/2025 06/09/25 | Price Changed | $456,000 | 0.0% | $179 / Sq Ft |
| 06/01/2025 06/01/25 | Off Market | $2,400 | -- | -- |
| 05/28/2025 05/28/25 | Price Changed | $463,000 | -0.6% | $182 / Sq Ft |
| 05/18/2025 05/18/25 | Price Changed | $466,000 | 0.0% | $183 / Sq Ft |
| 05/02/2025 05/02/25 | For Rent | $2,400 | 0.0% | -- |
| 04/23/2025 04/23/25 | Price Changed | $467,500 | 0.0% | $184 / Sq Ft |
| 03/14/2025 03/14/25 | Off Market | $2,400 | -- | -- |
| 03/01/2025 03/01/25 | For Sale | $469,000 | 0.0% | $184 / Sq Ft |
| 07/15/2023 07/15/23 | Rented | $2,350 | 0.0% | -- |
| 06/26/2023 06/26/23 | Under Contract | -- | -- | -- |
| 06/15/2023 06/15/23 | For Rent | $2,350 | +2.2% | -- |
| 09/01/2020 09/01/20 | Rented | $2,300 | 0.0% | -- |
| 07/16/2020 07/16/20 | Under Contract | -- | -- | -- |
| 06/29/2020 06/29/20 | For Rent | $2,300 | +2.2% | -- |
| 09/13/2019 09/13/19 | Rented | $2,250 | 0.0% | -- |
| 08/13/2019 08/13/19 | Under Contract | -- | -- | -- |
| 07/07/2019 07/07/19 | For Rent | $2,250 | +2.3% | -- |
| 09/01/2018 09/01/18 | Rented | $2,200 | 0.0% | -- |
| 08/20/2018 08/20/18 | Under Contract | -- | -- | -- |
| 07/13/2018 07/13/18 | For Rent | $2,200 | +4.8% | -- |
| 02/22/2018 02/22/18 | Rented | $2,100 | -8.7% | -- |
| 02/13/2018 02/13/18 | Under Contract | -- | -- | -- |
| 10/05/2017 10/05/17 | For Rent | $2,300 | 0.0% | -- |
| 09/26/2017 09/26/17 | Sold | $385,000 | -3.8% | $167 / Sq Ft |
| 08/20/2017 08/20/17 | Pending | -- | -- | -- |
| 06/14/2017 06/14/17 | For Sale | $400,000 | -- | $174 / Sq Ft |
Purchase History
| Date | Type | Sale Price | Title Company |
|---|---|---|---|
| Deed | -- | Knights Abstract Inc | |
| Deed | -- | Knights Abstract Inc | |
| Deed | $385,000 | Knights Abstract Inc | |
| Interfamily Deed Transfer | -- | Knights Abstract Inc | |
| Deed | $75,000 | None Available |
Mortgage History
| Date | Status | Loan Amount | Loan Type |
|---|---|---|---|
| Previous Owner | $70,000 | Construction |
Similar Homes in Philadelphia, PA
Source: Bright MLS
MLS Number: PAPH2446514
APN: 312001410
- 2637 Tulip and 2634-36 Agate St
- 2626 Tulip St
- 2611 13 Memphis St
- 2610 Memphis St
- 2302 E Albert St
- 2207 E Albert St
- 2615 Tulip St Unit 1
- 2612 Memphis St
- 2621 Sepviva St
- 2174 E Oakdale St
- 2609 Sepviva St
- 2605 Sepviva St
- 1923 E Harold St
- 1920 E Harold St
- 2634 Cedar St
- 2333 E Huntingdon St
- 1852 E Oakdale St
- 1856 E Oakdale St
- 1854 E Oakdale St
- 2563 Tulip St
- 2218 E Oakdale St
- 2668 Janney St
- 2318 E Harold St
- 2609 Tulip St
- 2157 E Lehigh Ave Unit 604
- 2157 E Lehigh Ave Unit 601
- 2157 E Lehigh Ave Unit 502
- 2157 E Lehigh Ave Unit 501
- 2157 E Lehigh Ave Unit 307
- 2157 E Lehigh Ave Unit 213
- 2157 E Lehigh Ave Unit 403
- 2157 E Lehigh Ave Unit 401
- 2343 E Huntingdon St
- 2626 Trenton Ave Unit 101
- 2626 Trenton Ave Unit 404
- 2626 Trenton Ave Unit 303
- 2400 E Huntingdon St
- 2400 E Huntingdon St Unit ID1231705P
- 2400 E Huntingdon St Unit ID1075543P
- 2400 E Huntingdon St Unit ID1075547P
