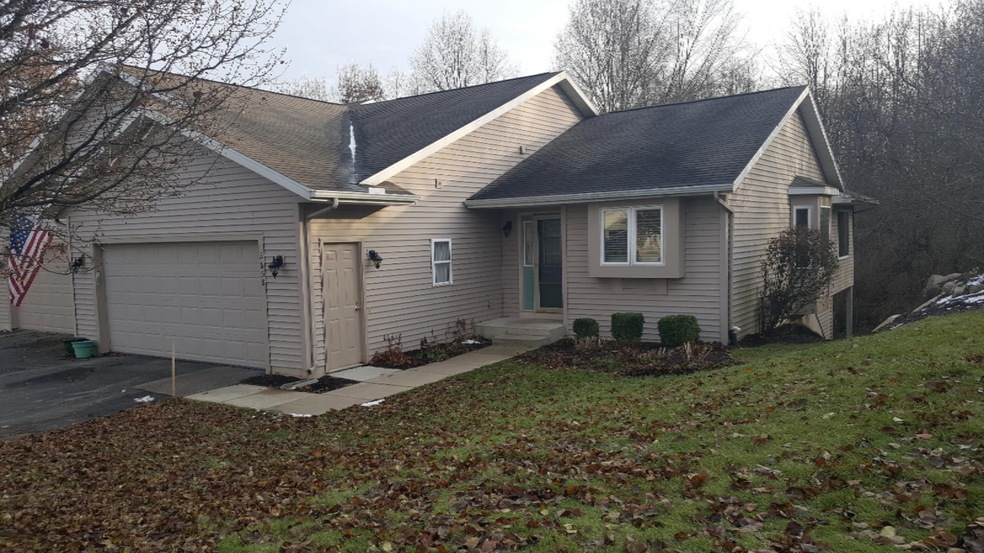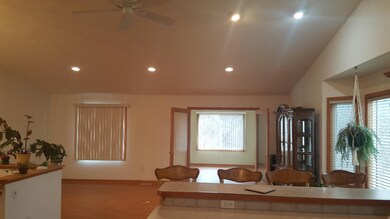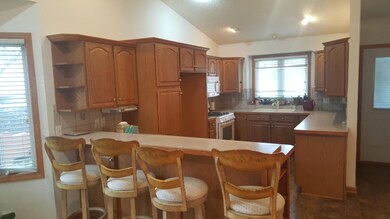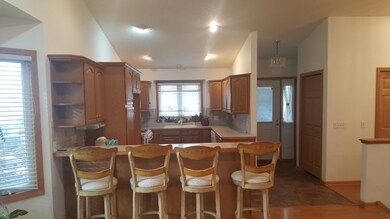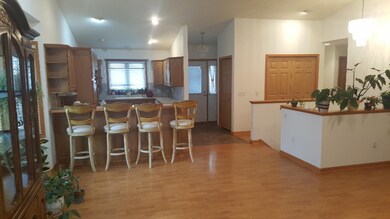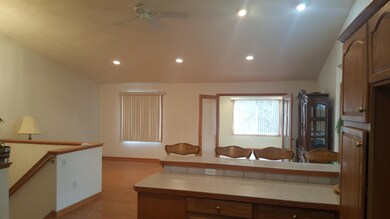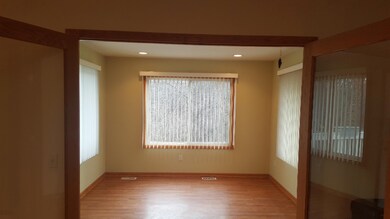
2658 Rolling Ridge Ln NW Unit 72 Grand Rapids, MI 49534
Highlights
- Deck
- Sun or Florida Room
- Porch
- Whirlpool Bathtub
- End Unit
- 2 Car Attached Garage
About This Home
As of October 2022Privacy abounds in this spacious 3 bedroom 3 bath end unit condo located in the desirable Indian Mill Creek Condo Community with attached 2 car garage, open floor plan with cathedral ceilings over the great room, dining area with bay window, and kitchen. French doors lead to the window lined four season room which leads to the deck with views of the woods. Main floor laundry and owners suite with walk in closet and full bath with bubble tub, and guest full bath complete the main floor. Lower area consists of family room with slider to patio, 2 bedroom, full bath, and utility and storage area. This is a very desirable unit.
Last Agent to Sell the Property
Fred Skidmore
Fred J. Skidmore License #6502348207 Listed on: 09/27/2019
Property Details
Home Type
- Condominium
Est. Annual Taxes
- $2,285
Year Built
- Built in 2000
Lot Details
- Property fronts a private road
- End Unit
- Shrub
- Sprinkler System
HOA Fees
- $245 Monthly HOA Fees
Parking
- 2 Car Attached Garage
- Garage Door Opener
Home Design
- Composition Roof
- Vinyl Siding
Interior Spaces
- 2,010 Sq Ft Home
- 1-Story Property
- Insulated Windows
- Window Screens
- Sun or Florida Room
Kitchen
- Range
- Microwave
- Dishwasher
- Snack Bar or Counter
- Disposal
Bedrooms and Bathrooms
- 3 Bedrooms | 1 Main Level Bedroom
- 3 Full Bathrooms
- Whirlpool Bathtub
Laundry
- Laundry on main level
- Dryer
- Washer
Basement
- Walk-Out Basement
- Basement Fills Entire Space Under The House
Outdoor Features
- Deck
- Patio
- Porch
Utilities
- Forced Air Heating and Cooling System
- Heating System Uses Natural Gas
- Natural Gas Water Heater
- Phone Available
- Cable TV Available
Community Details
Overview
- Association fees include trash, snow removal, lawn/yard care
- $245 HOA Transfer Fee
- Indian Mill Creek Condos
Pet Policy
- Pets Allowed
Ownership History
Purchase Details
Home Financials for this Owner
Home Financials are based on the most recent Mortgage that was taken out on this home.Purchase Details
Home Financials for this Owner
Home Financials are based on the most recent Mortgage that was taken out on this home.Purchase Details
Purchase Details
Home Financials for this Owner
Home Financials are based on the most recent Mortgage that was taken out on this home.Purchase Details
Purchase Details
Similar Homes in Grand Rapids, MI
Home Values in the Area
Average Home Value in this Area
Purchase History
| Date | Type | Sale Price | Title Company |
|---|---|---|---|
| Warranty Deed | $280,000 | -- | |
| Warranty Deed | $210,000 | Irongate Title Agency Llc | |
| Interfamily Deed Transfer | -- | Attorney | |
| Corporate Deed | $169,956 | Metropolitan Title Company | |
| Warranty Deed | $7,500 | -- | |
| Warranty Deed | -- | -- |
Mortgage History
| Date | Status | Loan Amount | Loan Type |
|---|---|---|---|
| Open | $266,000 | New Conventional | |
| Previous Owner | $92,000 | New Conventional | |
| Previous Owner | $61,043 | New Conventional | |
| Previous Owner | $50,000 | Credit Line Revolving | |
| Previous Owner | $69,000 | Unknown | |
| Previous Owner | $70,000 | Purchase Money Mortgage |
Property History
| Date | Event | Price | Change | Sq Ft Price |
|---|---|---|---|---|
| 10/17/2022 10/17/22 | Sold | $280,000 | +5.7% | $139 / Sq Ft |
| 09/14/2022 09/14/22 | Pending | -- | -- | -- |
| 09/11/2022 09/11/22 | For Sale | $264,900 | +26.1% | $132 / Sq Ft |
| 06/08/2020 06/08/20 | Sold | $210,000 | -12.5% | $104 / Sq Ft |
| 04/29/2020 04/29/20 | Pending | -- | -- | -- |
| 09/27/2019 09/27/19 | For Sale | $239,900 | +77.0% | $119 / Sq Ft |
| 07/18/2012 07/18/12 | Sold | $135,500 | -3.1% | $81 / Sq Ft |
| 06/19/2012 06/19/12 | Pending | -- | -- | -- |
| 02/25/2012 02/25/12 | For Sale | $139,900 | -- | $83 / Sq Ft |
Tax History Compared to Growth
Tax History
| Year | Tax Paid | Tax Assessment Tax Assessment Total Assessment is a certain percentage of the fair market value that is determined by local assessors to be the total taxable value of land and additions on the property. | Land | Improvement |
|---|---|---|---|---|
| 2025 | $3,148 | $148,000 | $0 | $0 |
| 2024 | $3,148 | $137,600 | $0 | $0 |
| 2023 | $5,244 | $121,600 | $0 | $0 |
| 2022 | $2,881 | $115,500 | $0 | $0 |
| 2021 | $3,205 | $113,000 | $0 | $0 |
| 2020 | $2,090 | $112,000 | $0 | $0 |
| 2019 | $2,260 | $100,100 | $0 | $0 |
| 2018 | $2,260 | $96,200 | $0 | $0 |
| 2017 | $2,197 | $93,500 | $0 | $0 |
| 2016 | $2,111 | $89,200 | $0 | $0 |
| 2015 | $1,994 | $89,200 | $0 | $0 |
| 2013 | -- | $69,100 | $0 | $0 |
Agents Affiliated with this Home
-
J
Seller's Agent in 2022
Jenny Valliere
42 North Realty Group
(616) 443-2969
2 in this area
48 Total Sales
-

Buyer's Agent in 2022
Colleen Willits
RE/MAX
(616) 260-3839
1 in this area
77 Total Sales
-
F
Seller's Agent in 2020
Fred Skidmore
Fred J. Skidmore
-

Buyer's Agent in 2020
Brandon Hamilton
Michigan Top Producers
(616) 862-6712
1 in this area
631 Total Sales
-
G
Seller's Agent in 2012
Gary Roberts
RE/MAX Michigan
(231) 632-5642
118 Total Sales
-
S
Buyer's Agent in 2012
Sue Vowels
Key Realty One-TC
Map
Source: Southwestern Michigan Association of REALTORS®
MLS Number: 19047477
APN: 41-13-09-225-072
- 2685 Hillandale Dr NW
- 3405 3 Mile Rd NW
- 2525 Keyton Ct NW
- 1807 Corville Ct NW
- 1809 Woodside Trail NW Unit 45
- 3511 3 Mile Rd NW
- 1733 Whitmore Ave NW
- 2360 Montclair Ave NW
- 1663 Oakleigh Woods Dr NW
- 2206 Maplerow Ave NW
- 2558 Meadow Ridge Dr
- 1460 Benning Ave NW
- 1512 Werner Ave NW
- 3910 Walker Ave NW
- 1327 Lamont Ave NW
- 1300 Lancaster Ave NW
- 3248 Rypens Dr NW
- 2751 Valley Ave NW
- 1217 El Camino Dr NW
- 1741 Ira Ave NW
