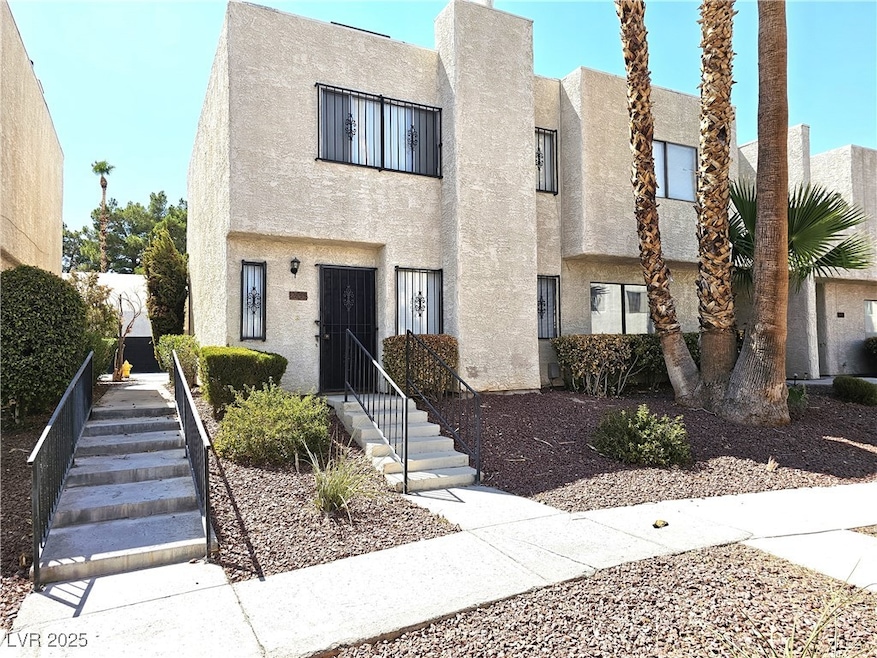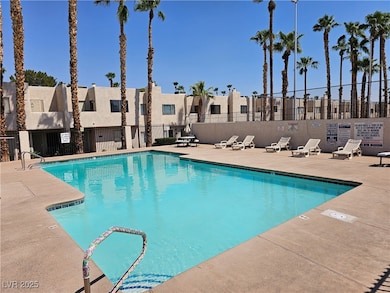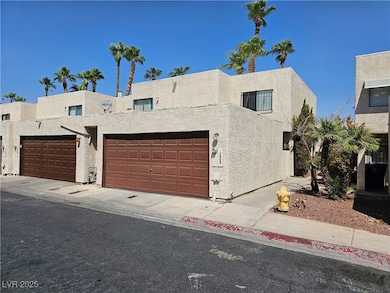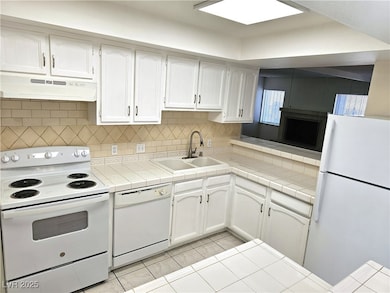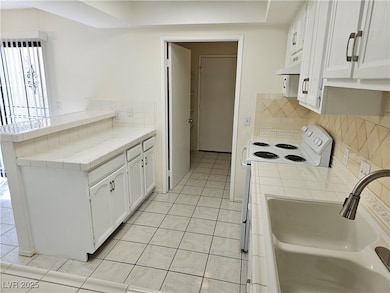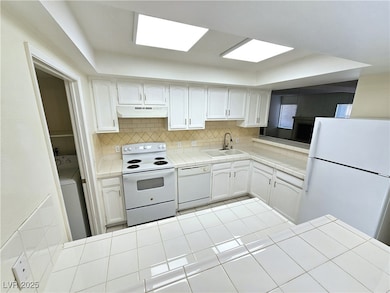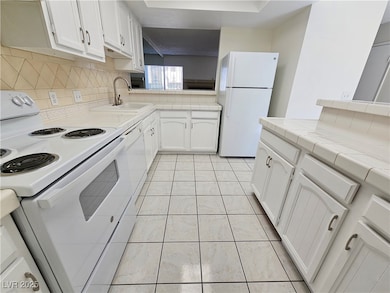2658 Ruthe Duarte Ave Unit 1 Las Vegas, NV 89121
Highlights
- Gated Community
- Hurricane or Storm Shutters
- Patio
- Community Pool
- 2 Car Attached Garage
- Burglar Security System
About This Home
Don't miss this fantastic two bedroom townhouse w/ attached 2 car garage with vintage charm! Unique downstairs layout. Kitchen has breakfast bar overlooking dining and one breakfast bar window open to living room w/ fireplace. Living room has mirrored wall giving an extra spacious look. Dining area with new light fixture and broom closet in throughway to living room Laundry room w/ shelving. Patio off dining room. Walk in closets in both bedrooms. Extra storage & shelves between both bedrooms. Security bars on front door, patio slider, & all windows. Tenant to verify all information including schools.
Listing Agent
Nicklin Prop Mgmt & Inv Inc Brokerage Phone: 702-451-8700 License #BS.0012045 Listed on: 10/16/2025
Townhouse Details
Home Type
- Townhome
Est. Annual Taxes
- $659
Year Built
- Built in 1981
Lot Details
- 1,307 Sq Ft Lot
- East Facing Home
- Partially Fenced Property
- Stucco Fence
- Landscaped
- Front Yard
Parking
- 2 Car Attached Garage
- Inside Entrance
- Garage Door Opener
Home Design
- Frame Construction
- Tile Roof
- Stucco
Interior Spaces
- 1,188 Sq Ft Home
- 2-Story Property
- Gas Fireplace
- Blinds
- Living Room with Fireplace
- Burglar Security System
Kitchen
- Electric Oven
- Electric Range
- Dishwasher
- Disposal
Flooring
- Carpet
- Ceramic Tile
Bedrooms and Bathrooms
- 2 Bedrooms
Laundry
- Laundry Room
- Laundry on main level
- Washer and Dryer
Outdoor Features
- Patio
Schools
- Beckley Elementary School
- Knudson K. O. Middle School
- Valley High School
Utilities
- Central Heating and Cooling System
- Heating System Uses Gas
- Cable TV Available
Listing and Financial Details
- Security Deposit $1,250
- Property Available on 10/16/25
- Tenant pays for cable TV, electricity, gas, trash collection, water
Community Details
Overview
- Property has a Home Owners Association
- Copa Cobana Townhous Association, Phone Number (702) 736-9450
- Copa Cabana Gardens Subdivision
- The community has rules related to covenants, conditions, and restrictions
Recreation
- Community Pool
Pet Policy
- No Pets Allowed
Security
- Gated Community
- Hurricane or Storm Shutters
Map
Source: Las Vegas REALTORS®
MLS Number: 2728004
APN: 162-12-511-054
- 2611 Aracatuba Ave
- 2679 Jacyra Ave
- 2677 Ruthe Duarte Ave
- 2692 Matogroso Ln
- 2639 Heritage Dr
- 2630 Heritage Cir
- 2680 Heritage Cir
- 3260 N Heritage Way
- 2640 Heritage Ct
- 2748 Heritage Cir
- 2733 Heritage Cir
- 2748 Heritage Ct
- 2764 Heritage Ct
- 3310 Heritage Place
- 3352 Bridgeport Dr
- 3642 Boulder Hwy Unit 264
- 3642 Boulder Hwy Unit 67
- 3642 Boulder Hwy Unit 18-A
- 3642 Boulder Hwy Unit 96
- 3642 Boulder Hwy Unit 279
- 2691 Aracatuba Ave
- 2692 Matogroso Ln
- 3211 S Heritage Way
- 3121-3161 Karen Ave
- 3642 Boulder Hwy Unit 264
- 3642 Boulder Hwy Unit 229
- 3028 Scarlet Oak Ave
- 2038 Palm St Unit 98
- 2038 Palm St Unit 275
- 2038 Palm St Unit 307
- 639 Pecos Way Unit 5
- 3135 S Mojave Rd Unit 257
- 3135 S Mojave Rd Unit 218
- 3135 S Mojave Rd Unit 246
- 3135 S Mojave Rd Unit 241
- 426 Greenbriar Townhouse Way
- 2728 Topaz Ct
- 3225 S Pecos Rd
- 2500 Karen Ave
- 1755 Palm St
