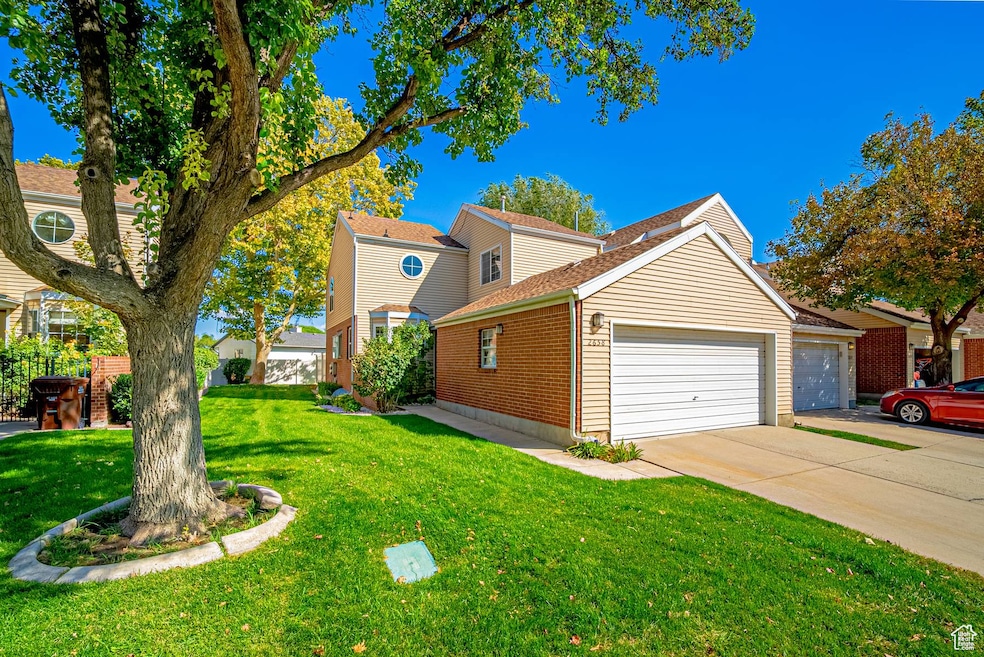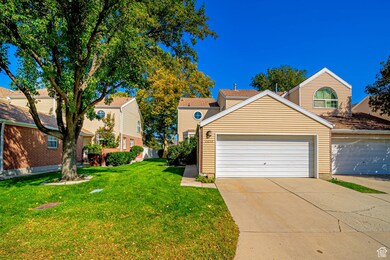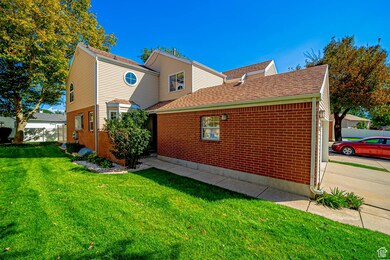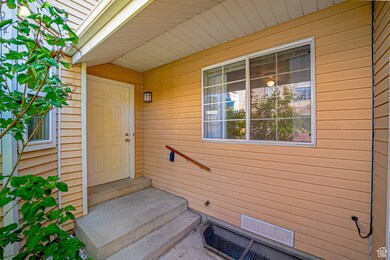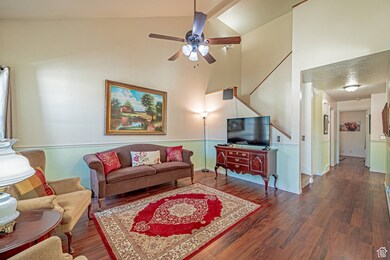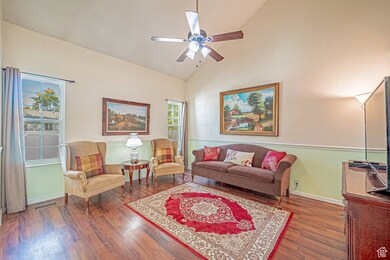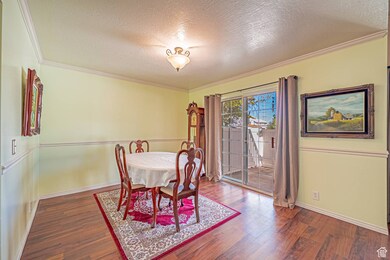2658 Scarsdale Ct Unit 49 Salt Lake City, UT 84129
Estimated payment $2,812/month
Highlights
- RV Parking in Community
- Mountain View
- Private Lot
- Mature Trees
- Clubhouse
- Vaulted Ceiling
About This Home
**Price Adjustment...now the most affordable 5 bedroom townhome in all of Salt Lake County...Tour Today** Welcome to a very clean, well maintained, 2 car garage, single family "styled" condo. Located in a quiet and beautiful community. With great access to I-215, Redwood Road, and Bangerter Hwy, this single-family-styled condo is a must see! Fully Fenced private backyard patio that is just the right size for easy maintenance, yet still providing a great space to enjoy and entertain. You are going to love the Private front porch. Beautiful kitchen with abundant natural light, white cabinets, and light colored counter tops. Energy rated stainless steel appliances! The AC, the furnace, and the water heater are newer, only about 2 years old. Newer Windows. Newer garbage disposal/sink. Great location and is across the street from the beautiful valley regional park! HOA takes care of the lawn maintenance, the community pool and club house. Schedule your tour today. It is difficult to find a townhome with this much square footage and 5 bedrooms in this price range!
Townhouse Details
Home Type
- Townhome
Est. Annual Taxes
- $2,385
Year Built
- Built in 1986
Lot Details
- 436 Sq Ft Lot
- Cul-De-Sac
- Property is Fully Fenced
- Landscaped
- Secluded Lot
- Sprinkler System
- Mature Trees
- Pine Trees
HOA Fees
- $399 Monthly HOA Fees
Parking
- 2 Car Attached Garage
- Open Parking
Home Design
- Brick Exterior Construction
- Pitched Roof
Interior Spaces
- 2,540 Sq Ft Home
- 3-Story Property
- Vaulted Ceiling
- Ceiling Fan
- Gas Log Fireplace
- Double Pane Windows
- Blinds
- Sliding Doors
- Entrance Foyer
- Den
- Mountain Views
- Basement Fills Entire Space Under The House
- Smart Thermostat
Kitchen
- Free-Standing Range
- Microwave
- Disposal
Flooring
- Carpet
- Tile
Bedrooms and Bathrooms
- 5 Bedrooms | 1 Main Level Bedroom
- Walk-In Closet
- Bathtub With Separate Shower Stall
Laundry
- Dryer
- Washer
Outdoor Features
- Balcony
- Open Patio
- Porch
Schools
- Truman Elementary School
- Eisenhower Middle School
- Taylorsville High School
Utilities
- Forced Air Heating and Cooling System
- Natural Gas Connected
- Sewer Paid
Listing and Financial Details
- Assessor Parcel Number 21-09-403-017
Community Details
Overview
- Association fees include insurance, sewer, trash, water
- Mark Kennedy/Nicole Association, Phone Number (801) 938-4022
- 27Th St. Condominium Subdivision
- RV Parking in Community
Amenities
- Clubhouse
Recreation
- Community Pool
- Snow Removal
Pet Policy
- Pets Allowed
Map
Home Values in the Area
Average Home Value in this Area
Tax History
| Year | Tax Paid | Tax Assessment Tax Assessment Total Assessment is a certain percentage of the fair market value that is determined by local assessors to be the total taxable value of land and additions on the property. | Land | Improvement |
|---|---|---|---|---|
| 2025 | $2,384 | $392,300 | $117,700 | $274,600 |
| 2024 | $2,384 | $391,000 | $117,300 | $273,700 |
| 2023 | $2,403 | $386,600 | $116,000 | $270,600 |
| 2022 | $2,445 | $396,700 | $119,000 | $277,700 |
| 2021 | $2,047 | $289,300 | $86,800 | $202,500 |
| 2020 | $2,093 | $280,000 | $84,000 | $196,000 |
| 2019 | $1,920 | $250,800 | $75,200 | $175,600 |
| 2018 | $0 | $245,200 | $73,500 | $171,700 |
| 2017 | $1,719 | $227,500 | $68,200 | $159,300 |
| 2016 | $1,554 | $205,500 | $61,600 | $143,900 |
| 2015 | $1,582 | $195,500 | $58,700 | $136,800 |
| 2014 | $1,595 | $193,600 | $58,100 | $135,500 |
Property History
| Date | Event | Price | List to Sale | Price per Sq Ft |
|---|---|---|---|---|
| 11/19/2025 11/19/25 | Price Changed | $420,000 | -1.2% | $165 / Sq Ft |
| 11/07/2025 11/07/25 | Price Changed | $424,900 | -1.0% | $167 / Sq Ft |
| 10/28/2025 10/28/25 | Price Changed | $429,000 | -1.4% | $169 / Sq Ft |
| 10/14/2025 10/14/25 | Price Changed | $434,900 | -3.3% | $171 / Sq Ft |
| 09/22/2025 09/22/25 | Price Changed | $449,900 | -2.0% | $177 / Sq Ft |
| 09/15/2025 09/15/25 | For Sale | $459,000 | -- | $181 / Sq Ft |
Purchase History
| Date | Type | Sale Price | Title Company |
|---|---|---|---|
| Warranty Deed | -- | First American Title | |
| Warranty Deed | -- | Superior Title | |
| Warranty Deed | -- | Backman Stewart Title Svcs | |
| Corporate Deed | -- | Backman Stewart Title Servic | |
| Warranty Deed | -- | Backman Stewart Title Servic | |
| Warranty Deed | -- | -- | |
| Quit Claim Deed | -- | -- |
Mortgage History
| Date | Status | Loan Amount | Loan Type |
|---|---|---|---|
| Open | $38,000 | Credit Line Revolving | |
| Previous Owner | $155,200 | FHA | |
| Previous Owner | $108,000 | No Value Available | |
| Previous Owner | $128,350 | No Value Available | |
| Previous Owner | $111,150 | No Value Available | |
| Closed | $15,100 | No Value Available |
Source: UtahRealEstate.com
MLS Number: 2111727
APN: 21-09-403-017-0000
- 2604 W West Central Park Way
- 4043 W Continental Dr
- 2306 Bonniebrook Cir
- 2794 W Harker Ridge Cove
- 2320 W 5400 S
- 4717 Spicewood Way
- 4646 Huntington Rd
- 4896 S Snarr Haven Ct
- 1891 S Jordan Canal Rd
- 2503 5520 S
- 5574 Easton St
- 5492 S 3200 W
- 5539 S Danube Dr
- 5600 S Ralph Dr
- 5597 S Bastile Dr
- 4837 S Quailstone Cir
- 5584 S Danube Dr
- 2016 W Hew Wood Ct
- 2995 Westcove Dr
- 5557 S 2200 W
- 3267 Bitter Root Cir
- 4612 S 2930 W
- 5568 Hugoton Dr
- 3540 W 4650 S
- 5951 S Sweet Basil N
- 1548 W 4890 S Unit B
- 3255 W 5860 S
- 1680 W Thornhill Dr
- 4770 S Simmental Dr
- 5555 S Red Cliff Dr
- 4656 S 3860 W
- 5490 S 3910 W
- 4425 S Christopherson Dr
- 4112 W 4645 S
- 6256 S Gold Medal Dr
- 1812 W 4100 S
- 4040 S 1535 W
- 4517 S 1175 W Unit 51
- 4000 S Redwood Rd
- 4317 S 1230 W Unit 10C
