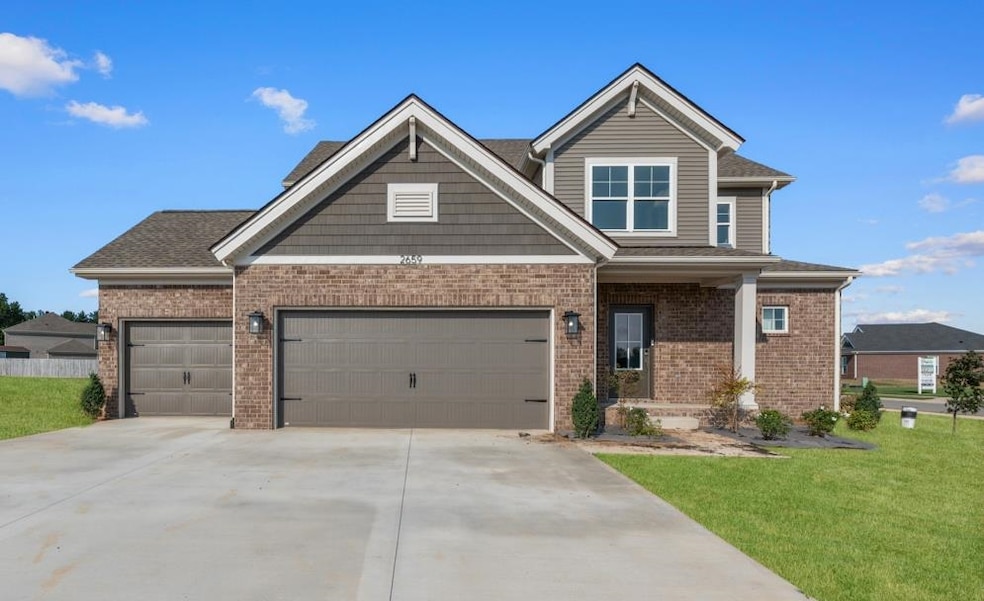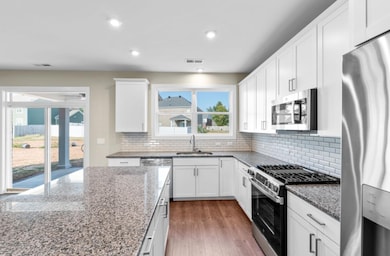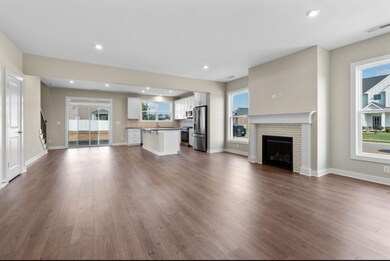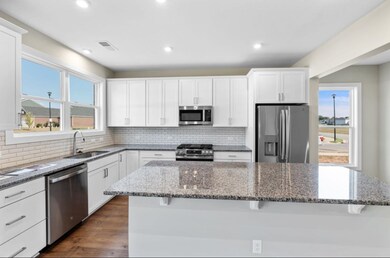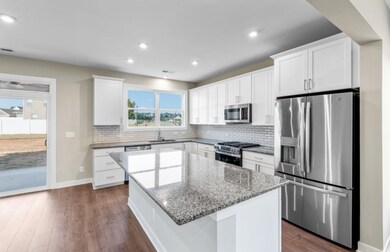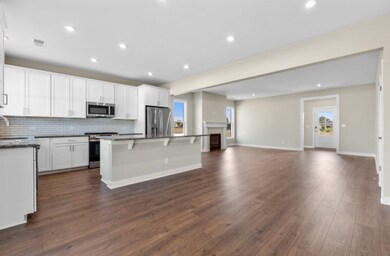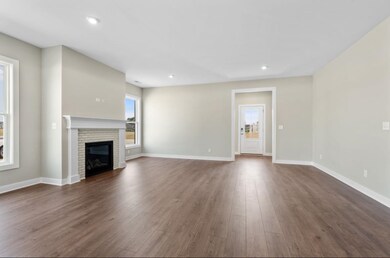2659 Brahman Ln Bowling Green, KY 42104
McCoy Place NeighborhoodEstimated payment $3,228/month
Total Views
1,195
4
Beds
2.5
Baths
2,677
Sq Ft
$192
Price per Sq Ft
Highlights
- New Construction
- Secondary bathroom tub or shower combo
- Covered Patio or Porch
- Jody Richards Elementary School Rated A-
- Community Pool
- Thermal Windows
About This Home
This stunning new construction property offers 4 bedrooms and 3 bathrooms with an extra spacious bonus loft, Perfect for an office or play room! The gorgeous kitchen features stainless steel appliances and opens up to a spacious living area with a fireplace. This home is ideal for entertaining with its covered back deck and large lot and also includes a3 car garage , and covered front porch!
Home Details
Home Type
- Single Family
Year Built
- Built in 2025 | New Construction
Lot Details
- 0.3 Acre Lot
- Landscaped
- Level Lot
Parking
- 3 Car Attached Garage
Home Design
- Brick Exterior Construction
- Slab Foundation
- Shingle Roof
Interior Spaces
- 2,677 Sq Ft Home
- 2-Story Property
- Ceiling Fan
- Fireplace
- Thermal Windows
- Window Treatments
- No Dining Room
- Fire and Smoke Detector
- Laundry Room
Flooring
- Carpet
- Laminate
- Vinyl
Bedrooms and Bathrooms
- 4 Bedrooms
- Primary Bedroom Upstairs
- Loft Bedroom
- Walk-In Closet
- Bathroom on Main Level
- Granite Bathroom Countertops
- Double Vanity
- Secondary bathroom tub or shower combo
Outdoor Features
- Covered Patio or Porch
Schools
- Jody Richards Elementary School
- South Warren Middle School
- South Warren High School
Utilities
- Forced Air Heating and Cooling System
- Heating System Uses Natural Gas
- Natural Gas Water Heater
- Septic System
- Cable TV Available
Community Details
Overview
- Association Recreation Fee YN
- Association fees include pool
- Stagner Farms Subdivision
Recreation
- Community Pool
Map
Create a Home Valuation Report for This Property
The Home Valuation Report is an in-depth analysis detailing your home's value as well as a comparison with similar homes in the area
Home Values in the Area
Average Home Value in this Area
Property History
| Date | Event | Price | List to Sale | Price per Sq Ft |
|---|---|---|---|---|
| 09/11/2025 09/11/25 | For Sale | $514,800 | -- | $192 / Sq Ft |
Source: Real Estate Information Services (REALTOR® Association of Southern Kentucky)
Source: Real Estate Information Services (REALTOR® Association of Southern Kentucky)
MLS Number: RA20255276
Nearby Homes
- Stanford Craftsman Plan at Stagner Farms - Westfield
- National Farmhouse 3-Car Plan at Stagner Farms - Westfield
- National Craftsman Plan at Stagner Farms - Cloverfield
- National Modern Plan at Stagner Farms - Cloverfield
- Cumberland Craftsman Plan at Stagner Farms - Bridlefield
- Patriot Farmhouse 3-Car Plan at Stagner Farms - Westfield
- Cumberland Modern 3-Car Plan at Stagner Farms - Westfield
- Stanford Craftsman Plan at Stagner Farms - Cloverfield
- Tamarack Craftsman Plan at Stagner Farms - Westfield
- Spruce Farmhouse Plan at Stagner Farms - Cloverfield
- Cumberland Craftsman Plan at Stagner Farms - Cloverfield
- Norwegian Craftsman Plan at Stagner Farms - Bridlefield
- National Farmhouse Plan at Stagner Farms - Cloverfield
- Cumberland Farmhouse Plan at Stagner Farms - Cloverfield
- Revolution Craftsman Plan at Stagner Farms - Cloverfield
- Providence 3-Car Plan at Stagner Farms - Westfield
- Patriot Craftsman Plan at Stagner Farms - Cloverfield
- Walnut Craftsman Plan at Stagner Farms - Westfield
- National Modern 3-Car Plan at Stagner Farms - Westfield
- Cumberland Craftsman 3-Car Plan at Stagner Farms - Cloverfield
- 1114 Springfield Blvd
- 1160 Trillium Ln
- 1041 Foxglove St
- 4187 Beechwood Ln
- 309 Eureka Way
- 2616 Danhaven Dr
- 2711 Avondale Dr
- 558 Providence Ct
- 865 Lynnwood Way
- 3880 Old Nashville Rd Unit C
- 3811 Banyan Dr
- 3261 Cave Springs Ave
- 739 Tara Ct Unit 1
- 441 Bourbon St
- 376 Pascoe Blvd
- 952 Anise Ln
- 1294 Kenilwood Way Unit Apartment A
- 2370 Cave Mill Station Blvd
- 360 Pascoe Blvd
- 2343 Cave Mill Station Blvd
