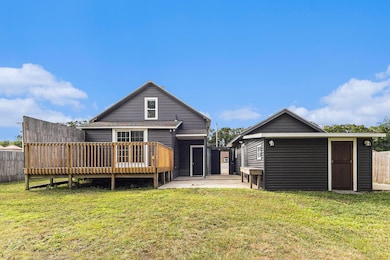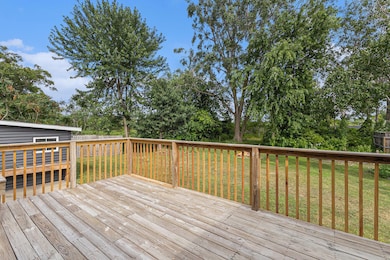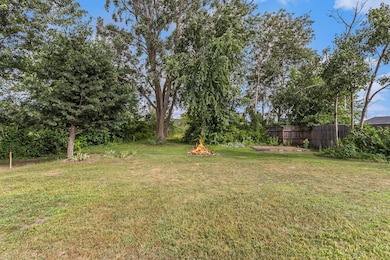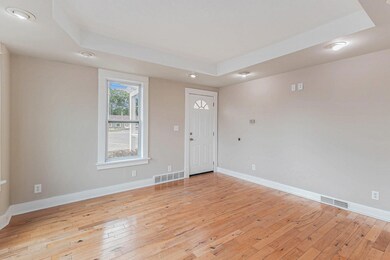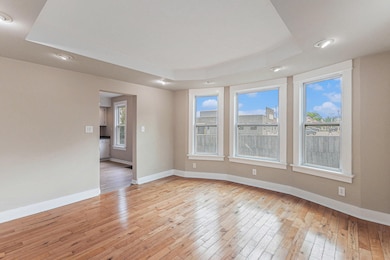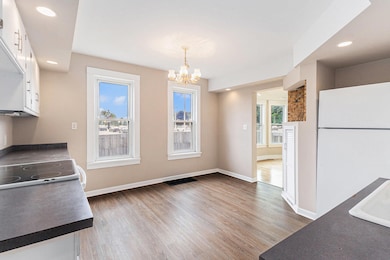2659 Celery Ln Muskegon, MI 49445
Estimated payment $1,372/month
Highlights
- River Front
- Deck
- Wood Flooring
- North Muskegon Middle School Rated A-
- Traditional Architecture
- 4-minute walk to Muskegon Lake Nature Preserve
About This Home
North Muskegon Schools - 3 bedroom / 2 full bath home that overlooks the Muskegon River wetlands. As you step thru the double doors to the courtyard in the back yard, you are drawn in to the beautiful views and peacefulness. First floor hosts the living room, kitchen/dining, primary bedroom, flex room (bedroom) which has sliders to a large deck, & 2 full bathrooms. The second level has 2 bedrooms of which one is non-conforming. The basement has laundry hook up. Garage is extra big and has room for a workshop or gathering spot. Freshly painted and new flooring in the upstairs and kitchen areas make this home move in ready. One year home warranty included. Seller is a licensed agent in the State of Michigan
Home Details
Home Type
- Single Family
Est. Annual Taxes
- $1,294
Year Built
- Built in 1917
Lot Details
- 6,795 Sq Ft Lot
- Lot Dimensions are 66x120x114x135
- River Front
- Shrub
- Level Lot
- Back Yard Fenced
Parking
- 1 Car Detached Garage
Home Design
- Traditional Architecture
- Composition Roof
- Wood Siding
- Vinyl Siding
Interior Spaces
- 1,090 Sq Ft Home
- 2-Story Property
- Replacement Windows
- Window Screens
- Water Views
- Basement Fills Entire Space Under The House
- Fire and Smoke Detector
- Laundry on main level
Kitchen
- Eat-In Kitchen
- Range
- Microwave
Flooring
- Wood
- Carpet
- Laminate
- Tile
Bedrooms and Bathrooms
- 3 Bedrooms | 2 Main Level Bedrooms
- 2 Full Bathrooms
Outdoor Features
- Deck
Utilities
- Forced Air Heating System
- Heating System Uses Natural Gas
- High Speed Internet
- Internet Available
- Cable TV Available
Map
Home Values in the Area
Average Home Value in this Area
Tax History
| Year | Tax Paid | Tax Assessment Tax Assessment Total Assessment is a certain percentage of the fair market value that is determined by local assessors to be the total taxable value of land and additions on the property. | Land | Improvement |
|---|---|---|---|---|
| 2025 | $1,294 | $72,000 | $0 | $0 |
| 2024 | $376 | $66,500 | $0 | $0 |
| 2023 | $358 | $58,700 | $0 | $0 |
| 2022 | $1,384 | $51,400 | $0 | $0 |
| 2021 | $1,142 | $44,000 | $0 | $0 |
| 2020 | $1,595 | $40,800 | $0 | $0 |
| 2019 | $1,541 | $38,700 | $0 | $0 |
| 2018 | $1,506 | $36,800 | $0 | $0 |
| 2017 | $1,494 | $34,700 | $0 | $0 |
| 2016 | $281 | $32,600 | $0 | $0 |
| 2015 | -- | $30,300 | $0 | $0 |
| 2014 | -- | $30,500 | $0 | $0 |
| 2013 | -- | $29,700 | $0 | $0 |
Property History
| Date | Event | Price | List to Sale | Price per Sq Ft |
|---|---|---|---|---|
| 11/10/2025 11/10/25 | Price Changed | $239,900 | -4.0% | $220 / Sq Ft |
| 09/15/2025 09/15/25 | Price Changed | $249,900 | -3.8% | $229 / Sq Ft |
| 08/01/2025 08/01/25 | For Sale | $259,900 | -- | $238 / Sq Ft |
Purchase History
| Date | Type | Sale Price | Title Company |
|---|---|---|---|
| Interfamily Deed Transfer | -- | Attorney | |
| Interfamily Deed Transfer | -- | Attorney |
Source: MichRIC
MLS Number: 25038486
APN: 23-168-049-0008-20
- 506 Straley St
- 2411 Lake Ave Unit 43
- 2411 Lake Ave Unit 36
- 602 Elsa St
- 2242 Sherman St
- 2418 View Ln
- 2114 Mills Ave
- 1854 Lake Ave
- V/L Witham Rd
- 1829 Moulton Ave
- 1295 Whitehall Rd Unit 31
- 1353 Holton Rd
- 129 Maple Ct
- 1127 S Robinhood Dr
- 1384 Sumac St
- 1699 Sycamore Dr
- 1141 N Robinhood Dr
- 1410 Mills Ave
- 102 Apple Ct
- 1213 Moulton Ave
- 316 Morris Ave
- 285 Western Ave
- 292 W Western Ave
- 267 Myrtle Ave Unit 2
- 351 W Western Ave
- 550 W Western Ave
- 1209 Pine St Unit 1209 Pine Apt #2
- 199 Catherine Ave
- 1192 Maple St
- 410 Glen Oaks Dr
- 930 Washington Ave
- 1937 Hoyt St
- 3392 Whitehall Rd Unit A
- 2243 E Apple Ave
- 2081 Barclay St
- 834 S Sheridan Dr
- 1434 S Quarterline Rd
- 1290 W Hackley Ave
- 2250 Valley St
- 2032 Harrison Ave

